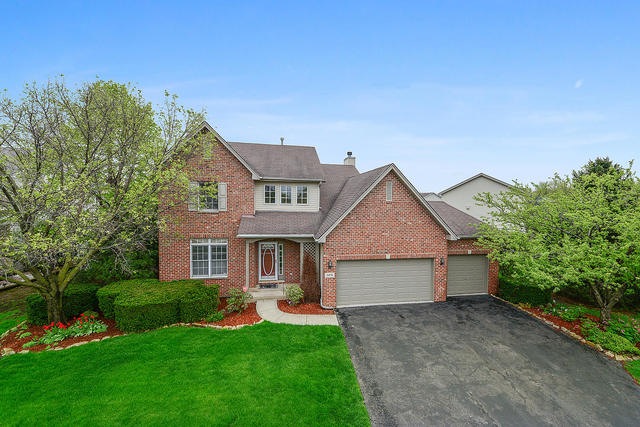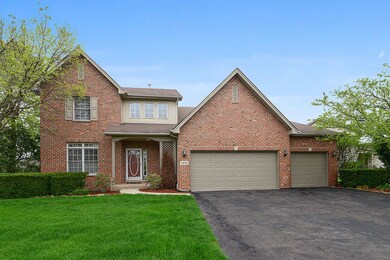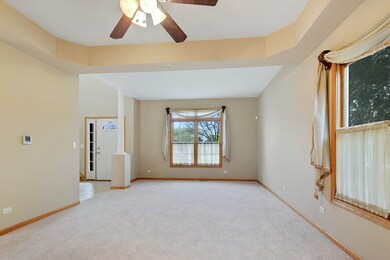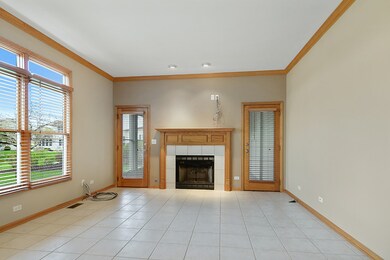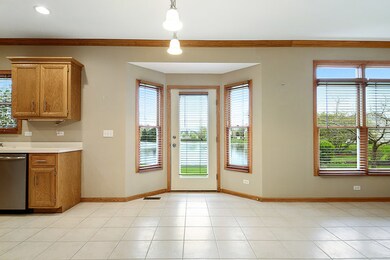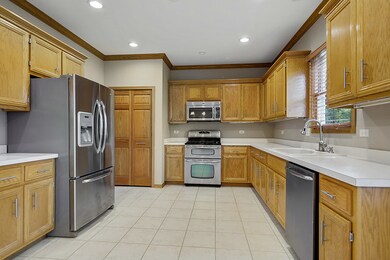
3815 Squires Mill Rd Joliet, IL 60431
Estimated Value: $387,000 - $428,000
4
Beds
3
Baths
2,349
Sq Ft
$172/Sq Ft
Est. Value
Highlights
- Vaulted Ceiling
- Whirlpool Bathtub
- Walk-In Closet
- Plainfield Central High School Rated A-
- Attached Garage
- Entrance Foyer
About This Home
As of June 2019Accepted contract prior to list
Home Details
Home Type
- Single Family
Est. Annual Taxes
- $7,683
Year Built
- 1999
Lot Details
- 0.33
HOA Fees
- $42 per month
Parking
- Attached Garage
- Parking Included in Price
- Garage Is Owned
Home Design
- Brick Exterior Construction
Interior Spaces
- Vaulted Ceiling
- Entrance Foyer
- Dining Area
- Unfinished Basement
- Basement Fills Entire Space Under The House
- Laundry on main level
Bedrooms and Bathrooms
- Walk-In Closet
- Dual Sinks
- Whirlpool Bathtub
- Separate Shower
Utilities
- Forced Air Heating and Cooling System
- Heating System Uses Gas
Ownership History
Date
Name
Owned For
Owner Type
Purchase Details
Listed on
May 3, 2019
Closed on
May 28, 2019
Sold by
Winterscheidt Thomas and Buzek Patricia K
Bought by
Hall Anthony M and Hall Samantha
Seller's Agent
Tim Sherry
Crosstown Realtors, Inc.
Buyer's Agent
Heather Schmidt
Keller Williams Infinity
List Price
$274,900
Sold Price
$274,900
Total Days on Market
0
Current Estimated Value
Home Financials for this Owner
Home Financials are based on the most recent Mortgage that was taken out on this home.
Estimated Appreciation
$130,034
Original Mortgage
$274,900
Interest Rate
4%
Mortgage Type
VA
Purchase Details
Closed on
Jun 13, 2000
Sold by
Squires Mill Llc
Bought by
Winterscheidt Thomas and Buzek Patricia K
Home Financials for this Owner
Home Financials are based on the most recent Mortgage that was taken out on this home.
Original Mortgage
$110,000
Interest Rate
8.56%
Create a Home Valuation Report for This Property
The Home Valuation Report is an in-depth analysis detailing your home's value as well as a comparison with similar homes in the area
Similar Homes in the area
Home Values in the Area
Average Home Value in this Area
Purchase History
| Date | Buyer | Sale Price | Title Company |
|---|---|---|---|
| Hall Anthony M | $274,900 | Attorney | |
| Winterscheidt Thomas | $235,000 | Lawyers Title Pick Up |
Source: Public Records
Mortgage History
| Date | Status | Borrower | Loan Amount |
|---|---|---|---|
| Open | Hall Anthony M | $272,300 | |
| Closed | Hall Anthony M | $274,900 | |
| Previous Owner | Winterscheidt Thomas | $88,450 | |
| Previous Owner | Winterscheidt Thomas | $99,540 | |
| Previous Owner | Winterscheidt Thomas | $110,000 |
Source: Public Records
Property History
| Date | Event | Price | Change | Sq Ft Price |
|---|---|---|---|---|
| 06/10/2019 06/10/19 | Sold | $274,900 | 0.0% | $117 / Sq Ft |
| 05/03/2019 05/03/19 | Pending | -- | -- | -- |
| 05/03/2019 05/03/19 | For Sale | $274,900 | -- | $117 / Sq Ft |
Source: Midwest Real Estate Data (MRED)
Tax History Compared to Growth
Tax History
| Year | Tax Paid | Tax Assessment Tax Assessment Total Assessment is a certain percentage of the fair market value that is determined by local assessors to be the total taxable value of land and additions on the property. | Land | Improvement |
|---|---|---|---|---|
| 2023 | $7,683 | $110,986 | $23,127 | $87,859 |
| 2022 | $7,683 | $99,680 | $20,771 | $78,909 |
| 2021 | $6,976 | $93,159 | $19,412 | $73,747 |
| 2020 | $6,871 | $90,516 | $18,861 | $71,655 |
| 2019 | $6,632 | $86,246 | $17,971 | $68,275 |
| 2018 | $6,348 | $81,033 | $16,885 | $64,148 |
| 2017 | $6,159 | $77,006 | $16,046 | $60,960 |
| 2016 | $6,034 | $73,444 | $15,304 | $58,140 |
| 2015 | $5,631 | $68,800 | $14,336 | $54,464 |
| 2014 | $5,631 | $66,371 | $13,830 | $52,541 |
| 2013 | $5,631 | $66,371 | $13,830 | $52,541 |
Source: Public Records
Agents Affiliated with this Home
-
Tim Sherry

Seller's Agent in 2019
Tim Sherry
Crosstown Realtors, Inc.
(708) 709-9833
146 Total Sales
-
Heather Schmidt

Buyer's Agent in 2019
Heather Schmidt
Keller Williams Infinity
(630) 608-7400
1 in this area
78 Total Sales
Map
Source: Midwest Real Estate Data (MRED)
MLS Number: MRD10355560
APN: 03-35-301-047
Nearby Homes
- 3019 Harris Dr
- 23424 W Winston Ave
- 3700 Theodore St
- 3831 Juniper Ave
- 1610 Parkside Dr
- 3806 Juniper Ave
- 1614 N Autumn Dr Unit 1
- 1518 Parkside Dr
- 3518 Theodore St
- 4302 Carrington Ln
- 4305 Anthony Ln
- 2370 Woodhill Ct
- 3357 D Hutchison Ave
- 4309 Ashcott Ln
- 1339 Addleman St
- 3226 Thomas Hickey Dr
- 1332 Jane Ct
- 2424 Lockner Blvd Unit 9
- 2425 Hel Mar Ln
- 1972 Essington Rd
- 3815 Squires Mill Rd
- 3813 Squires Mill Rd
- 3901 Squires Mill Rd
- 3811 Squires Mill Rd
- 3809 Squires Mill Rd
- 3824 Squires Mill Rd
- 3822 Squires Mill Rd
- 3807 Squires Mill Rd
- 3814 Squires Mill Rd
- 3904 Landings Rd
- 1901 Race Ct
- 3816 Squires Mill Rd
- 3820 Squires Mill Rd
- 3812 Squires Mill Rd
- 1900 Race Ct
- 3805 Squires Mill Rd
- 3810 Squires Mill Rd
- 3818 Squires Mill Rd
- 3808 Squires Mill Rd
- 1902 Race Ct
