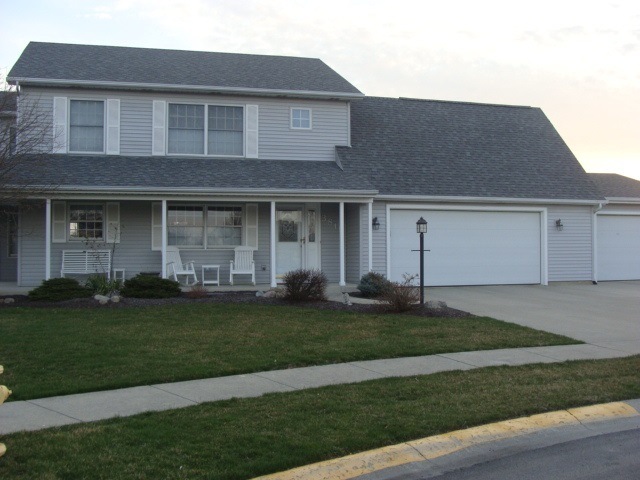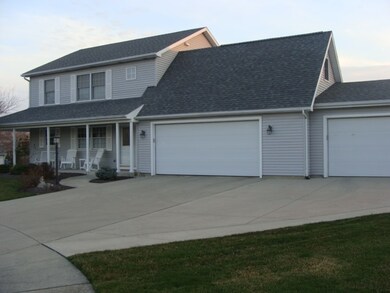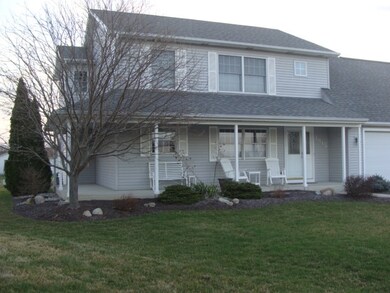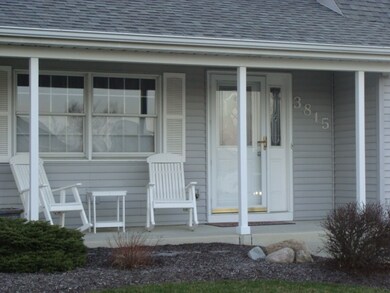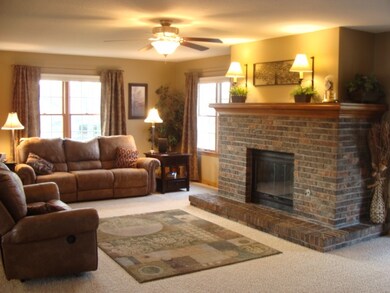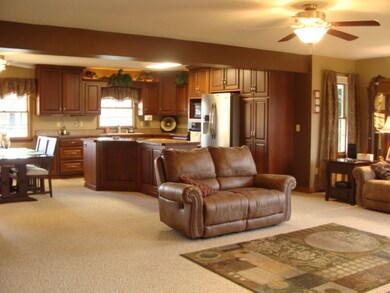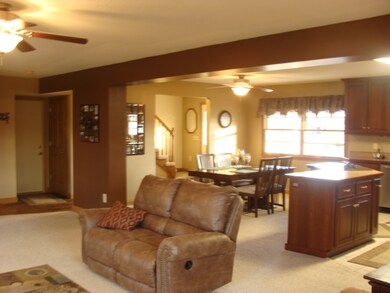
3815 Sugarhill Ct New Haven, IN 46774
Highlights
- Living Room with Fireplace
- Wood Flooring
- Cul-De-Sac
- Traditional Architecture
- Covered patio or porch
- 3 Car Attached Garage
About This Home
As of June 2020Live New Haven, Love New Haven...Look no further...This AMAZING 4 bedroom 2.5 bath home with a 3-car garage and basement is situated on a large cul-de-sac lot. This open concept home boasts many amazing features. It has a newly remodeled kitchen that is a cook's dream...new cabinets with slide out drawers and pantry, new appliances (remain/not warranted) over the counter lighting, cooking island & all open to a fantastic light and bright great room. The great room will have you feeling comfortable as you cozy up by the fire . An added 4-season room that leads to your terrific back yard is an added bonus. Wanting more...how about a stained and stamped patio that opens to a large lot in a well established neighborhood. A master bedroom with walk-in closet and newly remodeled bathroom...tile shower (Colvin / lifetime warranty), 2 sinks and a custom vanity & cabinet...WOW! 2 nicely sized bedrooms and another full bath with new vanity plus a 4th bedroom that is extra sized complete this upper level. Everyone loves a basement and this one won't disappoint. Open concept for entertaining plus a storage area for your extras. This home is freshly painted, newer carpeting on main, new gas water heater, top/down blinds, separate laundry area AND a 3-car garage...with peg boards, pull down stairs for floored attic and extra deep in the 3rd bay. Believe me...you've found HOME! Don't miss this one!
Co-Listed By
Patricia McGuffey
CENTURY 21 Bradley Realty, Inc
Home Details
Home Type
- Single Family
Est. Annual Taxes
- $2,300
Year Built
- Built in 1987
Lot Details
- 0.37 Acre Lot
- Lot Dimensions are 118x136
- Cul-De-Sac
- Landscaped
HOA Fees
- $10 Monthly HOA Fees
Parking
- 3 Car Attached Garage
- Garage Door Opener
- Driveway
Home Design
- Traditional Architecture
- Vinyl Construction Material
Interior Spaces
- 2-Story Property
- Ceiling Fan
- Fireplace With Gas Starter
- Living Room with Fireplace
- Fire and Smoke Detector
- Finished Basement
Kitchen
- Built-In or Custom Kitchen Cabinets
- Disposal
Flooring
- Wood
- Carpet
- Tile
Bedrooms and Bathrooms
- 4 Bedrooms
- Walk-In Closet
Laundry
- Laundry on main level
- Gas And Electric Dryer Hookup
Attic
- Storage In Attic
- Pull Down Stairs to Attic
Utilities
- Forced Air Heating and Cooling System
- Heating System Uses Gas
Additional Features
- Covered patio or porch
- Suburban Location
Listing and Financial Details
- Assessor Parcel Number 02-13-13-304-005.000-041
Ownership History
Purchase Details
Home Financials for this Owner
Home Financials are based on the most recent Mortgage that was taken out on this home.Purchase Details
Home Financials for this Owner
Home Financials are based on the most recent Mortgage that was taken out on this home.Purchase Details
Home Financials for this Owner
Home Financials are based on the most recent Mortgage that was taken out on this home.Similar Homes in New Haven, IN
Home Values in the Area
Average Home Value in this Area
Purchase History
| Date | Type | Sale Price | Title Company |
|---|---|---|---|
| Warranty Deed | -- | Trademark Title Services | |
| Warranty Deed | $248,900 | Trademark Title | |
| Warranty Deed | -- | None Available |
Mortgage History
| Date | Status | Loan Amount | Loan Type |
|---|---|---|---|
| Open | $224,010 | New Conventional | |
| Previous Owner | $179,450 | New Conventional | |
| Previous Owner | $95,000 | New Conventional | |
| Previous Owner | $50,000 | Credit Line Revolving |
Property History
| Date | Event | Price | Change | Sq Ft Price |
|---|---|---|---|---|
| 06/09/2020 06/09/20 | Sold | $249,900 | 0.0% | $81 / Sq Ft |
| 05/08/2020 05/08/20 | Pending | -- | -- | -- |
| 05/02/2020 05/02/20 | Price Changed | $249,900 | -3.8% | $81 / Sq Ft |
| 04/13/2020 04/13/20 | For Sale | $259,900 | +40.5% | $84 / Sq Ft |
| 06/07/2016 06/07/16 | Sold | $185,000 | +0.1% | $60 / Sq Ft |
| 05/04/2016 05/04/16 | Pending | -- | -- | -- |
| 03/20/2016 03/20/16 | For Sale | $184,900 | -- | $60 / Sq Ft |
Tax History Compared to Growth
Tax History
| Year | Tax Paid | Tax Assessment Tax Assessment Total Assessment is a certain percentage of the fair market value that is determined by local assessors to be the total taxable value of land and additions on the property. | Land | Improvement |
|---|---|---|---|---|
| 2024 | $2,783 | $318,400 | $31,500 | $286,900 |
| 2023 | $2,778 | $277,800 | $31,500 | $246,300 |
| 2022 | $2,622 | $262,200 | $31,500 | $230,700 |
| 2021 | $2,255 | $225,500 | $31,500 | $194,000 |
| 2020 | $2,040 | $204,000 | $31,500 | $172,500 |
| 2019 | $1,903 | $189,800 | $31,500 | $158,300 |
| 2018 | $1,855 | $185,500 | $31,500 | $154,000 |
| 2017 | $1,903 | $189,800 | $31,500 | $158,300 |
| 2016 | $1,682 | $167,700 | $31,500 | $136,200 |
| 2014 | $1,580 | $158,000 | $31,500 | $126,500 |
| 2013 | $1,621 | $162,100 | $31,500 | $130,600 |
Agents Affiliated with this Home
-

Seller's Agent in 2020
Beth Watkins
CENTURY 21 Bradley Realty, Inc
(260) 434-1344
82 Total Sales
-

Buyer's Agent in 2020
Troy Wieland
Wieland Real Estate
(260) 403-2594
1 in this area
202 Total Sales
-

Seller's Agent in 2016
Kim Doster
CENTURY 21 Bradley Realty, Inc
(260) 348-4002
36 in this area
79 Total Sales
-
P
Seller Co-Listing Agent in 2016
Patricia McGuffey
CENTURY 21 Bradley Realty, Inc
-

Buyer's Agent in 2016
Tim Green
Sterling Realty Advisors
(260) 490-8050
3 in this area
153 Total Sales
Map
Source: Indiana Regional MLS
MLS Number: 201611414
APN: 02-13-13-304-005.000-041
- 3720 Thyme Ct
- 8811 Nicole Dr
- 9428 Pawnee Way
- 3528 Norland Ln
- 4275 Silver Birch Cove
- 4032 Willow Bay Dr
- 9925 N Country Knoll
- 8722 Glenrock Dr
- 10010 Winding Shores Dr
- 3607 Canal Square Dr Unit 2
- 4524 Timber Creek Pkwy
- 4528 Timber Creek Pkwy
- 3586 Canal Square Dr
- 3584 Canal Square Dr
- 3577 Canal Square Dr
- 3575 Canal Square Dr
- 10028 Winding Shores Dr
- 3583 Canal Square Dr
- 4146 Centerstone Pkwy
- 10390 Silver Rock Chase
