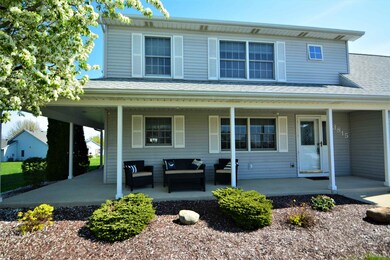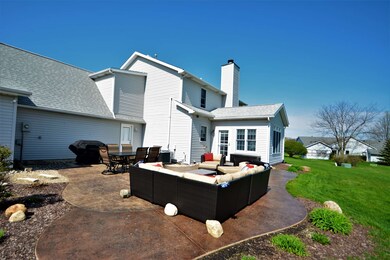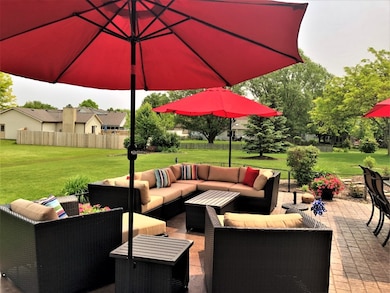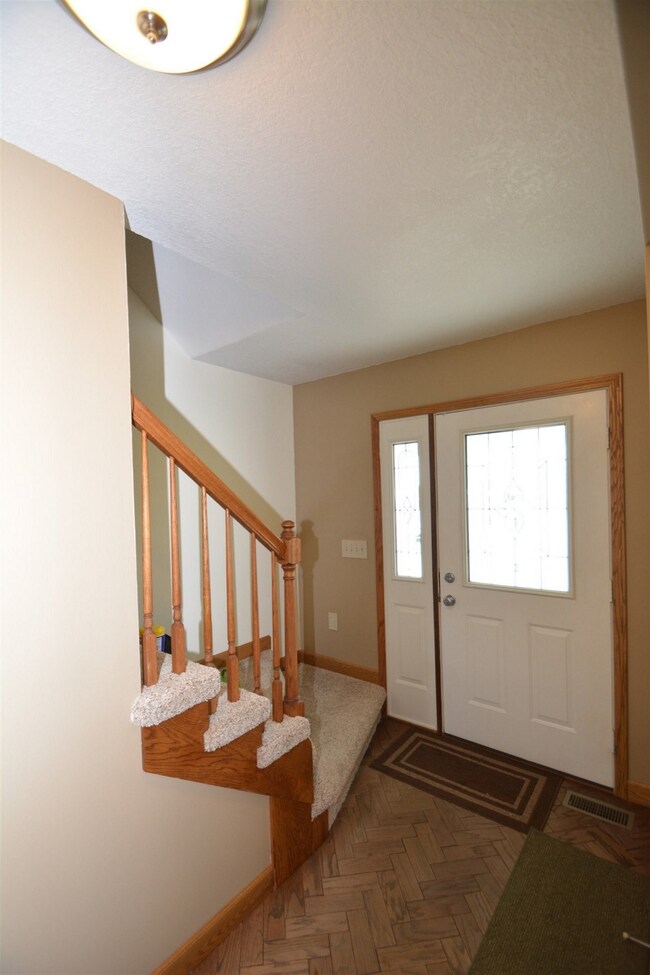
3815 Sugarhill Ct New Haven, IN 46774
Highlights
- Covered patio or porch
- 3 Car Attached Garage
- Forced Air Heating and Cooling System
- Cul-De-Sac
- En-Suite Primary Bedroom
About This Home
As of June 202024 Hour First Right of Refusal Contingency. Beautiful 4 bedroom home in Lakes of Scarborough. Finished basement, 3 car garage large cul de sac lot, open floor plan and so much more! As you drive up, you'll find a charming wrap around fully covered front porch. The charm doesn't end there. Inside is a very open floor plan. The great room, kitchen and dining area are all open bright. The great room has a brick fireplace and lots of natural light. The kitchen has great cabinet & counter space. There is a center island and a large dining area. Just off the great room is a den that overlooks the wonderful back yard. Also on the main level is a laundry room and half bath. The upper level has 4 bedrooms and 2 full baths. The master bedroom has a walk in closet and the bathroom is nicely updated with a walk in tile shower, double vanity and custom cabinet. The additional 3 bedrooms are all nicely sized, one with a walk in closet. The finished lower level offers amazing space and a small work room. The backyard has a large stamped concrete patio- perfect for entertaining. The yard has trees, great landscaping and plenty of room for all kinds of play. Updates include; roof, furnace, A/C, water heater, freshly painted and newer flooring.
Home Details
Home Type
- Single Family
Est. Annual Taxes
- $1,855
Year Built
- Built in 1987
Lot Details
- 0.37 Acre Lot
- Lot Dimensions are 118 x 136
- Cul-De-Sac
- Property is zoned R1
HOA Fees
- $9 Monthly HOA Fees
Parking
- 3 Car Attached Garage
- Off-Street Parking
Home Design
- Asphalt Roof
- Vinyl Construction Material
Interior Spaces
- 2-Story Property
- Living Room with Fireplace
- Finished Basement
Bedrooms and Bathrooms
- 4 Bedrooms
- En-Suite Primary Bedroom
Schools
- New Haven Elementary And Middle School
- New Haven High School
Utilities
- Forced Air Heating and Cooling System
- Window Unit Cooling System
Additional Features
- Covered patio or porch
- Suburban Location
Community Details
- Lakes Of Scarborough Subdivision
Listing and Financial Details
- Assessor Parcel Number 02-13-13-304-005.000-041
Ownership History
Purchase Details
Home Financials for this Owner
Home Financials are based on the most recent Mortgage that was taken out on this home.Purchase Details
Home Financials for this Owner
Home Financials are based on the most recent Mortgage that was taken out on this home.Purchase Details
Home Financials for this Owner
Home Financials are based on the most recent Mortgage that was taken out on this home.Similar Homes in New Haven, IN
Home Values in the Area
Average Home Value in this Area
Purchase History
| Date | Type | Sale Price | Title Company |
|---|---|---|---|
| Warranty Deed | -- | Trademark Title Services | |
| Warranty Deed | $248,900 | Trademark Title | |
| Warranty Deed | -- | None Available |
Mortgage History
| Date | Status | Loan Amount | Loan Type |
|---|---|---|---|
| Open | $224,010 | New Conventional | |
| Previous Owner | $179,450 | New Conventional | |
| Previous Owner | $95,000 | New Conventional | |
| Previous Owner | $50,000 | Credit Line Revolving |
Property History
| Date | Event | Price | Change | Sq Ft Price |
|---|---|---|---|---|
| 06/09/2020 06/09/20 | Sold | $249,900 | 0.0% | $81 / Sq Ft |
| 05/08/2020 05/08/20 | Pending | -- | -- | -- |
| 05/02/2020 05/02/20 | Price Changed | $249,900 | -3.8% | $81 / Sq Ft |
| 04/13/2020 04/13/20 | For Sale | $259,900 | +40.5% | $84 / Sq Ft |
| 06/07/2016 06/07/16 | Sold | $185,000 | +0.1% | $60 / Sq Ft |
| 05/04/2016 05/04/16 | Pending | -- | -- | -- |
| 03/20/2016 03/20/16 | For Sale | $184,900 | -- | $60 / Sq Ft |
Tax History Compared to Growth
Tax History
| Year | Tax Paid | Tax Assessment Tax Assessment Total Assessment is a certain percentage of the fair market value that is determined by local assessors to be the total taxable value of land and additions on the property. | Land | Improvement |
|---|---|---|---|---|
| 2024 | $2,783 | $318,400 | $31,500 | $286,900 |
| 2023 | $2,778 | $277,800 | $31,500 | $246,300 |
| 2022 | $2,622 | $262,200 | $31,500 | $230,700 |
| 2021 | $2,255 | $225,500 | $31,500 | $194,000 |
| 2020 | $2,040 | $204,000 | $31,500 | $172,500 |
| 2019 | $1,903 | $189,800 | $31,500 | $158,300 |
| 2018 | $1,855 | $185,500 | $31,500 | $154,000 |
| 2017 | $1,903 | $189,800 | $31,500 | $158,300 |
| 2016 | $1,682 | $167,700 | $31,500 | $136,200 |
| 2014 | $1,580 | $158,000 | $31,500 | $126,500 |
| 2013 | $1,621 | $162,100 | $31,500 | $130,600 |
Agents Affiliated with this Home
-

Seller's Agent in 2020
Beth Watkins
CENTURY 21 Bradley Realty, Inc
(260) 434-1344
82 Total Sales
-

Buyer's Agent in 2020
Troy Wieland
Wieland Real Estate
(260) 403-2594
1 in this area
202 Total Sales
-

Seller's Agent in 2016
Kim Doster
CENTURY 21 Bradley Realty, Inc
(260) 348-4002
36 in this area
79 Total Sales
-
P
Seller Co-Listing Agent in 2016
Patricia McGuffey
CENTURY 21 Bradley Realty, Inc
-

Buyer's Agent in 2016
Tim Green
Sterling Realty Advisors
(260) 490-8050
3 in this area
154 Total Sales
Map
Source: Indiana Regional MLS
MLS Number: 202012916
APN: 02-13-13-304-005.000-041
- 3720 Thyme Ct
- 8811 Nicole Dr
- 9428 Pawnee Way
- 3528 Norland Ln
- 4275 Silver Birch Cove
- 4032 Willow Bay Dr
- 9925 N Country Knoll
- 8722 Glenrock Dr
- 10010 Winding Shores Dr
- 3607 Canal Square Dr Unit 2
- 4524 Timber Creek Pkwy
- 4528 Timber Creek Pkwy
- 3586 Canal Square Dr
- 3584 Canal Square Dr
- 3577 Canal Square Dr
- 3575 Canal Square Dr
- 10028 Winding Shores Dr
- 3583 Canal Square Dr
- 4146 Centerstone Pkwy
- 10390 Silver Rock Chase






