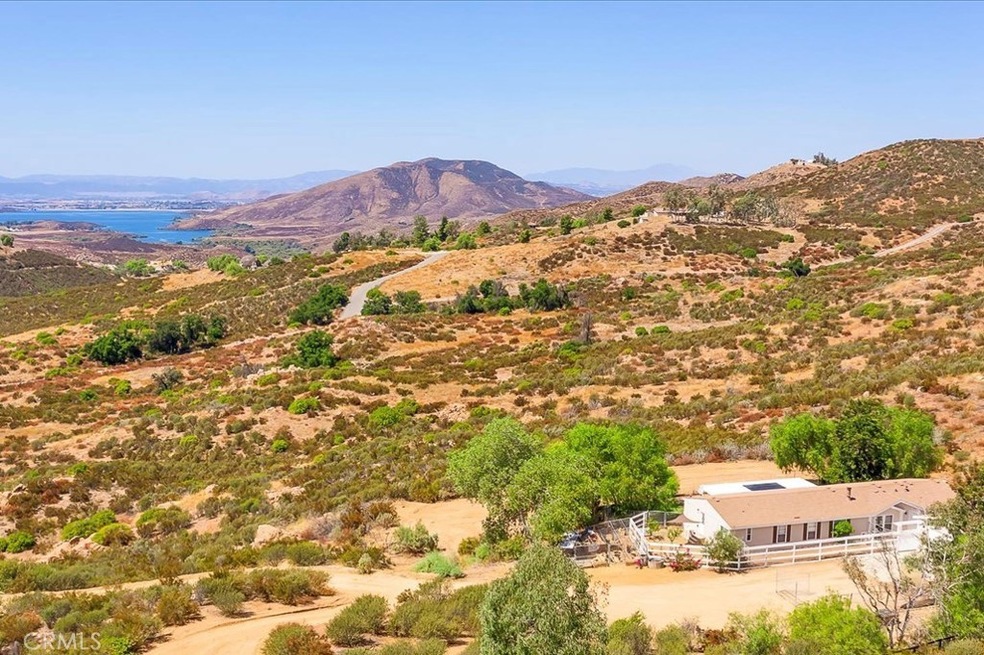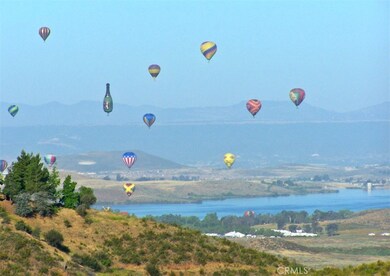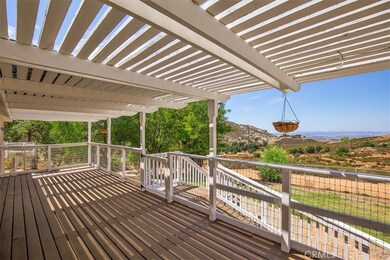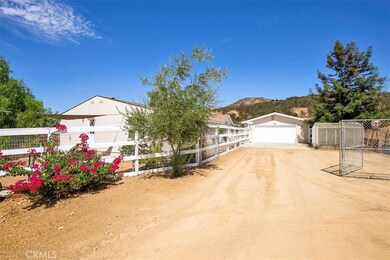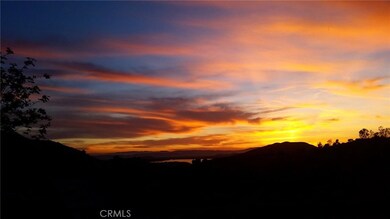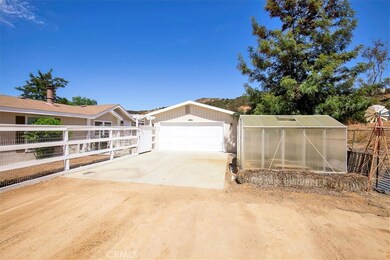
38150 Overview Rd Temecula, CA 92592
Highlights
- Horse Property Unimproved
- Greenhouse
- Panoramic View
- Crowne Hill Elementary School Rated A-
- Primary Bedroom Suite
- Updated Kitchen
About This Home
As of April 2021Breathtaking Panoramic Views of the Valley, Lake Skinner and Hot Air Balloons in a Very Secluded Location. This Stunning Splittable Property Nestled on 10.12 Acres in Equestrian Community of Oakridge Ranches in Temecula Wine Country. Incredible opportunity to build a second home on a graded certified pad already. Bug sunsets & cool lake breezes every evening. 5 degrees cooler than Temecula city, no neighbors, enjoy complete serenity. Natural Beauty Surrounds this Ranch, all you Need to Bring Your Horses, RV and Toys! Step into charming upgraded manufactured home, newly remodeled kitchen with stainless steel appliances wide open to a family room greet you with a large porch that located at the highest point of the property to capture the views of Lake Skinner and the breathtaking 360-degree views of the mountains, meadows, majestic oaks, gigantic boulders and the most amazing sunsets. This house warm and inviting offering open floorplan of 4 bedrooms, 2 baths, master suite has a large retreat room, 2,027 sq.ft. built 2002, freshly painted interior and exterior, new carpet, water softener. Well with 10,000 gallon water tanks, couple sheds and greenhouse, fruit trees: lemon, lime, orange, nectarine, peach, guava, plum and fig trees. Located near Temecula Wineries and surrounded by million dollar estate homes and horse ranches, the road to the property is paved and very well maintained. Access to endless trails! Low HOA & Tax Area.
Last Agent to Sell the Property
Allison James Estates & Homes License #01423394 Listed on: 09/04/2019

Last Buyer's Agent
Tammy Dean
The Agency License #02078221

Property Details
Home Type
- Manufactured Home With Land
Est. Annual Taxes
- $7,158
Year Built
- Built in 2002
Lot Details
- 10.12 Acre Lot
- No Common Walls
- Rural Setting
- Kennel
- Wrought Iron Fence
- Partially Fenced Property
- Wood Fence
- Wire Fence
- Landscaped
- Corners Of The Lot Have Been Marked
- Backyard Sprinklers
- Lawn
- Garden
- Back and Front Yard
- Value in Land
HOA Fees
- $64 Monthly HOA Fees
Parking
- 2 Car Direct Access Garage
- Parking Available
- Single Garage Door
- Garage Door Opener
Property Views
- Lake
- Panoramic
- Mountain
- Hills
- Valley
- Neighborhood
Home Design
- Turnkey
- Permanent Foundation
- Shingle Roof
- Wood Siding
Interior Spaces
- 2,027 Sq Ft Home
- 1-Story Property
- Open Floorplan
- Ceiling Fan
- Recessed Lighting
- Wood Burning Fireplace
- Double Pane Windows
- Blinds
- Window Screens
- Sliding Doors
- Family Room Off Kitchen
- Living Room with Fireplace
- Living Room with Attached Deck
- Dining Room
- Laundry Room
Kitchen
- Updated Kitchen
- Open to Family Room
- Eat-In Kitchen
- Free-Standing Range
- Propane Range
- Microwave
- Dishwasher
- Kitchen Island
- Disposal
Flooring
- Carpet
- Laminate
Bedrooms and Bathrooms
- Retreat
- 4 Main Level Bedrooms
- Primary Bedroom Suite
- Walk-In Closet
- 2 Full Bathrooms
- Dual Vanity Sinks in Primary Bathroom
- Soaking Tub
- Bathtub with Shower
- Separate Shower
- Exhaust Fan In Bathroom
Home Security
- Carbon Monoxide Detectors
- Fire and Smoke Detector
Outdoor Features
- Covered patio or porch
- Greenhouse
- Shed
Horse Facilities and Amenities
- Horse Property Unimproved
Utilities
- Evaporated cooling system
- Forced Air Heating and Cooling System
- Heating System Uses Propane
- 220 Volts in Garage
- Propane
- Well
- Gas Water Heater
- Water Softener
- Conventional Septic
- Satellite Dish
- TV Antenna
Listing and Financial Details
- Tax Lot 1
- Tax Tract Number 432
- Assessor Parcel Number 470280051
Community Details
Overview
- Oakridge Ranches Association, Phone Number (951) 698-4030
Recreation
- Horse Trails
- Hiking Trails
- Bike Trail
Ownership History
Purchase Details
Home Financials for this Owner
Home Financials are based on the most recent Mortgage that was taken out on this home.Purchase Details
Home Financials for this Owner
Home Financials are based on the most recent Mortgage that was taken out on this home.Purchase Details
Home Financials for this Owner
Home Financials are based on the most recent Mortgage that was taken out on this home.Purchase Details
Purchase Details
Home Financials for this Owner
Home Financials are based on the most recent Mortgage that was taken out on this home.Purchase Details
Home Financials for this Owner
Home Financials are based on the most recent Mortgage that was taken out on this home.Purchase Details
Home Financials for this Owner
Home Financials are based on the most recent Mortgage that was taken out on this home.Purchase Details
Similar Home in Temecula, CA
Home Values in the Area
Average Home Value in this Area
Purchase History
| Date | Type | Sale Price | Title Company |
|---|---|---|---|
| Grant Deed | $655,000 | First American Title | |
| Grant Deed | $525,000 | First American Title | |
| Interfamily Deed Transfer | -- | United Title Company Inland | |
| Interfamily Deed Transfer | -- | None Available | |
| Interfamily Deed Transfer | -- | -- | |
| Interfamily Deed Transfer | -- | Orange Coast Title | |
| Grant Deed | $78,000 | Orange Coast Title | |
| Deed In Lieu Of Foreclosure | -- | -- |
Mortgage History
| Date | Status | Loan Amount | Loan Type |
|---|---|---|---|
| Open | $524,000 | New Conventional | |
| Previous Owner | $420,000 | New Conventional | |
| Previous Owner | $320,000 | Stand Alone Refi Refinance Of Original Loan | |
| Previous Owner | $200,000 | Unknown | |
| Previous Owner | $140,400 | Construction | |
| Previous Owner | $63,000 | Seller Take Back |
Property History
| Date | Event | Price | Change | Sq Ft Price |
|---|---|---|---|---|
| 04/27/2021 04/27/21 | Sold | $655,000 | +0.8% | $323 / Sq Ft |
| 03/22/2021 03/22/21 | Pending | -- | -- | -- |
| 03/18/2021 03/18/21 | Price Changed | $650,000 | -1.5% | $321 / Sq Ft |
| 02/24/2021 02/24/21 | For Sale | $660,000 | 0.0% | $326 / Sq Ft |
| 02/03/2021 02/03/21 | Pending | -- | -- | -- |
| 01/14/2021 01/14/21 | For Sale | $660,000 | +25.7% | $326 / Sq Ft |
| 11/26/2019 11/26/19 | Sold | $525,000 | -0.8% | $259 / Sq Ft |
| 10/25/2019 10/25/19 | Pending | -- | -- | -- |
| 10/21/2019 10/21/19 | Price Changed | $529,000 | -3.8% | $261 / Sq Ft |
| 09/04/2019 09/04/19 | For Sale | $549,900 | -- | $271 / Sq Ft |
Tax History Compared to Growth
Tax History
| Year | Tax Paid | Tax Assessment Tax Assessment Total Assessment is a certain percentage of the fair market value that is determined by local assessors to be the total taxable value of land and additions on the property. | Land | Improvement |
|---|---|---|---|---|
| 2023 | $7,158 | $681,461 | $551,828 | $129,633 |
| 2022 | $6,958 | $668,100 | $541,008 | $127,092 |
| 2021 | $5,598 | $530,438 | $412,833 | $117,605 |
| 2020 | $5,541 | $525,000 | $408,600 | $116,400 |
| 2019 | $2,403 | $222,254 | $110,867 | $111,387 |
| 2018 | $2,360 | $217,897 | $108,695 | $109,202 |
| 2017 | $2,320 | $213,625 | $106,564 | $107,061 |
| 2016 | $2,274 | $209,437 | $104,475 | $104,962 |
| 2015 | $2,234 | $206,293 | $102,906 | $103,387 |
| 2014 | $2,169 | $202,255 | $100,892 | $101,363 |
Agents Affiliated with this Home
-

Seller's Agent in 2021
Tammy Dean
Coldwell Banker Realty
(619) 920-8264
44 Total Sales
-
Frank Nolan

Buyer's Agent in 2021
Frank Nolan
CURB
(323) 620-5608
3 Total Sales
-
Tatyana Mitchiner

Seller's Agent in 2019
Tatyana Mitchiner
Allison James Estates & Homes
(951) 852-1355
21 Total Sales
Map
Source: California Regional Multiple Listing Service (CRMLS)
MLS Number: SW19210539
APN: 470-280-051
- 0 Overview Dr Unit SW24243596
- 71 Indian Oaks Dr
- 35280 Stage Rd
- 0 Stage Unit SW24234086
- 0 Remuda Dr Unit /3 240023825
- 9 Remuda Dr
- 19 Remuda Dr
- 37105 Remuda Dr
- 22 Black Mountain Rd
- 0 Intrepid Unit SW23149402
- 38798 Green Meadow Rd
- 39551 Intrepid Rd
- 0 Green Meadow Unit IG25097777
- 0 Spring Valley Rd
- 37650 Remuda Dr
- 35140 Stirrup Rd
- 33850 Stage Rd
- 37500 Spring Valley Rd
- 46430 De Portola Rd
- 39911 Green Meadow Rd
