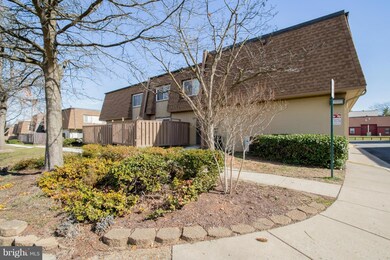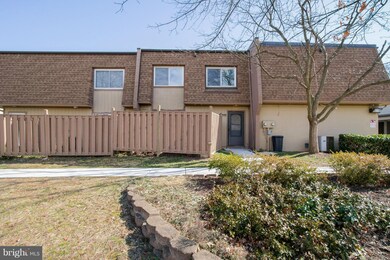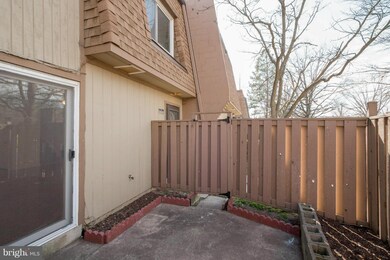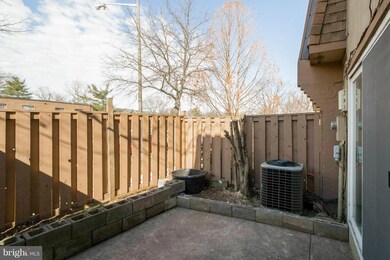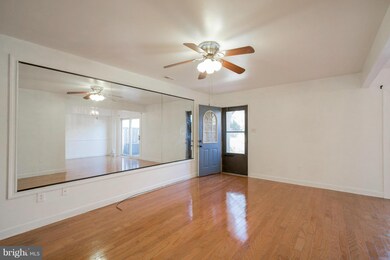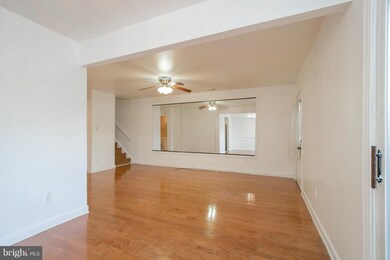
3816 El Cerrito Place Unit D Alexandria, VA 22309
Woodlawn NeighborhoodEstimated Value: $271,000
Highlights
- Transportation Service
- Colonial Architecture
- Corner Lot
- Open Floorplan
- Wood Flooring
- Porch
About This Home
As of May 2017A sparkling and spectacular Alexandria townhouse-style condo that is sure to please. The pleasant interior features gleaming wood floors, fresh paint, 2 sizable bedrooms, a remodeled full bath, and sunlit living/dining rooms with walkout to a spacious privacy-fenced patio great for grilling and relaxing. 1-car covered parking and storage unit included. New stove & water heater 2017. Welcome home!
Last Agent to Sell the Property
EXP Realty, LLC License #0225100751 Listed on: 02/25/2017

Townhouse Details
Home Type
- Townhome
Est. Annual Taxes
- $1,789
Year Built
- Built in 1973
Lot Details
- 1 Common Wall
- Partially Fenced Property
- Privacy Fence
- Property is in very good condition
HOA Fees
- $375 Monthly HOA Fees
Home Design
- Colonial Architecture
- Vinyl Siding
Interior Spaces
- 1,100 Sq Ft Home
- Property has 2 Levels
- Open Floorplan
- Ceiling Fan
- Sliding Doors
- Living Room
- Dining Room
- Wood Flooring
- Property Views
Kitchen
- Galley Kitchen
- Electric Oven or Range
- Range Hood
- Microwave
- Dishwasher
- Disposal
Bedrooms and Bathrooms
- 2 Bedrooms
- En-Suite Primary Bedroom
- 1.5 Bathrooms
Laundry
- Laundry Room
- Dryer
- Washer
Home Security
Parking
- Parking Space Number Location: D
- Covered Parking
Outdoor Features
- Patio
- Porch
Schools
- Whitman Middle School
- Mount Vernon High School
Utilities
- Forced Air Heating and Cooling System
- Programmable Thermostat
- Electric Water Heater
- Public Septic
- Fiber Optics Available
- Cable TV Available
Listing and Financial Details
- Assessor Parcel Number 101-2-10- -3D
Community Details
Overview
- Association fees include custodial services maintenance, snow removal, trash, water
- Sequoyah Community
- Sequoyah Subdivision
- The community has rules related to parking rules
Amenities
- Transportation Service
- Common Area
Pet Policy
- Pets Allowed
Security
- Storm Doors
- Fire and Smoke Detector
Similar Homes in Alexandria, VA
Home Values in the Area
Average Home Value in this Area
Property History
| Date | Event | Price | Change | Sq Ft Price |
|---|---|---|---|---|
| 05/19/2017 05/19/17 | Sold | $166,000 | -4.0% | $151 / Sq Ft |
| 05/06/2017 05/06/17 | For Sale | $172,900 | 0.0% | $157 / Sq Ft |
| 03/06/2017 03/06/17 | Pending | -- | -- | -- |
| 02/25/2017 02/25/17 | For Sale | $172,900 | -- | $157 / Sq Ft |
Tax History Compared to Growth
Tax History
| Year | Tax Paid | Tax Assessment Tax Assessment Total Assessment is a certain percentage of the fair market value that is determined by local assessors to be the total taxable value of land and additions on the property. | Land | Improvement |
|---|---|---|---|---|
| 2024 | $2,744 | $236,880 | $47,000 | $189,880 |
| 2023 | $2,452 | $217,320 | $43,000 | $174,320 |
| 2022 | $2,280 | $199,380 | $40,000 | $159,380 |
| 2021 | $2,207 | $188,090 | $38,000 | $150,090 |
| 2020 | $2,100 | $177,440 | $35,000 | $142,440 |
| 2019 | $1,940 | $163,960 | $33,000 | $130,960 |
| 2018 | $1,830 | $159,150 | $32,000 | $127,150 |
| 2017 | $1,793 | $154,450 | $31,000 | $123,450 |
| 2016 | $1,789 | $154,450 | $31,000 | $123,450 |
Agents Affiliated with this Home
-
Tara Houston

Seller's Agent in 2017
Tara Houston
EXP Realty, LLC
(571) 212-4898
25 Total Sales
-
Michael & Tara Houston

Seller Co-Listing Agent in 2017
Michael & Tara Houston
EXP Realty, LLC
(703) 623-9629
22 Total Sales
-
Tito Valladares

Buyer's Agent in 2017
Tito Valladares
NBI Realty, LLC
(571) 722-2788
9 Total Sales
Map
Source: Bright MLS
MLS Number: 1001783633
APN: 1012-10-0003D
- 3968 El Camino Place Unit 8
- 3950 Woodhue Place Unit 16
- 8014 Martha Washington St
- 3807 Laramie Place Unit 124C
- 4111 Lawrence St
- 7971 Audubon Ave Unit B1
- 8083 Pantano Place
- 3906D Sonora Place Unit 84D
- 8294 Jake Place
- 8141 Lakepark Dr
- 8101 Richmond Hwy
- 4205 Fielding St
- 7926 Russell Rd
- 8231 Mount Vernon Hwy
- 4311 Birchlake Ct
- 3806 Margay Ct
- 8111 Oaklake Ct
- 4318 Gramercy Cir
- 3404 Ramsgate Terrace
- 7826 Audubon Ave Unit 7826AUD
- 3816 El Cerrito Place Unit D
- 3816 El Cerrito Place Unit 3D
- 3816 El Cerrito Place
- 3812 El Cerrito Place
- 3814 El Cerrito Place Unit 3A
- 3814 El Cerrito Place
- 3818 El Cerrito Place
- 3810 El Cerrito Place Unit E
- 3810 El Cerrito Place Unit 3E
- 3810 El Cerrito Place
- 3819-A El Cerrito Place
- 3811-E El Cerrito Place
- 3806 El Cerrito Place D Unit D
- 3808 El Cerrito Place
- 3804 El Cerrito Place Unit 4E
- 3804 El Cerrito Place
- 3808 El Cerrito Place Unit B
- 3802 El Cerrito Place Unit 4A
- 3806 El Cerrito Place Unit D

