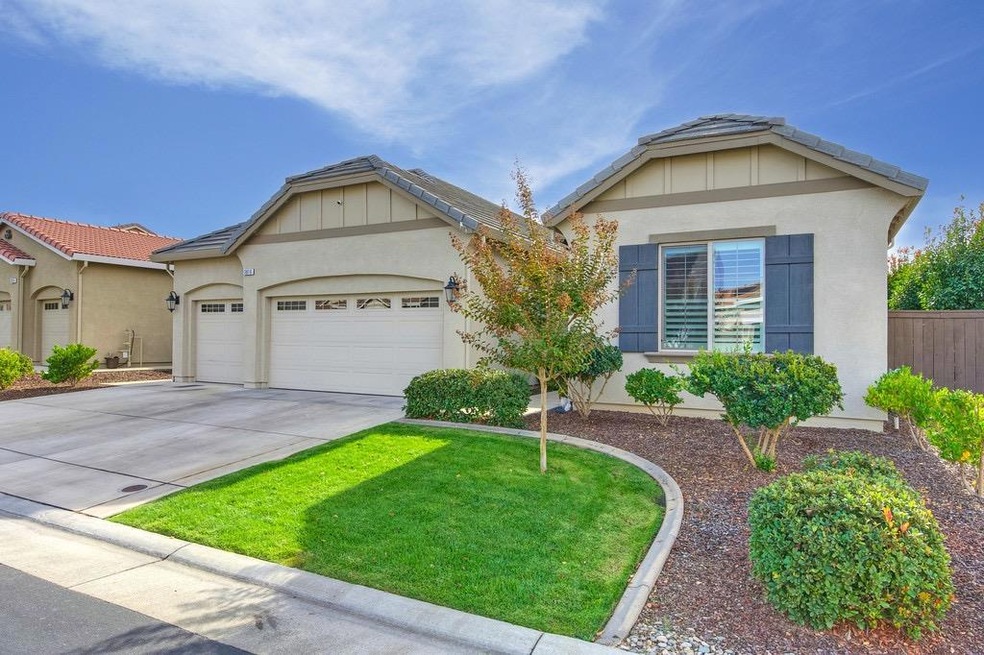
3816 Fenway Cir Rocklin, CA 95677
Old Town Rocklin NeighborhoodHighlights
- Solar Power System
- Main Floor Primary Bedroom
- Open Floorplan
- Rocklin Elementary School Rated A
- Window or Skylight in Bathroom
- Breakfast Area or Nook
About This Home
As of December 2024Discover The Park by JMC Homes, a premier gated community in Rocklin. This stunning single-story solar home built in 2018 offers 2,419 square feet of thoughtfully designed living space. With 4 bedrooms, 3 bathrooms, and a 3-car garage, this residence is perfect for modern living. The home is ideally situated across from a greenbelt and backs onto a private park, providing a peaceful and picturesque setting. The heart of the home is the spacious kitchen, featuring abundant storage, granite countertops, stainless steel appliances, a walk-in pantry, and an island that seamlessly connects to the dining area and large family room. The primary suite is a true retreat, complete with a luxurious bathroom featuring both a shower and a soaking tub. On the same side of the home, you'll find a second bedroom and bathroom, along with a well-equipped laundry room with upper cabinets and a sink. 2 additional bedrooms and bathroom are located on the opposite side, offering privacy and convenience. The backyard is great for entertaining, boasting a covered patio perfect for year-round gatherings and BBQs. Enjoy proximity to top-tier shopping destinations like Target, Trader Joe's, and Costco, as well as a variety of dining options. The home is zoned for the highly acclaimed Rocklin Schools.
Home Details
Home Type
- Single Family
Est. Annual Taxes
- $8,987
Year Built
- Built in 2018
Lot Details
- 7,026 Sq Ft Lot
- Landscaped
HOA Fees
- $106 Monthly HOA Fees
Parking
- 3 Car Garage
- Front Facing Garage
Home Design
- Slab Foundation
- Frame Construction
- Tile Roof
- Stucco
Interior Spaces
- 2,419 Sq Ft Home
- Ceiling Fan
- Open Floorplan
- Living Room
Kitchen
- Breakfast Area or Nook
- Kitchen Island
Flooring
- Carpet
- Tile
Bedrooms and Bathrooms
- 4 Bedrooms
- Primary Bedroom on Main
- 3 Full Bathrooms
- Secondary Bathroom Double Sinks
- Bathtub with Shower
- Separate Shower
- Window or Skylight in Bathroom
Laundry
- Laundry in unit
- Sink Near Laundry
- 220 Volts In Laundry
Home Security
- Carbon Monoxide Detectors
- Fire and Smoke Detector
- Fire Sprinkler System
Eco-Friendly Details
- Solar Power System
Utilities
- Central Heating and Cooling System
- 220 Volts in Kitchen
- Property is located within a water district
Listing and Financial Details
- Assessor Parcel Number 400-030-009-000
Community Details
Overview
- Association fees include common areas, ground maintenance
- Mandatory home owners association
Recreation
- Park
Additional Features
- Net Lease
- Building Fire Alarm
Ownership History
Purchase Details
Home Financials for this Owner
Home Financials are based on the most recent Mortgage that was taken out on this home.Purchase Details
Home Financials for this Owner
Home Financials are based on the most recent Mortgage that was taken out on this home.Similar Homes in Rocklin, CA
Home Values in the Area
Average Home Value in this Area
Purchase History
| Date | Type | Sale Price | Title Company |
|---|---|---|---|
| Grant Deed | $785,000 | Old Republic Title | |
| Grant Deed | $785,000 | Old Republic Title | |
| Grant Deed | $555,000 | Old Republic Title Co |
Mortgage History
| Date | Status | Loan Amount | Loan Type |
|---|---|---|---|
| Open | $385,000 | New Conventional | |
| Closed | $385,000 | New Conventional | |
| Previous Owner | $25,000 | Credit Line Revolving | |
| Previous Owner | $436,000 | New Conventional | |
| Previous Owner | $443,000 | New Conventional |
Property History
| Date | Event | Price | Change | Sq Ft Price |
|---|---|---|---|---|
| 12/16/2024 12/16/24 | Sold | $785,000 | 0.0% | $325 / Sq Ft |
| 11/14/2024 11/14/24 | Pending | -- | -- | -- |
| 11/08/2024 11/08/24 | For Sale | $785,000 | -- | $325 / Sq Ft |
Tax History Compared to Growth
Tax History
| Year | Tax Paid | Tax Assessment Tax Assessment Total Assessment is a certain percentage of the fair market value that is determined by local assessors to be the total taxable value of land and additions on the property. | Land | Improvement |
|---|---|---|---|---|
| 2025 | $8,987 | $785,000 | $210,000 | $575,000 |
| 2023 | $8,987 | $599,183 | $185,919 | $413,264 |
| 2022 | $8,695 | $587,435 | $182,274 | $405,161 |
| 2021 | $8,581 | $575,917 | $178,700 | $397,217 |
| 2020 | $8,215 | $540,000 | $167,600 | $372,400 |
| 2019 | $8,421 | $558,837 | $173,400 | $385,437 |
| 2018 | $6,960 | $428,366 | $89,366 | $339,000 |
| 2017 | $2,956 | $87,614 | $87,614 | $0 |
Agents Affiliated with this Home
-
Brian Perry

Seller's Agent in 2024
Brian Perry
Compass
(916) 613-6614
4 in this area
171 Total Sales
-
Daryl Rogers

Buyer's Agent in 2024
Daryl Rogers
Better Homes and Gardens Real Estate Reliance Partners
(916) 276-7622
1 in this area
27 Total Sales
Map
Source: MetroList
MLS Number: 224123656
APN: 400-030-009
- 3950 Deergrass Cir
- 3859 Fenway Cir
- 4245 Americana Way
- 3819 Ponderosa Pine Ln
- 4213 Doug Fir Ln
- 4603 Lemonhill Dr
- 4823 Holden Dr
- 4805 Holden Dr
- 4057 Whitney Vista Ln
- 4008 Whitney Vista Ln
- 4009 Whitney Vista Ln
- 3778 Mountain View Dr
- 4072 Whitney Vista Ln
- 3724 Sweetwater Dr
- 0 Skyline Dr Unit 225004715
- 1755 Sierra College Blvd
- 1855 Sierra College Blvd
- 4695 Pacific St Unit 10
- 3140 Capistrano Way
- 3563 Creekwood Dr
