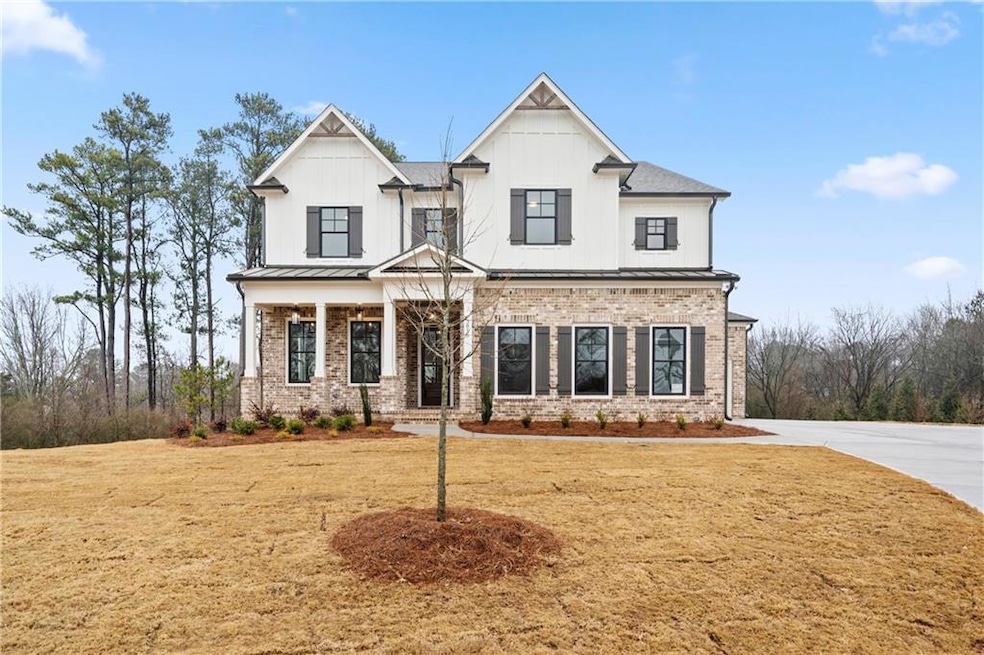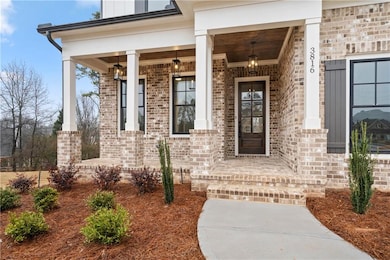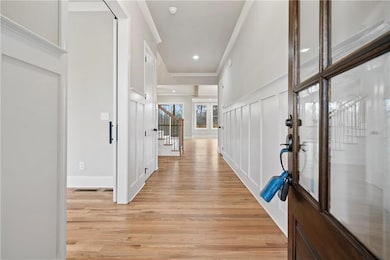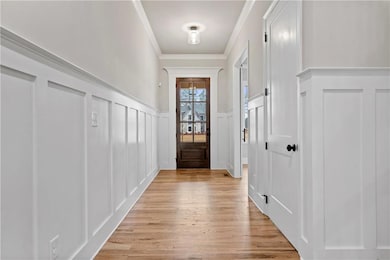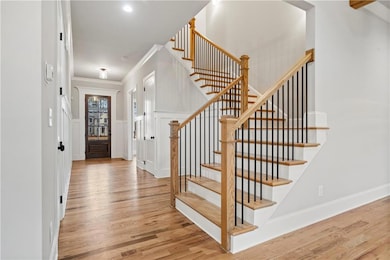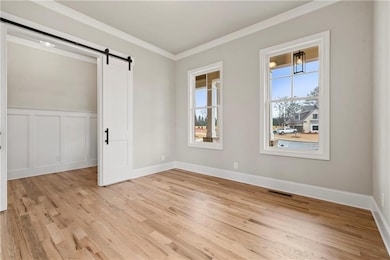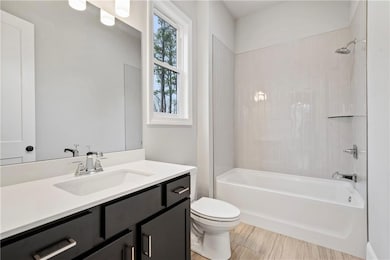3816 Havenrock Dr Marietta, GA 30066
Sandy Plains NeighborhoodEstimated payment $8,549/month
Highlights
- Open-Concept Dining Room
- Media Room
- Deck
- Rocky Mount Elementary School Rated A
- New Construction
- Family Room with Fireplace
About This Home
The Camden Place Plan invites you in with a large covered front porch for easy living. This home features an open
floor plan concept with gorgeous gourmet kitchen that over looks the family room. Entertain in the fabulous family
room with cedar beams and beautiful bookcases. Secondary bedroom/home office with full bath on main level. Expanded Covered back deck with fireplace enables family gatherings at its finest. Large primary bedroom upstairs with spa like bath that features seated shower and stand alone soaking tub. Family and friends can enjoy the media room upstairs. The second level features three additional bedrooms with two being Jack & Jill Bedrooms and Baths and a
secondary bedroom with its own full bath and walk in closets. Plenty of room to grow in the terrace level of this fine home. Three car garage on cul de sac home site makes this one special! $50,000 Buyer Incentive to Use anyway they like on this New Home closing on or before 12/31/25.
Home Details
Home Type
- Single Family
Year Built
- Built in 2025 | New Construction
Lot Details
- 0.53 Acre Lot
- Cul-De-Sac
- Landscaped
- Level Lot
- Irrigation Equipment
- Private Yard
- Back Yard
HOA Fees
- $83 Monthly HOA Fees
Parking
- 3 Car Attached Garage
- Parking Accessed On Kitchen Level
- Garage Door Opener
- Driveway Level
Home Design
- Traditional Architecture
- Brick Exterior Construction
- Shingle Roof
- Ridge Vents on the Roof
- Composition Roof
- Metal Roof
- Cement Siding
- Concrete Perimeter Foundation
- HardiePlank Type
Interior Spaces
- 2-Story Property
- Bookcases
- Beamed Ceilings
- Ceiling Fan
- Fireplace With Gas Starter
- Double Pane Windows
- Entrance Foyer
- Family Room with Fireplace
- 2 Fireplaces
- Open-Concept Dining Room
- Media Room
- Home Office
Kitchen
- Open to Family Room
- Breakfast Bar
- Walk-In Pantry
- Double Oven
- Gas Cooktop
- Range Hood
- Microwave
- Dishwasher
- Kitchen Island
- Stone Countertops
- Disposal
Flooring
- Wood
- Carpet
- Tile
Bedrooms and Bathrooms
- Oversized primary bedroom
- Walk-In Closet
- In-Law or Guest Suite
- Dual Vanity Sinks in Primary Bathroom
- Freestanding Bathtub
- Separate Shower in Primary Bathroom
- Soaking Tub
Laundry
- Laundry Room
- Laundry on upper level
- Sink Near Laundry
Basement
- Basement Fills Entire Space Under The House
- Interior and Exterior Basement Entry
- Stubbed For A Bathroom
- Natural lighting in basement
Home Security
- Security System Owned
- Carbon Monoxide Detectors
- Fire and Smoke Detector
Outdoor Features
- Deck
- Covered Patio or Porch
- Outdoor Fireplace
- Rain Gutters
Schools
- Rocky Mount Elementary School
- Simpson Middle School
- Lassiter High School
Utilities
- Forced Air Zoned Heating and Cooling System
- 220 Volts
- 110 Volts
Community Details
- $1,000 Initiation Fee
- Lassiter Cove Subdivision
- Rental Restrictions
Listing and Financial Details
- Home warranty included in the sale of the property
- Assessor Parcel Number 16030900700
Map
Home Values in the Area
Average Home Value in this Area
Property History
| Date | Event | Price | List to Sale | Price per Sq Ft |
|---|---|---|---|---|
| 08/30/2025 08/30/25 | For Sale | $1,350,000 | -- | $397 / Sq Ft |
Source: First Multiple Listing Service (FMLS)
MLS Number: 7641502
- 3812 Havenrock Dr
- 3835 Rockhaven Ct
- 2124 Lassiter Field Dr NE
- 3851 Trickum Rd NE
- 3756 Shallow Ct
- 2315 Rocky Mountain Rd NE
- 3634 Stonehenge Way NE
- 3663 Heatherwood Dr NE
- 1849 Service Dr NE
- 4145 Brasher Dr NE
- 2402 Woodbridge Dr
- 2578 Middle Coray Cir
- 2477 Bobbie Dr
- 3287 Allegheny Dr
- 2610 Chadwick Rd
- 2603 Chadwick Rd
- 1833 Lake Ebenezer Trail NE
- 4181 Keheley Dr NE
- 3851 Trickum Rd NE
- 3562 Bryant Ln
- 4162 McClesky Dr NE
- 3663 Heatherwood Dr NE
- 2295 Brandon Ct NE
- 1752 Jody Dr NE
- 4067 Keheley Glen Dr NE
- 4515 S Landing Dr
- 2470 Durmire Rd
- 2011 Kemp Rd
- 1575 S Ridge Dr
- 3251 Plains Way
- 4756 Forest Glen Ct NE
- 3086 Cynthia Ct Unit 6
- 1271 Little Acres Place NE
- 1949 N Landing Way
- 3001 Susan Ct
- 3023 Timberline Rd
- 2684 Forest Way NE
- 2807 Forest Wood Dr NE
