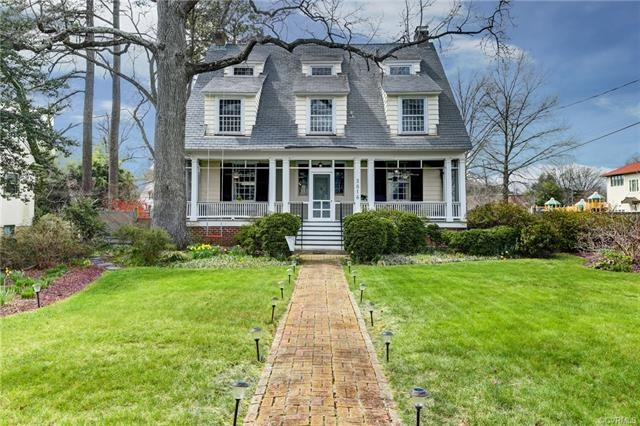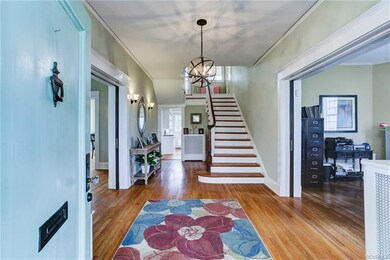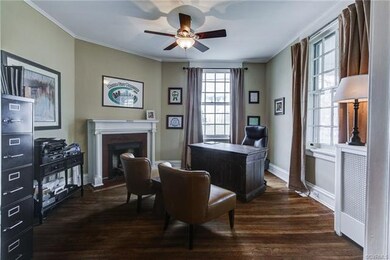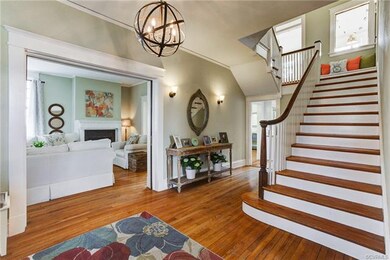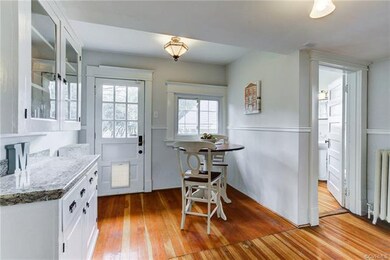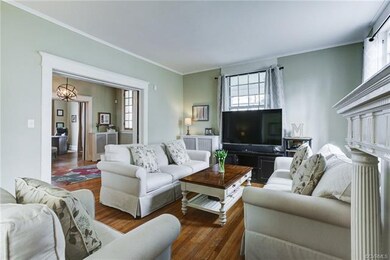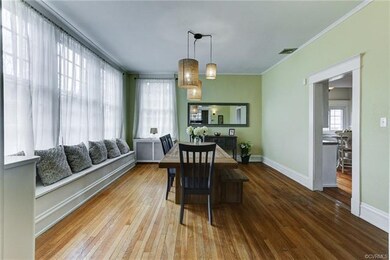
3816 Hawthorne Ave Richmond, VA 23222
Ginter Park NeighborhoodHighlights
- 0.49 Acre Lot
- Cape Cod Architecture
- 3 Fireplaces
- Open High School Rated A+
- Wood Flooring
- Separate Formal Living Room
About This Home
As of July 2025This charming Cape will capture your heart. The full front porch is an entertainer's dream and a wonderful extension of the living area. Upon entering the home, you will be taken with the bright and cheerful interior. There are hardwood floors and crown molding throughout the first floor, a study with gas fireplace, formal living room with pocket doors, a huge dining room with bench seating for additional storage, a morning room off of the kitchen, and an over-sized powder room. The kitchen has granite counter tops, subway tile back splash, stainless appliances, a Viking gas stove, and wood cabinets. The second floor boasts 4 bedrooms, a sun/play room, and 2 full baths. The third floor affords another bedroom, full bath, plus an additional room or 6th bedroom. The basement has a Bone Dry system, laundry area, half bath, wine racks, and of course, additional storage. The exterior offers a two car garage with a 2nd floor workshop, plus additional off street parking, a large back yard with mature trees and a patio area for relaxing. Conveniently located close to schools, restaurants, and shopping, this lovely home is not to be missed.
Last Agent to Sell the Property
Samson Properties License #0225059201 Listed on: 03/20/2018

Last Buyer's Agent
Charlie McDonald
BHHS PenFed Realty License #0225061416
Home Details
Home Type
- Single Family
Est. Annual Taxes
- $4,932
Year Built
- Built in 1925
Lot Details
- 0.49 Acre Lot
- Back Yard Fenced
- Corner Lot
Parking
- 2 Car Direct Access Garage
- Oversized Parking
- Workshop in Garage
- Off-Street Parking
Home Design
- Cape Cod Architecture
- Shingle Roof
- Wood Siding
- Plaster
Interior Spaces
- 3,456 Sq Ft Home
- 2-Story Property
- High Ceiling
- Ceiling Fan
- 3 Fireplaces
- Fireplace Features Masonry
- Gas Fireplace
- Thermal Windows
- Separate Formal Living Room
- Home Security System
Kitchen
- Breakfast Area or Nook
- Gas Cooktop
- Dishwasher
- Granite Countertops
Flooring
- Wood
- Partially Carpeted
Bedrooms and Bathrooms
- 5 Bedrooms
Laundry
- Dryer
- Washer
Basement
- Walk-Out Basement
- Partial Basement
- Interior Basement Entry
Outdoor Features
- Patio
- Exterior Lighting
- Outdoor Storage
- Front Porch
Schools
- Frances W. Mcclenney Elementary School
- Henderson Middle School
- John Marshall High School
Utilities
- Zoned Cooling
- Heating System Uses Natural Gas
- Radiant Heating System
- Gas Water Heater
- Cable TV Available
Community Details
- Ginter Park Subdivision
Listing and Financial Details
- Tax Lot 9
- Assessor Parcel Number N000-1900-001
Ownership History
Purchase Details
Home Financials for this Owner
Home Financials are based on the most recent Mortgage that was taken out on this home.Purchase Details
Home Financials for this Owner
Home Financials are based on the most recent Mortgage that was taken out on this home.Purchase Details
Home Financials for this Owner
Home Financials are based on the most recent Mortgage that was taken out on this home.Purchase Details
Home Financials for this Owner
Home Financials are based on the most recent Mortgage that was taken out on this home.Purchase Details
Home Financials for this Owner
Home Financials are based on the most recent Mortgage that was taken out on this home.Similar Homes in Richmond, VA
Home Values in the Area
Average Home Value in this Area
Purchase History
| Date | Type | Sale Price | Title Company |
|---|---|---|---|
| Bargain Sale Deed | $655,000 | Old Republic National Title In | |
| Trustee Deed | $376,500 | None Listed On Document | |
| Warranty Deed | $447,000 | Chicago Title | |
| Warranty Deed | $383,500 | -- | |
| Warranty Deed | $346,500 | -- |
Mortgage History
| Date | Status | Loan Amount | Loan Type |
|---|---|---|---|
| Open | $524,000 | New Conventional | |
| Previous Owner | $372,000 | New Conventional | |
| Previous Owner | $370,050 | FHA | |
| Previous Owner | $277,200 | New Conventional |
Property History
| Date | Event | Price | Change | Sq Ft Price |
|---|---|---|---|---|
| 07/07/2025 07/07/25 | Sold | $655,000 | +0.8% | $190 / Sq Ft |
| 06/14/2025 06/14/25 | Pending | -- | -- | -- |
| 06/06/2025 06/06/25 | Price Changed | $650,000 | -3.7% | $188 / Sq Ft |
| 05/30/2025 05/30/25 | Price Changed | $675,000 | -3.4% | $195 / Sq Ft |
| 05/23/2025 05/23/25 | Price Changed | $699,000 | -4.1% | $202 / Sq Ft |
| 04/29/2025 04/29/25 | Price Changed | $729,000 | -2.7% | $211 / Sq Ft |
| 02/24/2025 02/24/25 | Price Changed | $749,000 | -3.2% | $217 / Sq Ft |
| 02/09/2025 02/09/25 | Price Changed | $774,000 | -3.1% | $224 / Sq Ft |
| 01/13/2025 01/13/25 | For Sale | $799,000 | +47.4% | $231 / Sq Ft |
| 09/08/2023 09/08/23 | Sold | $542,001 | +116.8% | $157 / Sq Ft |
| 07/28/2023 07/28/23 | Pending | -- | -- | -- |
| 07/05/2023 07/05/23 | For Sale | $250,000 | -44.1% | $72 / Sq Ft |
| 05/23/2018 05/23/18 | Sold | $447,000 | -5.9% | $129 / Sq Ft |
| 04/08/2018 04/08/18 | Pending | -- | -- | -- |
| 04/02/2018 04/02/18 | Price Changed | $475,000 | -4.9% | $137 / Sq Ft |
| 03/20/2018 03/20/18 | For Sale | $499,500 | +30.2% | $145 / Sq Ft |
| 06/07/2013 06/07/13 | Sold | $383,500 | -4.1% | $116 / Sq Ft |
| 03/22/2013 03/22/13 | Pending | -- | -- | -- |
| 03/14/2013 03/14/13 | For Sale | $399,950 | -- | $121 / Sq Ft |
Tax History Compared to Growth
Tax History
| Year | Tax Paid | Tax Assessment Tax Assessment Total Assessment is a certain percentage of the fair market value that is determined by local assessors to be the total taxable value of land and additions on the property. | Land | Improvement |
|---|---|---|---|---|
| 2025 | $8,376 | $698,000 | $160,000 | $538,000 |
| 2024 | $8,148 | $679,000 | $154,000 | $525,000 |
| 2023 | $7,296 | $608,000 | $110,000 | $498,000 |
| 2022 | $6,612 | $551,000 | $100,000 | $451,000 |
| 2021 | $5,772 | $483,000 | $96,000 | $387,000 |
| 2020 | $5,772 | $481,000 | $85,000 | $396,000 |
| 2019 | $5,388 | $449,000 | $85,000 | $364,000 |
| 2018 | $5,064 | $422,000 | $85,000 | $337,000 |
| 2017 | $4,932 | $411,000 | $85,000 | $326,000 |
| 2016 | $4,740 | $395,000 | $65,000 | $330,000 |
| 2015 | $4,332 | $371,000 | $65,000 | $306,000 |
| 2014 | $4,332 | $369,000 | $65,000 | $304,000 |
Agents Affiliated with this Home
-
Heather Rager

Seller's Agent in 2025
Heather Rager
Samson Properties
(804) 840-6761
2 in this area
65 Total Sales
-
Blakely Smith

Seller's Agent in 2023
Blakely Smith
Hometown Realty
(804) 387-4300
1 in this area
221 Total Sales
-
Angel Papa

Seller's Agent in 2018
Angel Papa
Samson Properties
(203) 247-3767
9 Total Sales
-
C
Buyer's Agent in 2018
Charlie McDonald
BHHS PenFed (actual)
-
Joan Peaslee

Seller's Agent in 2013
Joan Peaslee
Shaheen Ruth Martin & Fonville
(804) 405-7726
9 in this area
79 Total Sales
-
Cathy Saunders

Buyer's Agent in 2013
Cathy Saunders
Long & Foster
(804) 304-3929
1 in this area
106 Total Sales
Map
Source: Central Virginia Regional MLS
MLS Number: 1809609
APN: N000-1900-001
- 3904 Brook Rd
- 608 Akron St
- 716 Lincoln Ave
- 4205 Seminary Ave
- 210 W Laburnum Ave
- 510 Lincoln Ave
- 1323 Avondale Ave
- 3601 Montrose Ave
- 3915 W Chatham Dr
- 107 N Chatham Dr
- 3967 Fauquier Ave
- 1407 Avondale Ave
- 3906 Alma Ave
- 103 N Chatham Dr
- 3218 Hawthorne Ave
- 3410 Montrose Ave
- 1420 W Laburnum Ave
- 4028 Fauquier Ave
- 1350 Westwood Ave Unit U307
- 3610 Pilots Ln
