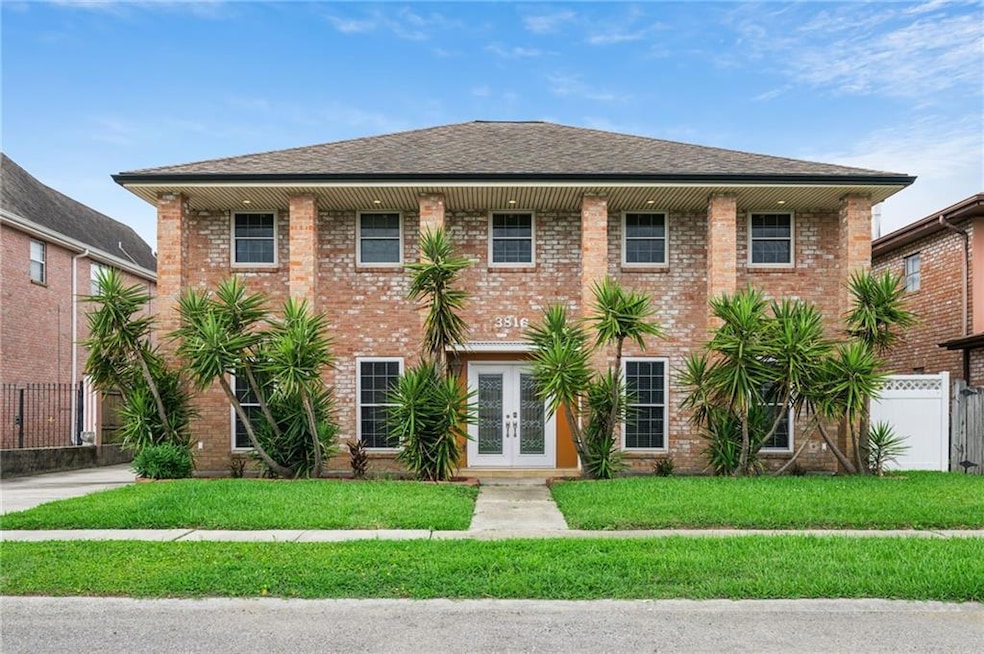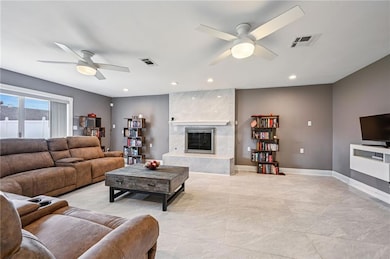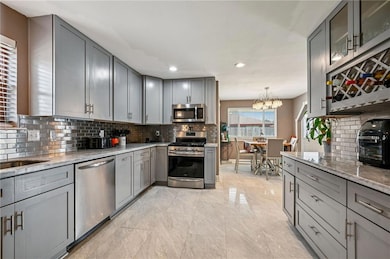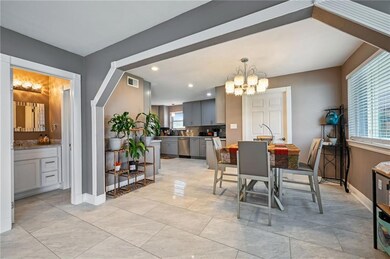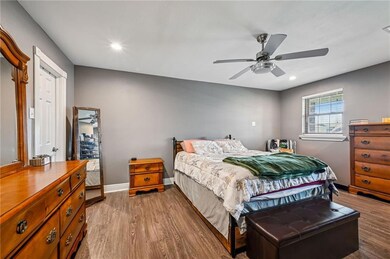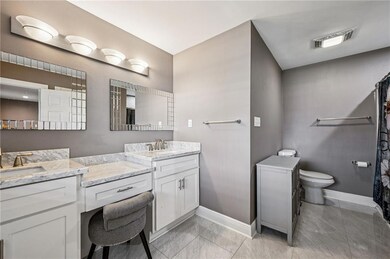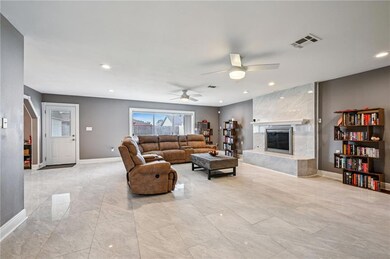3816 Jean Lafitte Pkwy Chalmette, LA 70043
Estimated payment $2,566/month
Highlights
- Traditional Architecture
- Stainless Steel Appliances
- Concrete Porch or Patio
- Attic
- Separate Outdoor Workshop
- Two cooling system units
About This Home
2.7% assumable VA loan! RARE FIND in Chalmette’s Buccaneer Villa North! This all-brick home has strong bones and timeless quality—they don’t make them like this anymore. Completely renovated from the studs in 2017, including a 7-year-old roof and a new hot water heater. The
kitchen features stainless steel appliances, a stainless-steel backsplash, and marble countertops, which continue throughout all bathrooms. The downstairs flooring is marble porcelain tile, with laminate plank flooring upstairs. The home offers 4 bedrooms, 2 full bathrooms upstairs, and 1 half bath downstairs including a home office. Each bedroom includes a walk-in closet. Enjoy quality crystal lighting and ceiling fans throughout. The huge den boasts a fireplace and beautiful lighting. Additional features include a driveway that extends all the way to the rear yard, where you’ll find a 22 x 16.6 two-story workshop wired for power with its own breaker panel. This is a unique opportunity you don’t want to miss! Located in Flood Zone X. Free 1yr interest rate buydown and no lender refinance fees for qualified buyers when using Envoy Mortgage.
Home Details
Home Type
- Single Family
Est. Annual Taxes
- $3,787
Year Built
- Built in 1989
Lot Details
- 5,998 Sq Ft Lot
- Lot Dimensions are 60 x 100
- Fenced
- Rectangular Lot
- Property is in excellent condition
Home Design
- Traditional Architecture
- Brick Exterior Construction
- Slab Foundation
- Shingle Roof
- Wood Siding
Interior Spaces
- 2,835 Sq Ft Home
- Property has 2 Levels
- Ceiling Fan
- Gas Fireplace
- Window Screens
- Pull Down Stairs to Attic
- Washer and Dryer Hookup
Kitchen
- Oven
- Cooktop
- Dishwasher
- Stainless Steel Appliances
Bedrooms and Bathrooms
- 4 Bedrooms
Home Security
- Home Security System
- Fire and Smoke Detector
Parking
- 3 Parking Spaces
- Driveway
Eco-Friendly Details
- Energy-Efficient Windows
- Energy-Efficient Lighting
- Energy-Efficient Insulation
Outdoor Features
- Separate Outdoor Workshop
- Concrete Porch or Patio
Location
- City Lot
Utilities
- Two cooling system units
- Central Heating and Cooling System
- Multiple Heating Units
- Cable TV Available
Community Details
- Bucaneer Villa North Subdivision
Listing and Financial Details
- Assessor Parcel Number 200502700907
Map
Home Values in the Area
Average Home Value in this Area
Tax History
| Year | Tax Paid | Tax Assessment Tax Assessment Total Assessment is a certain percentage of the fair market value that is determined by local assessors to be the total taxable value of land and additions on the property. | Land | Improvement |
|---|---|---|---|---|
| 2025 | $3,787 | $32,400 | $1,200 | $31,200 |
| 2024 | $3,787 | $32,400 | $1,200 | $31,200 |
| 2023 | $4,572 | $32,400 | $1,200 | $31,200 |
| 2022 | $3,513 | $32,400 | $1,200 | $31,200 |
| 2020 | $3,868 | $28,080 | $1,200 | $26,880 |
| 2019 | $3,079 | $9,810 | $1,200 | $8,610 |
| 2018 | $1,326 | $9,270 | $660 | $8,610 |
| 2017 | $2,704 | $18,904 | $660 | $18,244 |
| 2016 | $2,710 | $18,904 | $660 | $18,244 |
| 2015 | $2,047 | $14,560 | $660 | $13,900 |
| 2014 | $2,047 | $14,560 | $660 | $13,900 |
Property History
| Date | Event | Price | List to Sale | Price per Sq Ft | Prior Sale |
|---|---|---|---|---|---|
| 10/07/2025 10/07/25 | Price Changed | $429,000 | -2.3% | $151 / Sq Ft | |
| 08/11/2025 08/11/25 | Price Changed | $439,000 | -4.4% | $155 / Sq Ft | |
| 07/29/2025 07/29/25 | Price Changed | $459,005 | 0.0% | $162 / Sq Ft | |
| 05/30/2025 05/30/25 | For Sale | $459,000 | +27.5% | $162 / Sq Ft | |
| 04/07/2021 04/07/21 | Sold | -- | -- | -- | View Prior Sale |
| 03/08/2021 03/08/21 | Pending | -- | -- | -- | |
| 01/29/2021 01/29/21 | For Sale | $360,000 | +10.8% | $127 / Sq Ft | |
| 08/09/2019 08/09/19 | Sold | -- | -- | -- | View Prior Sale |
| 07/10/2019 07/10/19 | Pending | -- | -- | -- | |
| 05/17/2019 05/17/19 | For Sale | $325,000 | -- | $113 / Sq Ft |
Purchase History
| Date | Type | Sale Price | Title Company |
|---|---|---|---|
| Deed | $360,000 | None Available | |
| Deed | $294,000 | -- | |
| Sheriffs Deed | $46,000 | None Available |
Mortgage History
| Date | Status | Loan Amount | Loan Type |
|---|---|---|---|
| Open | $368,280 | Purchase Money Mortgage | |
| Previous Owner | $235,200 | Stand Alone Refi Refinance Of Original Loan |
Source: ROAM MLS
MLS Number: 2504293
APN: 200502700907
- 8305 Fairfax Dr
- 8412 Fairfax Dr
- 8513 Regiment Dr
- 8506 Valor Dr
- 8504 Valor Dr Unit 8504
- 3605 Kings Dr
- 8550 Valor Dr
- 3620 de La Ronde Dr Unit B
- 3531 Kings Dr
- 3723 Juno Dr
- 8343 Lafitte Ct
- 2916 Jean Lafitte Pkwy Unit H
- 8320 Lafitte Ct
- 4113 Juno Dr
- 8817 W Judge Perez Dr
- 3917 Jupiter Dr
- 901 W Genie St
- 109 Beaver Dr
- 316 Plantation Dr Unit 4
- 3523 Pakenham Dr
