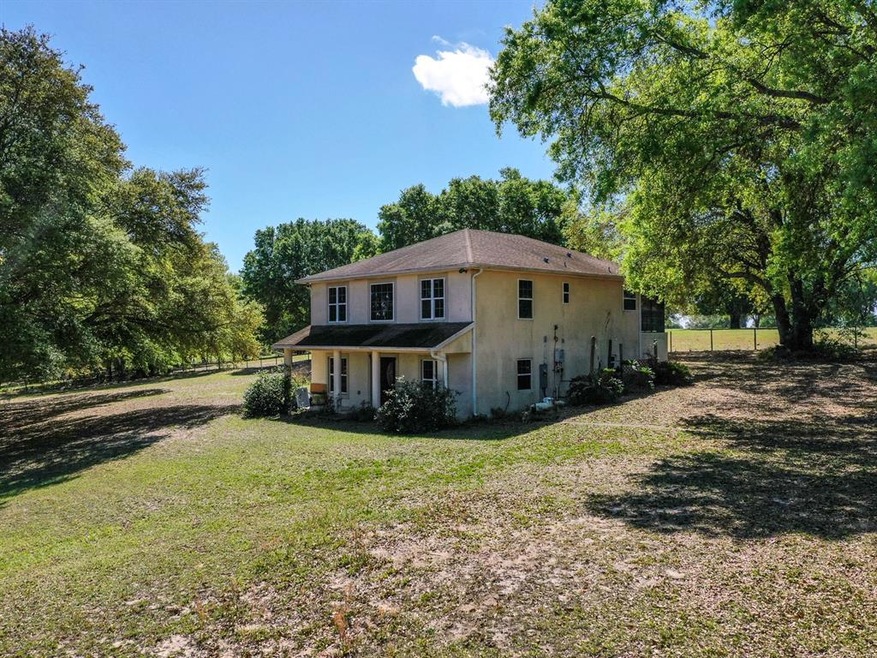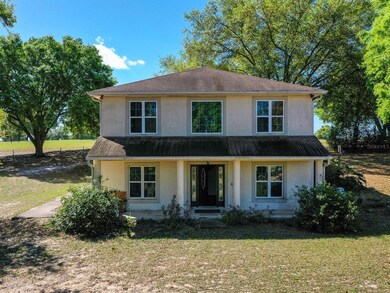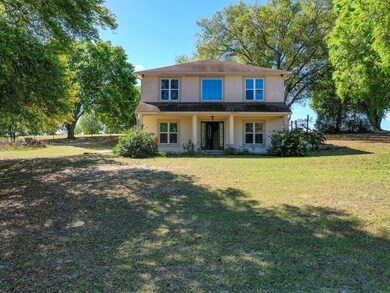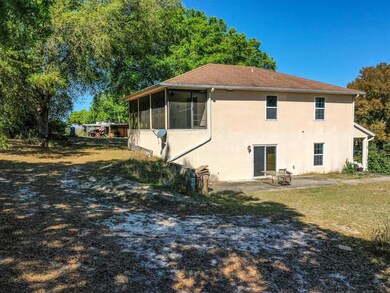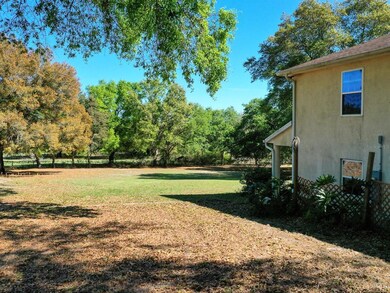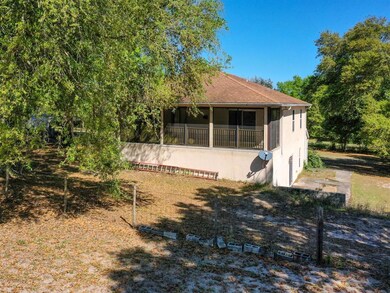
3816 Lake Brite St Groveland, FL 34736
Highlights
- Oak Trees
- Florida Architecture
- Separate Formal Living Room
- 8.96 Acre Lot
- Garden View
- Solid Surface Countertops
About This Home
As of July 2025THE POSSIBILITIES ARE ABUNDANT WITH THIS PROEPRTY. Tucked back behind the trees of your pasture, come and take a look at this 2 story, 3 bedroom, 2.5 bath 2,400 sq ft home and dream of what you could with the surrounding 9 high and dry acres. Zoned for horses, this property already has close to 5 acres of fenced-in pasture and a barn/stalls that has been turned into a workshop and covered parking. By adding a small piece of fence and a gate, all 9 acres would be enclosed for your privacy and security. Upon entering the home, you find separate formal living and dining rooms that could even make a great office and/or game room. All 3 bedrooms are upstairs and all include walk-in closets. From the large master bedroom and master bath, you have the only access to a 8x30 screened-in back porch where you can view the sunrises to your left and the sunsets to your right. Back downstairs you will find a spacious kitchen with 2 pantries and a breakfast bar. As part of the house (and not counted in the square footage) you will find a large 8x30 storage / safe room tucked at the back of the home, with solid walls and ceiling and electrical available and accessible only from the family room. You just have to come and stand on this property to realize just how relaxing it is.
Last Agent to Sell the Property
RE/MAX TITANIUM GROUP License #3377558 Listed on: 03/29/2022

Home Details
Home Type
- Single Family
Est. Annual Taxes
- $3,034
Year Built
- Built in 2008
Lot Details
- 8.96 Acre Lot
- Dirt Road
- North Facing Home
- Wire Fence
- Mature Landscaping
- Level Lot
- Oak Trees
- Wooded Lot
Parking
- 3 Carport Spaces
Property Views
- Garden
- Park or Greenbelt
Home Design
- Florida Architecture
- Slab Foundation
- Shingle Roof
- Block Exterior
Interior Spaces
- 2,368 Sq Ft Home
- 2-Story Property
- Ceiling Fan
- Sliding Doors
- Family Room
- Separate Formal Living Room
- Formal Dining Room
- Storage Room
- Laundry in unit
- Attic Fan
Kitchen
- Range<<rangeHoodToken>>
- <<microwave>>
- Dishwasher
- Solid Surface Countertops
- Solid Wood Cabinet
- Disposal
Flooring
- Laminate
- Ceramic Tile
Bedrooms and Bathrooms
- 3 Bedrooms
- Primary Bedroom Upstairs
- Walk-In Closet
Outdoor Features
- Enclosed patio or porch
- Separate Outdoor Workshop
- Shed
Horse Facilities and Amenities
- Zoned For Horses
Utilities
- Central Heating and Cooling System
- Thermostat
- Underground Utilities
- Propane
- 1 Water Well
- Tankless Water Heater
- 1 Septic Tank
Community Details
- No Home Owners Association
- Lake Brite Subdivision
Listing and Financial Details
- Visit Down Payment Resource Website
- Tax Lot 030000
- Assessor Parcel Number 03-21-24-0001-000-03000
Ownership History
Purchase Details
Home Financials for this Owner
Home Financials are based on the most recent Mortgage that was taken out on this home.Purchase Details
Home Financials for this Owner
Home Financials are based on the most recent Mortgage that was taken out on this home.Similar Homes in the area
Home Values in the Area
Average Home Value in this Area
Purchase History
| Date | Type | Sale Price | Title Company |
|---|---|---|---|
| Warranty Deed | $525,000 | Loterstein Mark J | |
| Warranty Deed | $72,000 | -- |
Mortgage History
| Date | Status | Loan Amount | Loan Type |
|---|---|---|---|
| Open | $792,875 | New Conventional | |
| Closed | $200,000 | New Conventional | |
| Closed | $50,000 | Construction | |
| Previous Owner | $232,300 | New Conventional | |
| Previous Owner | $272,415 | Construction | |
| Previous Owner | $60,500 | New Conventional | |
| Previous Owner | $60,500 | New Conventional | |
| Previous Owner | $68,400 | No Value Available |
Property History
| Date | Event | Price | Change | Sq Ft Price |
|---|---|---|---|---|
| 07/15/2025 07/15/25 | Sold | $1,040,000 | -16.7% | $439 / Sq Ft |
| 04/08/2025 04/08/25 | Pending | -- | -- | -- |
| 12/12/2024 12/12/24 | Price Changed | $1,249,000 | -3.8% | $527 / Sq Ft |
| 12/21/2023 12/21/23 | For Sale | $1,299,000 | 0.0% | $549 / Sq Ft |
| 11/07/2023 11/07/23 | For Sale | $1,299,000 | +147.4% | $549 / Sq Ft |
| 07/08/2022 07/08/22 | Sold | $525,000 | -12.4% | $222 / Sq Ft |
| 05/23/2022 05/23/22 | Pending | -- | -- | -- |
| 03/29/2022 03/29/22 | For Sale | $599,000 | -- | $253 / Sq Ft |
Tax History Compared to Growth
Tax History
| Year | Tax Paid | Tax Assessment Tax Assessment Total Assessment is a certain percentage of the fair market value that is determined by local assessors to be the total taxable value of land and additions on the property. | Land | Improvement |
|---|---|---|---|---|
| 2025 | $5,642 | $425,656 | $236,544 | $189,112 |
| 2024 | $5,642 | $425,656 | $236,544 | $189,112 |
| 2023 | $5,642 | $381,946 | $198,912 | $183,034 |
| 2022 | $3,052 | $237,300 | $0 | $0 |
| 2021 | $3,034 | $230,390 | $0 | $0 |
| 2020 | $3,020 | $227,210 | $0 | $0 |
| 2019 | $3,093 | $222,102 | $0 | $0 |
| 2018 | $2,963 | $217,961 | $0 | $0 |
| 2017 | $2,880 | $213,478 | $0 | $0 |
| 2016 | $2,909 | $211,189 | $0 | $0 |
| 2015 | $2,985 | $209,721 | $0 | $0 |
| 2014 | $2,989 | $208,057 | $0 | $0 |
Agents Affiliated with this Home
-
Trish Leisner

Seller's Agent in 2025
Trish Leisner
REALTEAM REALTY INC.
(352) 267-6216
9 in this area
56 Total Sales
-
Joyce Plant

Buyer's Agent in 2025
Joyce Plant
REAL BROKER, LLC
(352) 516-0871
6 in this area
42 Total Sales
-
Keith Packey

Seller's Agent in 2022
Keith Packey
RE/MAX
(407) 908-2781
4 in this area
65 Total Sales
Map
Source: Stellar MLS
MLS Number: G5052811
APN: 03-21-24-0001-000-03000
- 0 Hammock Grove Rd
- Lot 18 Hammock Grove Rd
- 0 Otters Run Dr
- 24515 Bocage Way
- 4423 Nottoway Dr
- 4419 Nottoway Dr
- 4724 Sable Ridge Ct
- 4538 Nottoway Dr
- 24436 Madewood Ave
- 3819 Saint Emma Ct
- 3828 Arbordale Ct
- 24346 Amberleaf Ct
- 24947 Cranes Roost Cir
- 4826 Sable Ridge Ct
- 24939 County Road 33
- 25025 Cranes Roost Cir
- 3800 Woodleaf Ct
- 4034 River Crest Cir
- 4520 Eaglewood Dr
- 24614 Stillridge Ct
