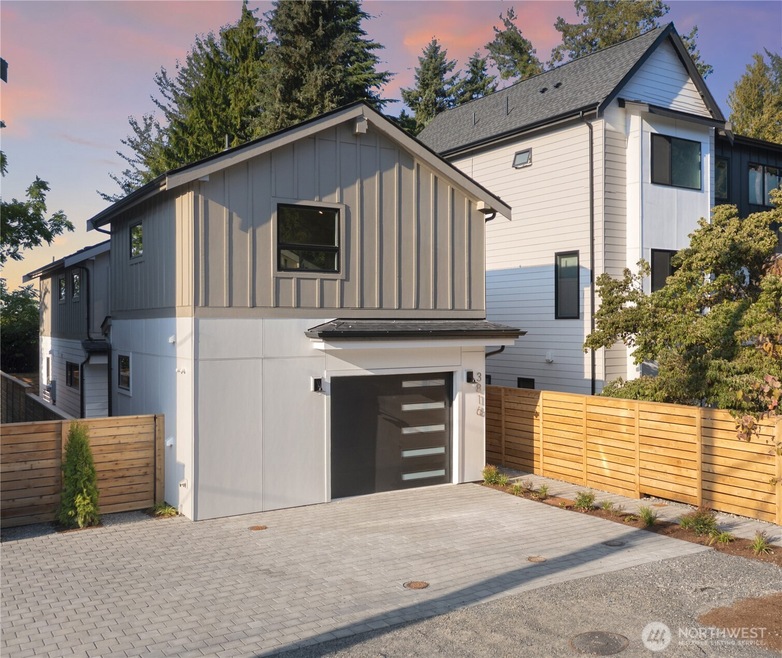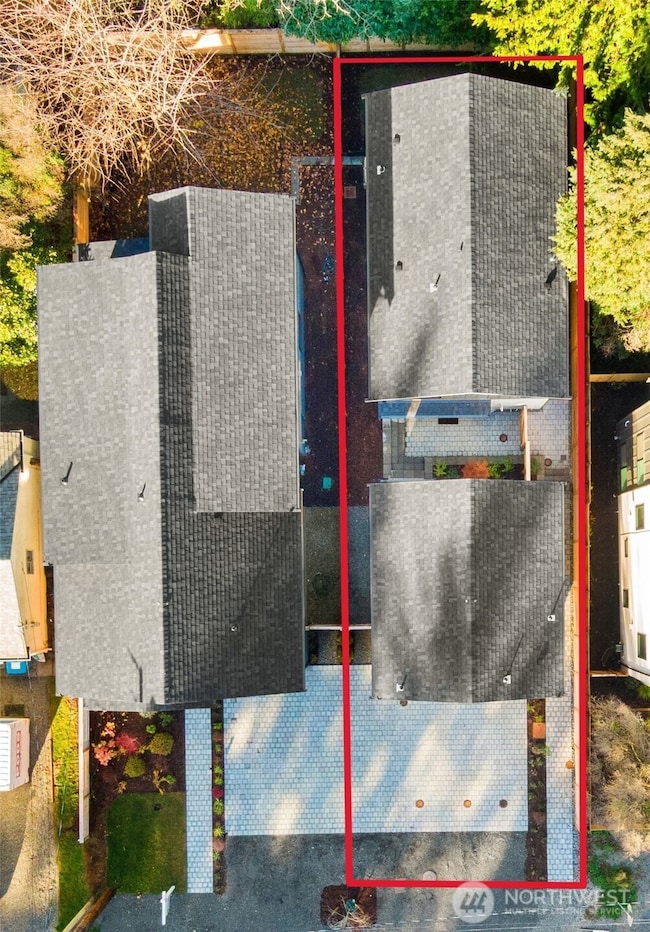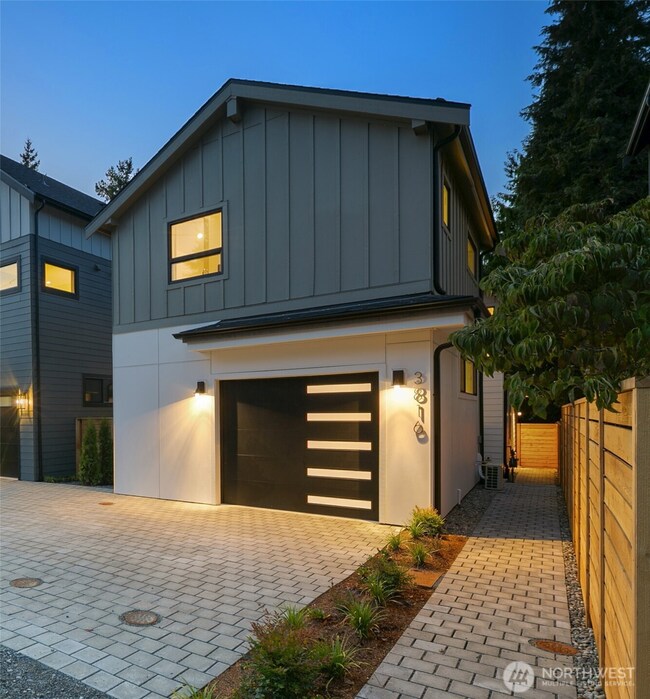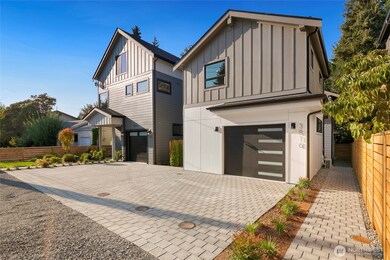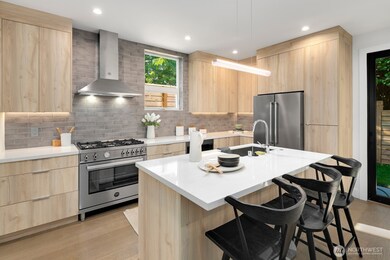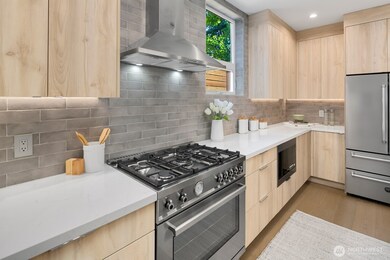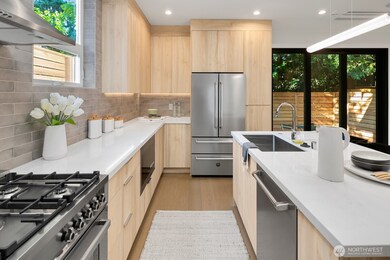Listed by RE/MAX Metro Realty, Inc.
NEW CONSTRUCTION
$50K PRICE DROP
3816 NE 89th St Seattle, WA 98115
Wedgwood NeighborhoodEstimated payment $6,913/month
Total Views
2,484
3
Beds
3.5
Baths
1,668
Sq Ft
$659
Price per Sq Ft
Highlights
- New Construction
- Property is near public transit
- Engineered Wood Flooring
- View Ridge Elementary School Rated A
- Vaulted Ceiling
- Modern Architecture
About This Home
This modern new construction 2 BD Detached Home + Carriage House in Wedgwood has it all. The home features an open-concept living and dining area with an island kitchen showcasing a high-end Bertazzoni appliance package. A sliding glass wall opens to a private, fully fenced patio and yard. Upstairs, you’ll find a bedroom, full bath, and your primary suite. Adding versatility, the detached garage offers additional space above with its own full bath and kitchenette—perfect for guests, work, or creative pursuits.
Source: Northwest Multiple Listing Service (NWMLS)
MLS#: 2428225
Property Details
Home Type
- Co-Op
Year Built
- Built in 2025 | New Construction
HOA Fees
- $4 Monthly HOA Fees
Parking
- 1 Car Garage
- Off-Street Parking
Home Design
- Modern Architecture
- Composition Roof
- Wood Siding
- Cement Board or Planked
Interior Spaces
- 1,668 Sq Ft Home
- 2-Story Property
- Vaulted Ceiling
Kitchen
- Gas Oven or Range
- Stove
- Microwave
- Dishwasher
- Disposal
Flooring
- Engineered Wood
- Carpet
- Ceramic Tile
Bedrooms and Bathrooms
- 3 Bedrooms
- Walk-In Closet
- Bathroom on Main Level
Laundry
- Electric Dryer
- Washer
Location
- Property is near public transit
- Property is near a bus stop
Schools
- View Ridge Elementary School
- Eckstein Mid Middle School
- Nathan Hale High School
Utilities
- High Efficiency Air Conditioning
- Ductless Heating Or Cooling System
- High Efficiency Heating System
- Heating System Mounted To A Wall or Window
- Water Heater
Additional Features
- Balcony
- 3,053 Sq Ft Lot
Listing and Financial Details
- Assessor Parcel Number 3816
Community Details
Overview
- 2 Units
- 3814 Ne 89Th St, A Condominium Condos
- Wedgwood Subdivision
Pet Policy
- Pets Allowed
Map
Create a Home Valuation Report for This Property
The Home Valuation Report is an in-depth analysis detailing your home's value as well as a comparison with similar homes in the area
Home Values in the Area
Average Home Value in this Area
Property History
| Date | Event | Price | List to Sale | Price per Sq Ft |
|---|---|---|---|---|
| 11/12/2025 11/12/25 | Price Changed | $1,100,000 | -2.7% | $652 / Sq Ft |
| 11/08/2025 11/08/25 | For Sale | $1,129,999 | 0.0% | $669 / Sq Ft |
| 11/06/2025 11/06/25 | Off Market | $1,129,999 | -- | -- |
| 10/07/2025 10/07/25 | Price Changed | $1,129,999 | -1.7% | $669 / Sq Ft |
| 09/02/2025 09/02/25 | For Sale | $1,150,000 | -- | $681 / Sq Ft |
Source: Northwest Multiple Listing Service (NWMLS)
Source: Northwest Multiple Listing Service (NWMLS)
MLS Number: 2428225
Nearby Homes
- 3811 NE 89th St
- 3809 NE 89th St
- 3807 NE 89th St
- 3814 NE 89th St
- 3539 NE 88th St Unit A
- 9222 40th Ave NE
- 4411 NE 90th St
- 9400 35th Ave NE
- 9517 35th Ave NE Unit 2A
- 3003 NE 88th St
- 9101 30th Ave NE
- 8415 Inverness Dr NE
- 8314 28th Ave NE
- 8726 Paisley Dr NE
- 3508 NE 98th St
- 4660 NE 89th St
- 2558 NE 91st St Unit A
- 2561 NE 85th St
- 9728 45th Ave NE
- 8770 Sand Point Way NE
- 3516 NE 87th St Unit C
- 3537 NE 93rd St
- 3255 NE 88th St
- 2021 NE 90th St
- 8500 20th Ave NE
- 9124 20th Ave NE
- 10215 Lake City Way
- 10522 Lake City Way NE
- 6559 35th Ave NE
- 10503 23rd Ave NE Unit B
- 8040 16th Ave NE
- 8829 Roosevelt Way NE
- 9720 Roosevelt Way NE
- 3112 NE 120th St
- 3601 NE 123rd St
- 1420 NE 65th St
- 12311 32nd Ave NE
- 6810 Roosevelt Way NE
- 806 NE 71st St Unit B
- 7911 5th Ave NE Unit 2
