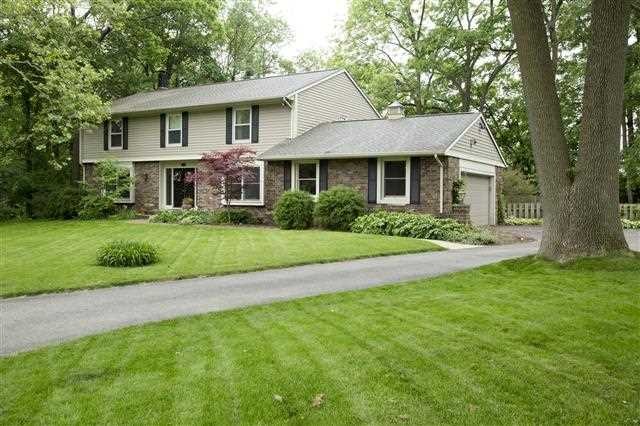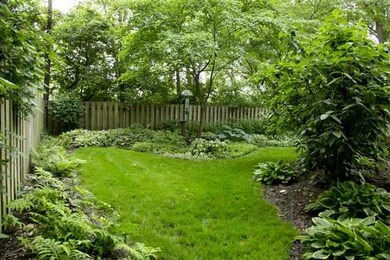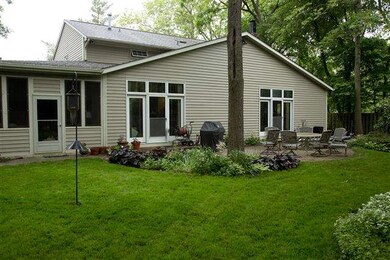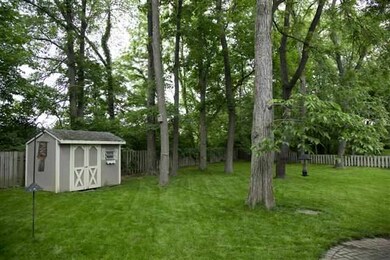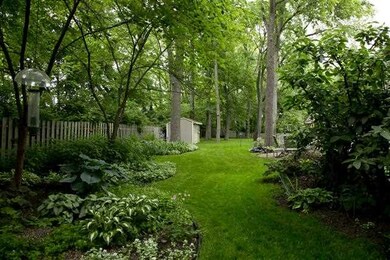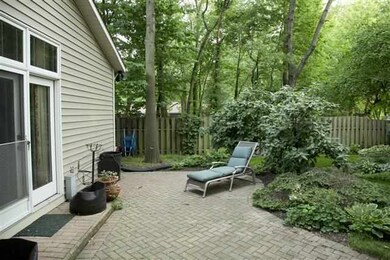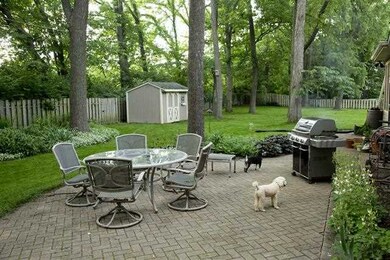
3816 Old Farm Rd Lafayette, IN 47909
Estimated Value: $413,000 - $488,000
Highlights
- Basketball Court
- Vaulted Ceiling
- Traditional Architecture
- Open Floorplan
- Partially Wooded Lot
- Backs to Open Ground
About This Home
As of December 2013Come home to Old Farm Road, the perfect blend of convenience and privacy. This property has it all - gracious home with lots of space and storage, gardener's dream with established perennial beds, and coveted south side neighborhood. Enjoy entertaining from the heart of the home - the gourmet kitchen. The butler's pantry compliments this area. An additional feature of this awesome home is the den which hosts the fireplace and built-ins. A pleasant place for quiet times or conversations. The family room flows from the gourmet kitchen making entertaining a total delight! You'll spend many days in the 3 season room which is unbelievably part of nature. The open patio is another great place for gathering. If a laundry room can be a pleasing place, this one is! It doubles as a craft room or for any need. Spacious is what it is! All rooms are spacious. This is a great home for a family, with too many special features to list. Looks nice from the street - amazing when you walk in the door!
Last Agent to Sell the Property
Kathryn Oreovicz
F.C. Tucker/Shook Listed on: 05/31/2013

Home Details
Home Type
- Single Family
Est. Annual Taxes
- $2,519
Year Built
- Built in 1968
Lot Details
- 0.33 Acre Lot
- Lot Dimensions are 100x144
- Backs to Open Ground
- Cul-De-Sac
- Wood Fence
- Landscaped
- Level Lot
- Irregular Lot
- Irrigation
- Partially Wooded Lot
Home Design
- Traditional Architecture
- Brick Exterior Construction
- Poured Concrete
- Vinyl Construction Material
Interior Spaces
- 2-Story Property
- Open Floorplan
- Built-in Bookshelves
- Built-In Features
- Chair Railings
- Crown Molding
- Beamed Ceilings
- Vaulted Ceiling
- Ceiling Fan
- Skylights
- Screen For Fireplace
- Gas Log Fireplace
- Pocket Doors
- Entrance Foyer
- Wood Flooring
- Fire and Smoke Detector
- Gas Dryer Hookup
Kitchen
- Kitchen Island
- Solid Surface Countertops
- Utility Sink
- Disposal
Bedrooms and Bathrooms
- 4 Bedrooms
- Split Bedroom Floorplan
- Cedar Closet
- Walk-In Closet
Basement
- Basement Fills Entire Space Under The House
- 1 Bathroom in Basement
- 3 Bedrooms in Basement
- Crawl Space
Parking
- 2 Car Attached Garage
- Garage Door Opener
Outdoor Features
- Basketball Court
- Enclosed patio or porch
- Shed
Location
- Suburban Location
Utilities
- Forced Air Zoned Heating and Cooling System
- High-Efficiency Furnace
- Heating System Uses Gas
- Private Company Owned Well
- Well
Listing and Financial Details
- Assessor Parcel Number 79-11-08-227-010.000-032
Ownership History
Purchase Details
Home Financials for this Owner
Home Financials are based on the most recent Mortgage that was taken out on this home.Purchase Details
Similar Homes in Lafayette, IN
Home Values in the Area
Average Home Value in this Area
Purchase History
| Date | Buyer | Sale Price | Title Company |
|---|---|---|---|
| Walz Aaron | -- | -- | |
| Lausch Edwin R | -- | -- |
Mortgage History
| Date | Status | Borrower | Loan Amount |
|---|---|---|---|
| Open | Walz Aaron | $25,000 | |
| Open | Walz Aaron | $230,000 | |
| Closed | Walz Aaron | $238,500 | |
| Previous Owner | Lausch Edwin R | $195,500 | |
| Previous Owner | Lausch Edwin R | $206,000 |
Property History
| Date | Event | Price | Change | Sq Ft Price |
|---|---|---|---|---|
| 12/18/2013 12/18/13 | Sold | $265,000 | -15.9% | $74 / Sq Ft |
| 11/07/2013 11/07/13 | Pending | -- | -- | -- |
| 05/31/2013 05/31/13 | For Sale | $315,000 | -- | $88 / Sq Ft |
Tax History Compared to Growth
Tax History
| Year | Tax Paid | Tax Assessment Tax Assessment Total Assessment is a certain percentage of the fair market value that is determined by local assessors to be the total taxable value of land and additions on the property. | Land | Improvement |
|---|---|---|---|---|
| 2024 | $3,614 | $382,500 | $59,900 | $322,600 |
| 2023 | $3,614 | $360,300 | $59,900 | $300,400 |
| 2022 | $3,066 | $307,300 | $50,000 | $257,300 |
| 2021 | $2,827 | $283,400 | $50,000 | $233,400 |
| 2020 | $2,788 | $279,500 | $50,000 | $229,500 |
| 2019 | $2,688 | $269,500 | $50,000 | $219,500 |
| 2018 | $2,875 | $286,300 | $50,000 | $236,300 |
| 2017 | $2,846 | $283,500 | $50,000 | $233,500 |
| 2016 | $2,783 | $277,200 | $50,000 | $227,200 |
| 2014 | $2,596 | $258,700 | $50,000 | $208,700 |
| 2013 | $2,508 | $249,900 | $50,000 | $199,900 |
Agents Affiliated with this Home
-

Seller's Agent in 2013
Kathryn Oreovicz
F.C. Tucker/Shook
(765) 427-5612
-
Scott Brown

Buyer's Agent in 2013
Scott Brown
Keller Williams Lafayette
(765) 714-1971
80 Total Sales
Map
Source: Indiana Regional MLS
MLS Number: 201306023
APN: 79-11-08-227-010.000-032
- 3617 Sandra Ct
- 3448 Sussex Ln
- 3503 S 9th St
- 3454 Teasdale Ct
- 854 Sussex Ct
- 3599 Canterbury Dr
- 910 S Southland Dr
- 3508 Waverly Dr
- 1606 Waverly Dr
- 209 Kensal Ct
- 3327 Crosspoint Ct S
- 117 Kensal Ct
- 134 Kensal Ct
- 3129 Thomas Dr
- 3150 Stoney Dr
- 1605 Waterstone Dr
- 1508 Normandy Dr
- 1431 S Newsom Ct
- 1611 Stonegate Cir
- 3227 Townsend Dr
- 3816 Old Farm Rd
- 500 Old Farm Rd
- 3820 Old Farm Rd
- 3820 Old Farm Rd
- 541 Old Farm Rd
- 540 Old Farm Rd
- 3817 Old Farm Rd
- 3614 Jo Allen Ln
- 3614 Joallen Ln
- 590 Old Farm Rd
- 3822 Old Farm Rd
- 3615 Jo Allen Ln
- 3819 Old Farm Rd
- 591 Old Farm Rd
- 3610 Jo Allen Ln
- 3816 Gate Rd
- 3611 Jo Allen Ln
- 3620 Sandra Ct
- 600 Old Farm Rd
- 3820 Gate Rd
