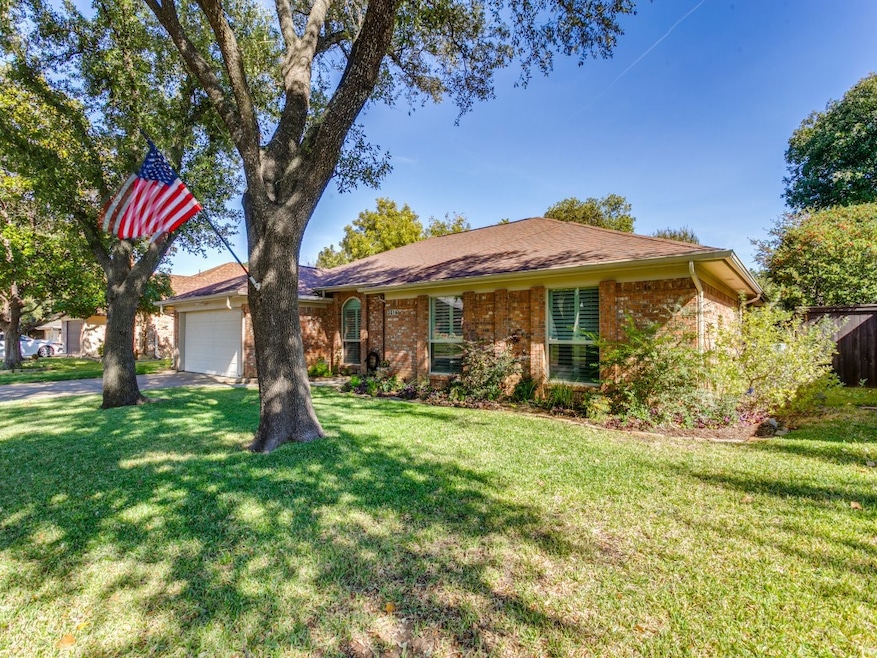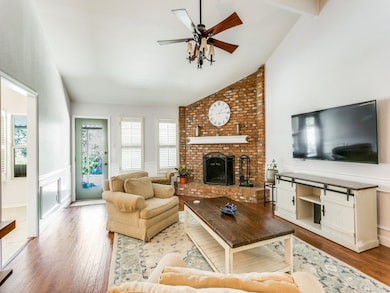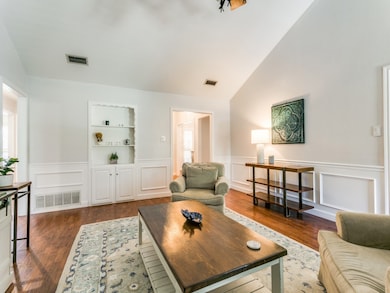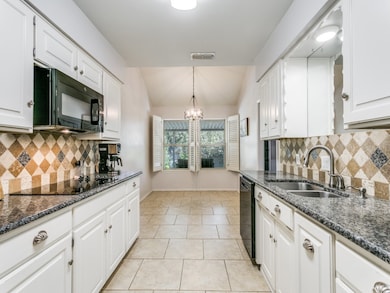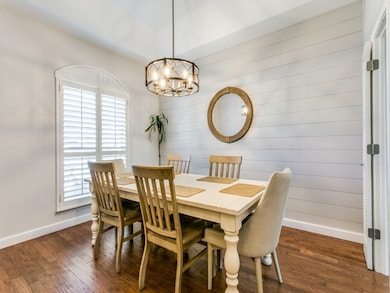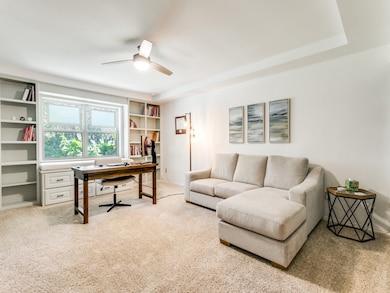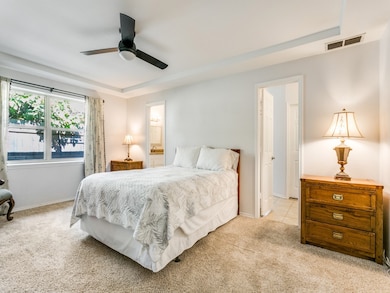3816 Rolling Meadows Dr Bedford, TX 76021
Estimated payment $3,084/month
Highlights
- In Ground Pool
- Deck
- Traditional Architecture
- Spring Garden Elementary School Rated A
- Vaulted Ceiling
- Engineered Wood Flooring
About This Home
Welcome to this beautiful single-story home that has it all! From the moment you walk in, you’ll notice the warm hardwood floors in the formal dining and living rooms. The dining room features a stylish shiplap accent wall, adding a touch of charm and character. Neutral paint colors and plantation shutters throughout the home give it a clean, classic look. The kitchen features granite countertops, double ovens, cooktop and microwave. There’s also a large breakfast nook that’s perfect for casual meals or morning coffee while you’re looking at the pretty backyard. The home offers a flexible second living area that can be used as an office, playroom, or media room—whatever fits your needs. Both bathrooms feature granite counters, and all bedrooms include ceiling fans for year-round comfort. Natural light fills the home, creating a bright and inviting atmosphere in every room. Step outside to your backyard oasis! The lush landscaping, full of plants and flowers, surrounds a sparkling pool and a covered deck—ideal for relaxing or hosting friends and family. There’s also a separate yard space for pets or gardening. Best of all, there are no neighbors behind you, giving you extra privacy and peace. This home is move-in ready, beautifully maintained, and designed for comfort and enjoyment. Located conveniently to Hwy 121 and shops. Come see why this could be your perfect next home!
Listing Agent
Coldwell Banker Apex, REALTORS Brokerage Phone: 972-896-0291 License #0514129 Listed on: 11/04/2025

Home Details
Home Type
- Single Family
Est. Annual Taxes
- $8,294
Year Built
- Built in 1983
Lot Details
- 9,670 Sq Ft Lot
- Wood Fence
- Landscaped
- Sprinkler System
Parking
- 2 Car Attached Garage
Home Design
- Traditional Architecture
- Brick Exterior Construction
- Slab Foundation
- Composition Roof
Interior Spaces
- 2,220 Sq Ft Home
- 1-Story Property
- Vaulted Ceiling
- Ceiling Fan
- Decorative Lighting
- Wood Burning Fireplace
- Fireplace Features Masonry
- Plantation Shutters
- Attic Fan
Kitchen
- Breakfast Area or Nook
- Eat-In Kitchen
- Double Oven
- Electric Oven
- Electric Cooktop
- Microwave
- Dishwasher
- Granite Countertops
- Disposal
Flooring
- Engineered Wood
- Carpet
- Ceramic Tile
Bedrooms and Bathrooms
- 3 Bedrooms
- Walk-In Closet
- 2 Full Bathrooms
- Double Vanity
Laundry
- Laundry in Utility Room
- Washer and Electric Dryer Hookup
Pool
- In Ground Pool
- Gunite Pool
Outdoor Features
- Deck
- Covered Patio or Porch
- Exterior Lighting
Schools
- Spring Garden Elementary School
- Trinity High School
Utilities
- Central Heating and Cooling System
- Heat Pump System
- High Speed Internet
- Cable TV Available
Community Details
- Rolling Meadows Add Subdivision
Listing and Financial Details
- Legal Lot and Block 9 / 3
- Assessor Parcel Number 04434595
Map
Home Values in the Area
Average Home Value in this Area
Tax History
| Year | Tax Paid | Tax Assessment Tax Assessment Total Assessment is a certain percentage of the fair market value that is determined by local assessors to be the total taxable value of land and additions on the property. | Land | Improvement |
|---|---|---|---|---|
| 2025 | $6,956 | $426,000 | $76,000 | $350,000 |
| 2024 | $6,956 | $426,000 | $76,000 | $350,000 |
| 2023 | $7,722 | $450,405 | $47,500 | $402,905 |
| 2022 | $7,994 | $366,010 | $47,500 | $318,510 |
| 2021 | $7,318 | $311,156 | $47,500 | $263,656 |
| 2020 | $6,715 | $282,410 | $47,500 | $234,910 |
| 2019 | $6,904 | $284,182 | $47,500 | $236,682 |
| 2018 | $4,875 | $248,050 | $47,500 | $200,550 |
| 2017 | $5,455 | $236,491 | $22,000 | $214,491 |
| 2016 | $5,136 | $223,279 | $22,000 | $201,279 |
| 2015 | $4,572 | $193,000 | $22,000 | $171,000 |
| 2014 | $4,572 | $193,000 | $22,000 | $171,000 |
Property History
| Date | Event | Price | List to Sale | Price per Sq Ft | Prior Sale |
|---|---|---|---|---|---|
| 11/04/2025 11/04/25 | For Sale | $455,000 | +13.8% | $205 / Sq Ft | |
| 09/17/2021 09/17/21 | Sold | -- | -- | -- | View Prior Sale |
| 08/30/2021 08/30/21 | Pending | -- | -- | -- | |
| 08/26/2021 08/26/21 | For Sale | $400,000 | -- | $173 / Sq Ft |
Purchase History
| Date | Type | Sale Price | Title Company |
|---|---|---|---|
| Vendors Lien | -- | Capital Title Of Texas Llc | |
| Vendors Lien | -- | Alamo Title Co | |
| Vendors Lien | -- | None Available |
Mortgage History
| Date | Status | Loan Amount | Loan Type |
|---|---|---|---|
| Open | $326,000 | New Conventional | |
| Previous Owner | $308,763 | VA | |
| Previous Owner | $207,116 | VA |
Source: North Texas Real Estate Information Systems (NTREIS)
MLS Number: 21104451
APN: 04434595
- 2609 Talisman Ct
- 3713 Teal Ln
- 3721 Fieldcrest Ln
- Seaberry II Plan at Grace Park - Signature Series
- Primrose FE V Plan at Grace Park - Signature Series
- Hawthorne Plan at Grace Park - Signature Series
- Seaberry Plan at Grace Park - Signature Series
- Gardenia Plan at Grace Park - Signature Series
- Bellflower IV Plan at Grace Park - Signature Series
- Bellflower II Plan at Grace Park - Signature Series
- Carolina IV Plan at Grace Park - Signature Series
- Carolina Plan at Grace Park - Signature Series
- Violet III Plan at Grace Park - Signature Series
- Violet IV Plan at Grace Park - Signature Series
- Magnolia III Plan at Grace Park - Signature Series
- Violet II Plan at Grace Park - Signature Series
- Rose II Plan at Grace Park - Signature Series
- Magnolia II Plan at Grace Park - Signature Series
- Magnolia Plan at Grace Park - Signature Series
- Hawthorne II Plan at Grace Park - Signature Series
- 3704 Westview Dr
- 2508 Fox Glenn Cir
- 2940 Windstone Ct
- 3055 Old Orchard Ln
- 2029 Spicewood Rd
- 3328 Andover Dr
- 3261 Princess St
- 2505 Classic Ct W
- 3001 Crystal Springs
- 2700 Central Dr
- 35 Lincolnshire Cir
- 2501 Murphy Dr
- 2700 Martin Dr
- 2500 Central Dr
- 2452 Highway 121
- 2024 Oakmeadow St
- 2508 Durango Ridge Dr
- 2314 Durango Ridge Dr
- 2402 Durango Ridge Dr
- 2200 Murphy Dr
