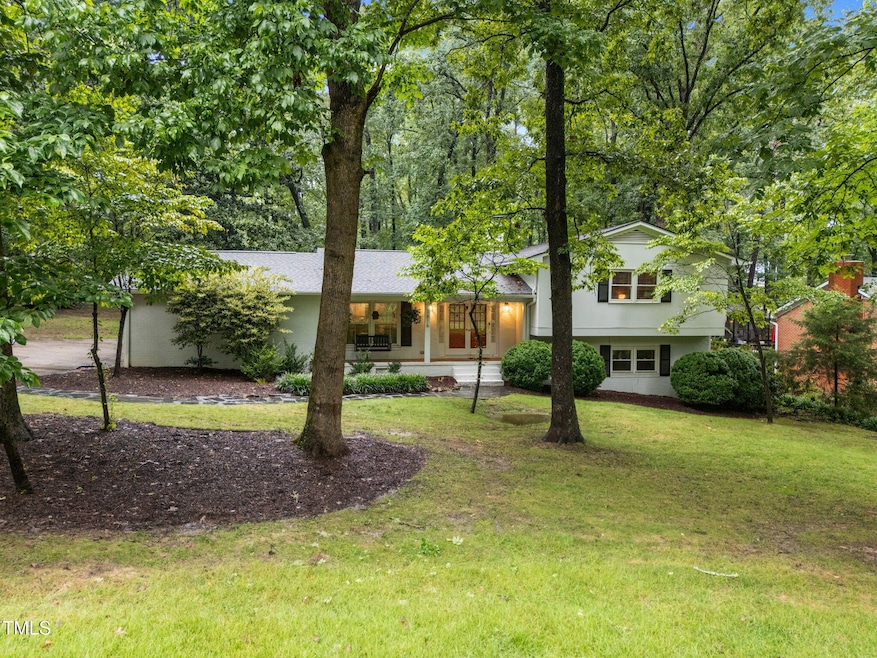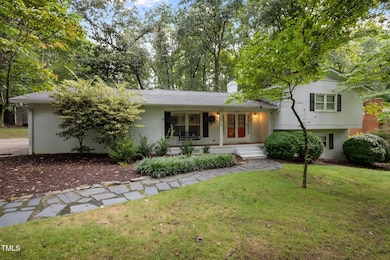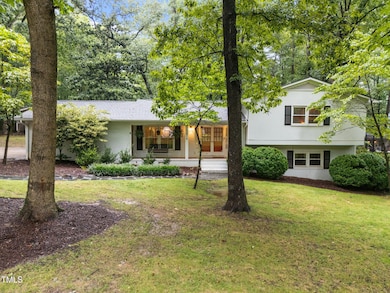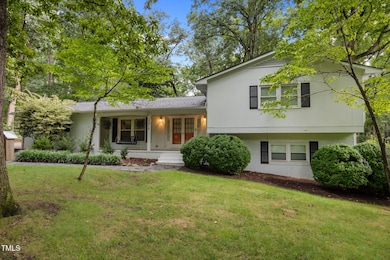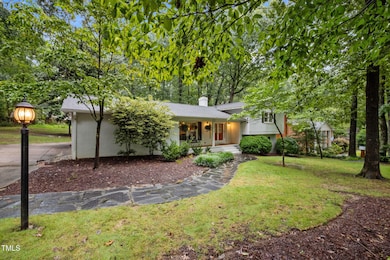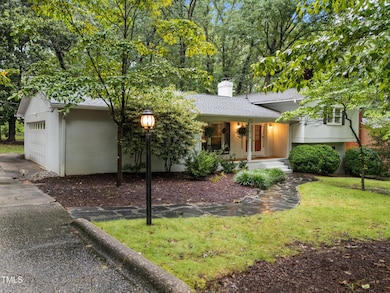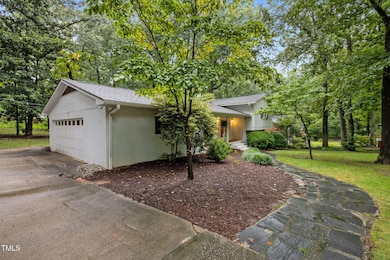3816 Swarthmore Rd Durham, NC 27707
Hope Valley NeighborhoodEstimated payment $3,712/month
Highlights
- Deck
- Wood Flooring
- Private Yard
- Transitional Architecture
- Quartz Countertops
- No HOA
About This Home
Welcome to 3816 Swarthmore Road - a home that's as stylish as it is versatile, and as welcoming as it is well-located. The kitchen is a showstopper, with stainless steel appliances, gleaming quartz countertops, a tile backsplash, and an open flow to the living area perfect for keeping the conversation going while dinner's on. In the living room, a statement fireplace takes center stage, while your eyes are drawn toward views of the expansive backyard. The primary suite? Let's just say it's huge—with a luxurious walk-in shower to match. The flexible floor plan adapts to your life, whether you need room for guests, hobbies, or a quiet workspace. Outside, the backyard is ready for good times: plenty of privacy, space for play, and a lower-level hot tub (new in 2022) for evenings soaking up the bubbles watching your favorite movie. Bonus: the oversized lot has the ideal layout for an ADU or that dream outbuilding you've been sketching on napkins. And when it's time to venture out, you're just minutes from Woodcroft Shopping Center: home to creative coffee drinks, local brews, and plenty of great eats. Around here, the only thing missing is you!
Home Details
Home Type
- Single Family
Est. Annual Taxes
- $4,375
Year Built
- Built in 1963 | Remodeled
Lot Details
- 0.71 Acre Lot
- South Facing Home
- Irregular Lot
- Gentle Sloping Lot
- Few Trees
- Private Yard
- Grass Covered Lot
- Back and Front Yard
- Property is zoned RS-10
Parking
- 2 Car Attached Garage
- Parking Accessed On Kitchen Level
- Side Facing Garage
- Garage Door Opener
- Private Driveway
Home Design
- Transitional Architecture
- Brick Exterior Construction
- Block Foundation
- Architectural Shingle Roof
- Wood Siding
- Lead Paint Disclosure
Interior Spaces
- 2-Story Property
- Smooth Ceilings
- Ceiling Fan
- Recessed Lighting
- Fireplace Features Masonry
- Gas Fireplace
- Sliding Doors
- Family Room with Fireplace
- Living Room
- Dining Room
- Open Floorplan
- Workshop
- Scuttle Attic Hole
- Fire and Smoke Detector
Kitchen
- Gas Range
- Microwave
- Dishwasher
- Stainless Steel Appliances
- Quartz Countertops
Flooring
- Wood
- Tile
Bedrooms and Bathrooms
- 4 Bedrooms
- Primary Bedroom Upstairs
- Dual Closets
- Walk-In Closet
- Double Vanity
- Bathtub with Shower
- Shower Only
Laundry
- Laundry Room
- Laundry on lower level
- Dryer
- Washer
Partially Finished Basement
- Exterior Basement Entry
- Crawl Space
Outdoor Features
- Deck
- Patio
- Rain Gutters
- Front Porch
Schools
- Murray Massenburg Elementary School
- Githens Middle School
- Jordan High School
Horse Facilities and Amenities
- Grass Field
Utilities
- Forced Air Heating and Cooling System
- Heating System Uses Natural Gas
- Natural Gas Connected
- High Speed Internet
Community Details
- No Home Owners Association
- Amhurst Subdivision
Listing and Financial Details
- Assessor Parcel Number 0719-25-8052
Map
Home Values in the Area
Average Home Value in this Area
Tax History
| Year | Tax Paid | Tax Assessment Tax Assessment Total Assessment is a certain percentage of the fair market value that is determined by local assessors to be the total taxable value of land and additions on the property. | Land | Improvement |
|---|---|---|---|---|
| 2025 | $5,330 | $537,707 | $222,300 | $315,407 |
| 2024 | $4,375 | $313,612 | $85,450 | $228,162 |
| 2023 | $4,108 | $313,612 | $85,450 | $228,162 |
| 2022 | $4,014 | $313,612 | $85,450 | $228,162 |
| 2021 | $3,995 | $313,612 | $85,450 | $228,162 |
| 2020 | $3,901 | $313,612 | $85,450 | $228,162 |
| 2019 | $3,901 | $313,612 | $85,450 | $228,162 |
| 2018 | $3,333 | $245,741 | $59,815 | $185,926 |
| 2017 | $3,309 | $245,741 | $59,815 | $185,926 |
| 2016 | $3,197 | $245,741 | $59,815 | $185,926 |
| 2015 | $3,310 | $239,082 | $57,889 | $181,193 |
| 2014 | $3,310 | $239,082 | $57,889 | $181,193 |
Property History
| Date | Event | Price | List to Sale | Price per Sq Ft | Prior Sale |
|---|---|---|---|---|---|
| 11/06/2025 11/06/25 | Price Changed | $635,000 | -2.3% | $249 / Sq Ft | |
| 10/01/2025 10/01/25 | Price Changed | $650,000 | -0.8% | $255 / Sq Ft | |
| 09/15/2025 09/15/25 | Price Changed | $655,000 | -3.0% | $256 / Sq Ft | |
| 08/15/2025 08/15/25 | For Sale | $675,000 | +31.7% | $264 / Sq Ft | |
| 12/14/2023 12/14/23 | Off Market | $512,500 | -- | -- | |
| 12/03/2021 12/03/21 | Sold | $512,500 | +9.3% | $206 / Sq Ft | View Prior Sale |
| 10/25/2021 10/25/21 | Pending | -- | -- | -- | |
| 10/21/2021 10/21/21 | For Sale | $469,000 | -- | $189 / Sq Ft |
Purchase History
| Date | Type | Sale Price | Title Company |
|---|---|---|---|
| Warranty Deed | $512,500 | None Available | |
| Warranty Deed | $426,000 | None Available | |
| Warranty Deed | $231,000 | None Available | |
| Warranty Deed | $228,000 | None Available | |
| Warranty Deed | $173,000 | -- |
Mortgage History
| Date | Status | Loan Amount | Loan Type |
|---|---|---|---|
| Open | $461,250 | New Conventional | |
| Previous Owner | $340,800 | New Conventional | |
| Previous Owner | $230,750 | Purchase Money Mortgage | |
| Previous Owner | $223,870 | FHA | |
| Previous Owner | $155,250 | Purchase Money Mortgage |
Source: Doorify MLS
MLS Number: 10115556
APN: 135280
- 4036 Nottaway Rd
- 72 Kimberly Dr
- 3540 Rugby Rd
- 4220 Hope Valley Rd
- 3946 Nottaway Rd
- 4219 Hope Valley Rd
- 903 Teague Place
- 3511 Shady Creek Dr
- 3829 Regent Rd
- 4008 Livingstone Place
- 4420 Sun Valley Dr
- 3514 Shady Creek Dr
- 9 Willow Bridge Dr
- 3938 Hope Valley Rd
- 3 Fieldcrest Ct
- 5515 S Roxboro St Unit 4
- 5515 S Roxboro St Unit 3
- 4303 Thetford Rd
- 2000 Cotswold Place Unit A
- 2000 Cotswold Place Unit B
- 702 Teague Place
- 10 Willow Bridge Dr
- 4655 Hope Valley Rd
- 3814 Churchill Cir
- 5140 Copper Ridge Dr
- 7304 Calibre Park Dr
- 18 Preakness Dr
- 5010 Garrett Rd
- 7 Preakness Dr
- 4800 University Dr
- 1801 Williamsburg Rd
- 4125 Farrington Rd
- 200 W Woodcroft Pkwy Unit 57a
- 100 Rose Garden Ln
- 5500 Fortunes Ridge Dr Unit 94A
- 600 Audubon Lake Dr Unit 3a23
- 600 Audubon Lake Dr Unit 3A14
- 3767 SW Durham Dr
- 4101 Five Oaks Dr Unit 10
- 501 Audubon Lake Dr
