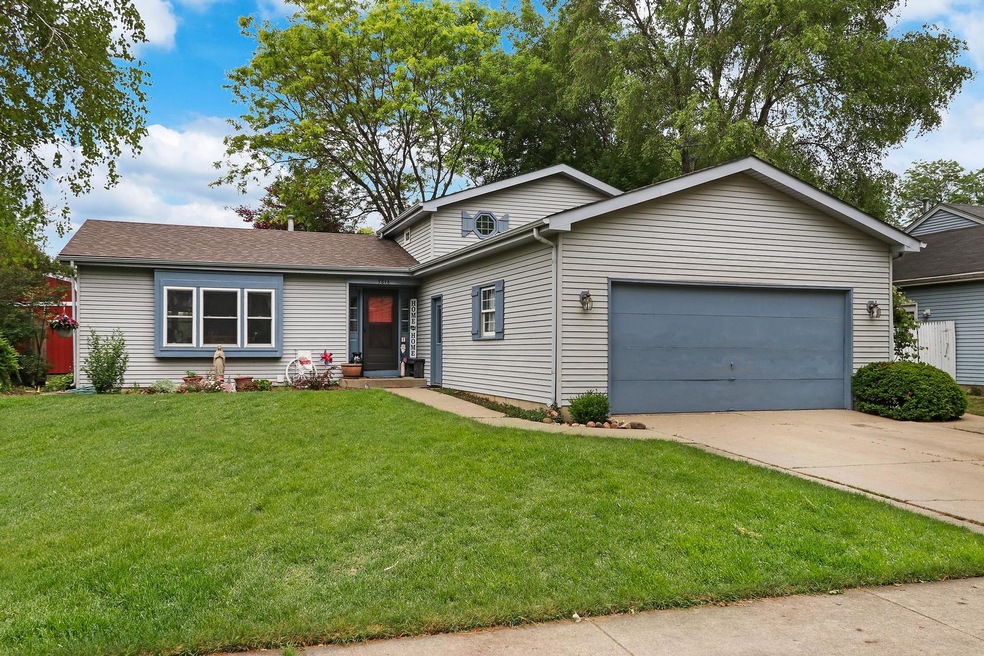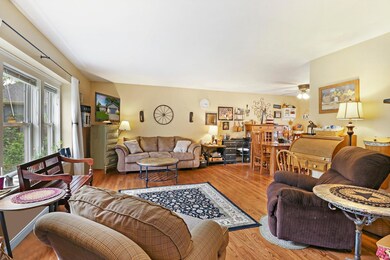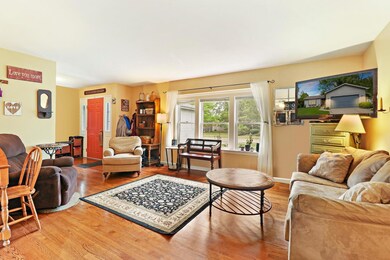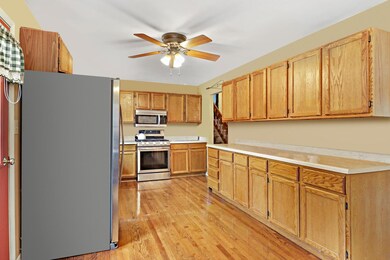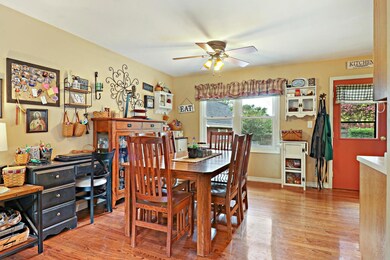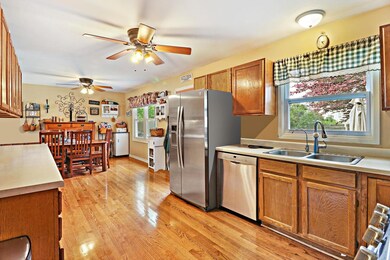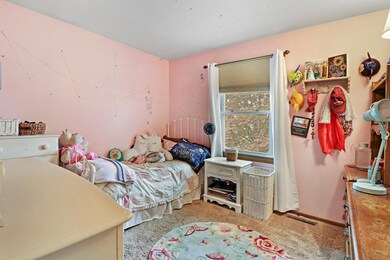
3816 W Prestwick St McHenry, IL 60050
Estimated Value: $326,310 - $335,000
Highlights
- Property is near a park
- Recreation Room
- Fenced Yard
- McHenry Community High School - Upper Campus Rated A-
- Stainless Steel Appliances
- 2 Car Attached Garage
About This Home
As of August 2021Are you looking for a home with an open floor plan that's close to everything McHenry has to offer? Well, look no further! This fabulous split-level with a finished sub-basement checks ALL the boxes with 4 bedrooms (3 up one down) and 2 1/2 bathrooms! The kitchen was updated by opening it up and adding additional counter and cabinet space to maximize storage and functionality! The main level features a generous foyer, living room, kitchen, and ample sized dining area and has gorgeous hardwood floors! Upstairs features 3 bedrooms and 2 full baths. Lower level has another living room with a gas log fireplace that could be converted to wood burning and the 4th bedroom and half bathroom. Sub-basement includes ANOTHER living room , office and a newly remodeled laundry room! The beautiful backyard is fully fenced with both a huge 20x12 workshop & a smaller shed. Reverse osmosis drinking water system stays. You don't want to miss this one!
Last Agent to Sell the Property
Keller Williams Success Realty License #475168070 Listed on: 06/10/2021

Home Details
Home Type
- Single Family
Est. Annual Taxes
- $5,668
Year Built
- Built in 1987
Lot Details
- 10,019 Sq Ft Lot
- Lot Dimensions are 77x130x77x130
- Fenced Yard
Parking
- 2 Car Attached Garage
- Garage Transmitter
- Garage Door Opener
- Driveway
- Parking Space is Owned
Home Design
- Split Level Home
- Tri-Level Property
- Asphalt Roof
- Vinyl Siding
- Concrete Perimeter Foundation
Interior Spaces
- 1,298 Sq Ft Home
- Dry Bar
- Gas Log Fireplace
- Family Room with Fireplace
- Combination Dining and Living Room
- Recreation Room
- Bonus Room
- Unfinished Attic
- Storm Doors
Kitchen
- Range
- Microwave
- Dishwasher
- Stainless Steel Appliances
Bedrooms and Bathrooms
- 4 Bedrooms
- 4 Potential Bedrooms
- Separate Shower
Laundry
- Laundry in unit
- Dryer
- Washer
- Sink Near Laundry
Finished Basement
- Basement Fills Entire Space Under The House
- Sump Pump
- Finished Basement Bathroom
Outdoor Features
- Patio
- Shed
Location
- Property is near a park
Schools
- Hilltop Elementary School
- Mchenry Middle School
- Mchenry High School-East Campus
Utilities
- Forced Air Heating and Cooling System
- Humidifier
- Heating System Uses Natural Gas
- Cable TV Available
Listing and Financial Details
- Homeowner Tax Exemptions
Ownership History
Purchase Details
Home Financials for this Owner
Home Financials are based on the most recent Mortgage that was taken out on this home.Purchase Details
Home Financials for this Owner
Home Financials are based on the most recent Mortgage that was taken out on this home.Similar Homes in the area
Home Values in the Area
Average Home Value in this Area
Purchase History
| Date | Buyer | Sale Price | Title Company |
|---|---|---|---|
| Ortega Max Edward | $265,000 | Attorney | |
| Cyboran Michael P | $222,000 | Pntn |
Mortgage History
| Date | Status | Borrower | Loan Amount |
|---|---|---|---|
| Open | Ortega Max Edward | $257,050 | |
| Previous Owner | Cybron Michale P | $55,000 | |
| Previous Owner | Cyboran Michael P | $161,950 | |
| Previous Owner | Cyboran Michael P | $26,185 | |
| Previous Owner | Cyboran Michael P | $177,600 | |
| Previous Owner | Hopkins Steven E | $160,000 | |
| Closed | Cyboran Michael P | $22,200 |
Property History
| Date | Event | Price | Change | Sq Ft Price |
|---|---|---|---|---|
| 08/16/2021 08/16/21 | Sold | $265,000 | +1.9% | $204 / Sq Ft |
| 07/09/2021 07/09/21 | Pending | -- | -- | -- |
| 06/23/2021 06/23/21 | For Sale | -- | -- | -- |
| 06/17/2021 06/17/21 | Pending | -- | -- | -- |
| 06/10/2021 06/10/21 | For Sale | $260,000 | -- | $200 / Sq Ft |
Tax History Compared to Growth
Tax History
| Year | Tax Paid | Tax Assessment Tax Assessment Total Assessment is a certain percentage of the fair market value that is determined by local assessors to be the total taxable value of land and additions on the property. | Land | Improvement |
|---|---|---|---|---|
| 2023 | $6,678 | $80,288 | $18,268 | $62,020 |
| 2022 | $6,506 | $74,486 | $16,948 | $57,538 |
| 2021 | $6,200 | $69,367 | $15,783 | $53,584 |
| 2020 | $5,668 | $63,235 | $15,125 | $48,110 |
| 2019 | $5,573 | $60,046 | $14,362 | $45,684 |
| 2018 | $5,882 | $57,323 | $13,711 | $43,612 |
| 2017 | $5,642 | $53,799 | $12,868 | $40,931 |
| 2016 | $5,445 | $50,279 | $12,026 | $38,253 |
| 2013 | -- | $47,363 | $11,840 | $35,523 |
Agents Affiliated with this Home
-
Dawn Bremer

Seller's Agent in 2021
Dawn Bremer
Keller Williams Success Realty
(847) 456-6334
128 in this area
667 Total Sales
-
Jennifer Beltrame

Seller Co-Listing Agent in 2021
Jennifer Beltrame
HomeSmart Connect LLC
(312) 375-7803
34 in this area
174 Total Sales
-
Mary Black

Buyer's Agent in 2021
Mary Black
RE/MAX Suburban
(847) 732-6623
2 in this area
75 Total Sales
Map
Source: Midwest Real Estate Data (MRED)
MLS Number: 11107746
APN: 09-26-126-011
- 1717 N Orleans St
- 2012 Spring Creek Ln
- 3012 Justen Ln
- 1702 Oak Dr
- 3907 Clearbrook Ave
- 2207 Olde Mill Ln
- 3906 West Ave
- 2007 Oak Dr
- 2212 Blake Rd
- 2624 Evergreen Cir Unit 18
- 3701 W Elm St
- Lot 7 Dowell Rd
- Lots 14-20 Ringwood Rd
- 4119 W Elm St
- Lot 1 W Elm St
- 4104 W Elm St
- 6447 Illinois 120
- 1706 Pine St Unit 1706
- 4519 Prairie Ave
- 1511 Lakeland Ave Unit 2
- 3816 W Prestwick St
- 3814 W Prestwick St
- 3820 W Prestwick St
- 1812 N Leonard Ave
- 3810 W Prestwick St
- 1720 N Leonard Ave
- 3813 W Prestwick St
- 1816 N Leonard Ave
- 3902 W Prestwick St
- 3804 W Prestwick St
- 1718 N Leonard Ave
- 1717 N Brown St
- 1900 Olde Mill Ln
- 3901 Boone Creek Cir
- 1719 N Leonard Ave
- 1714 N Leonard Ave
- 3720 W Prestwick St
- 3904 W Prestwick St
- 1713 N Brown St
- 3719 W Prestwick St Unit 1
