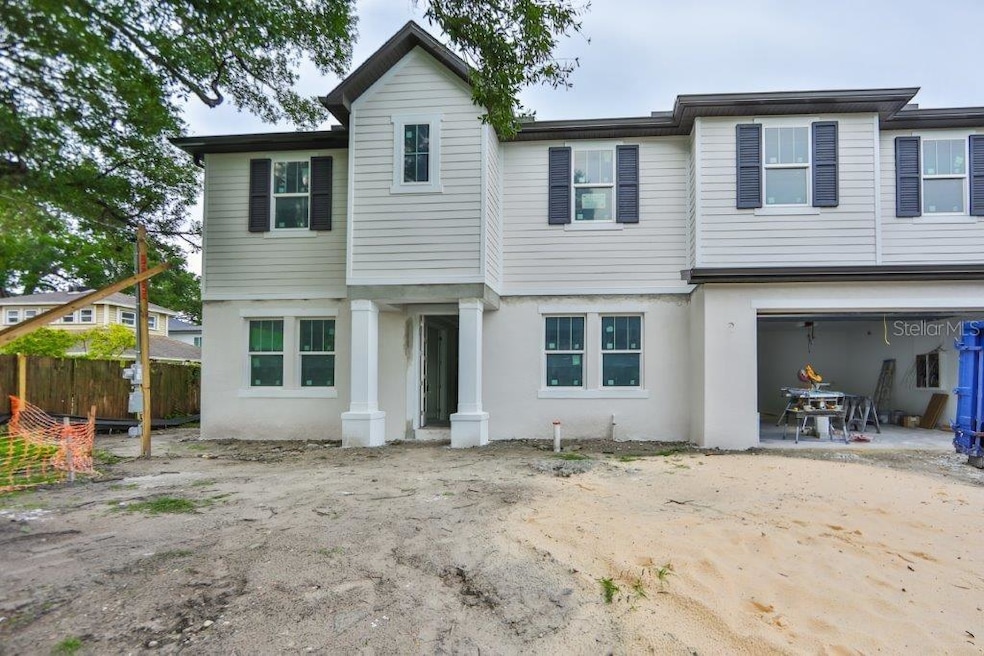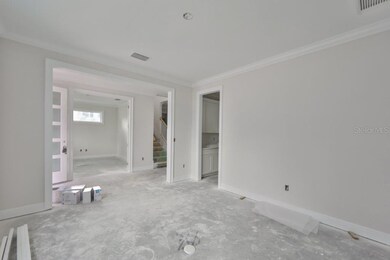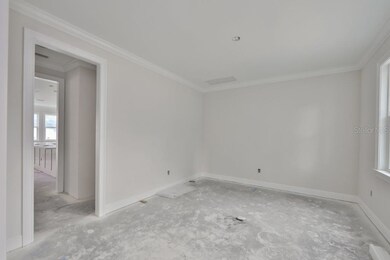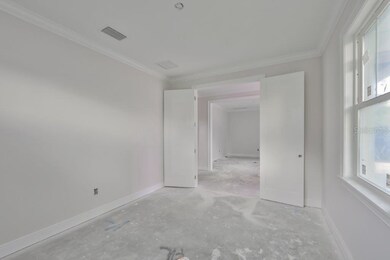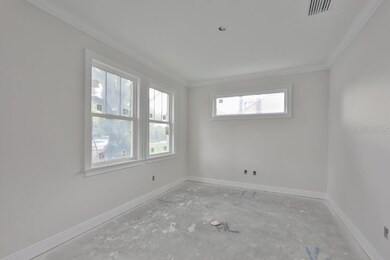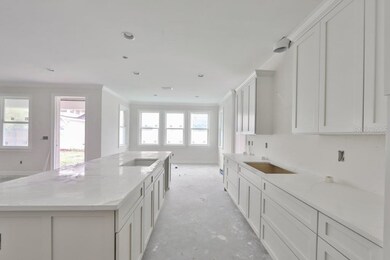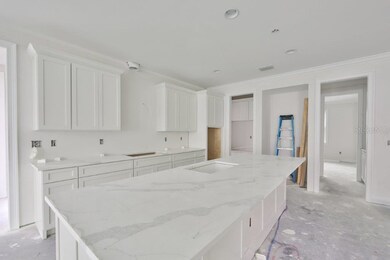
3816 W San Juan St Tampa, FL 33629
Virginia Park NeighborhoodEstimated Value: $1,806,000 - $2,125,719
Highlights
- Under Construction
- Custom Home
- Engineered Wood Flooring
- Mabry Elementary School Rated A
- Open Floorplan
- Separate Formal Living Room
About This Home
As of August 2021Well under construction w/estimated early August completion. Beautiful M Ryan Home is 4,052 SF w/ 5 bedrooms (one downstairs) & 5 1/2 bathrooms in A rated Plant/Coleman/Mabry school district. Beautiful engineered hardwoods flow throughout the home. Custom kitchen has a huge island, farm sink, gas cooktop, stainless steel GE appliances, soft close drawers, butler's pantry & quartz countertops. A light filled breakfast room, large family room, separate dining room, study, 1/2 bath & guest suite w/ full bathroom completes the first floor. Second level features sizable owner's retreat w/ designer ceramic tile, quartz countertops, oversized shower, soaking tub & 2 walk-in closets. Upstairs you'll also find three additional spacious bedroom suites w/ walk- in closets & private baths, a bonus room, laundry room, & huge storage closet. Step out back to the expansive pavered lanai w/ wood paneled ceiling overlooking your large backyard. (Lot size is 75x100). Other features: 9'4" ceilings on 1st & 2nd floor, 8' doors, smooth drywall, mudroom, crown molding, wine/beverage center, low E, high impact windows & many more upgrades. Comes w/ 1 year warranty on all defects in workmanship & material, 2 years on all major mechanicals (plumbing, electrical & HVAC) & 10 yr. structural warranty. Minutes to Tampa International Airport, downtown, fantastic shopping & restaurants. Some room dimensions are approximate, buyer to verify. Plans and selections subject to change.
Home Details
Home Type
- Single Family
Est. Annual Taxes
- $6,254
Year Built
- Built in 2021 | Under Construction
Lot Details
- 7,500 Sq Ft Lot
- Lot Dimensions are 75x100
- North Facing Home
- Vinyl Fence
- Wood Fence
- Irrigation
- Property is zoned RS-60
Parking
- 2 Car Attached Garage
- Garage Door Opener
- Open Parking
Home Design
- Custom Home
- Slab Foundation
- Wood Frame Construction
- Shingle Roof
- Cement Siding
- Block Exterior
- Stucco
Interior Spaces
- 4,052 Sq Ft Home
- 2-Story Property
- Open Floorplan
- Dry Bar
- Crown Molding
- High Ceiling
- Low Emissivity Windows
- Family Room Off Kitchen
- Separate Formal Living Room
- Breakfast Room
- Den
- Bonus Room
- Storage Room
Kitchen
- Eat-In Kitchen
- Built-In Oven
- Cooktop
- Recirculated Exhaust Fan
- Microwave
- Dishwasher
- Wine Refrigerator
- Stone Countertops
- Solid Wood Cabinet
- Disposal
Flooring
- Engineered Wood
- Porcelain Tile
Bedrooms and Bathrooms
- 5 Bedrooms
- Walk-In Closet
- In-Law or Guest Suite
Laundry
- Laundry Room
- Laundry on upper level
Home Security
- Fire and Smoke Detector
- In Wall Pest System
Outdoor Features
- Covered patio or porch
- Rain Gutters
Location
- City Lot
Schools
- Coleman Middle School
- Plant High School
Utilities
- Forced Air Zoned Heating and Cooling System
- Heat Pump System
- Thermostat
- Tankless Water Heater
- Gas Water Heater
- High Speed Internet
- Phone Available
Community Details
- No Home Owners Association
- Built by M Ryan Homes
- Virginia Park Subdivision, Custom Floorplan
Listing and Financial Details
- Home warranty included in the sale of the property
- Visit Down Payment Resource Website
- Legal Lot and Block 8 / 42
- Assessor Parcel Number A-33-29-18-3TP-000042-00008.0
Ownership History
Purchase Details
Home Financials for this Owner
Home Financials are based on the most recent Mortgage that was taken out on this home.Purchase Details
Purchase Details
Purchase Details
Purchase Details
Home Financials for this Owner
Home Financials are based on the most recent Mortgage that was taken out on this home.Similar Homes in Tampa, FL
Home Values in the Area
Average Home Value in this Area
Purchase History
| Date | Buyer | Sale Price | Title Company |
|---|---|---|---|
| Chukel Jason Milan | $1,350,000 | Majesty Title Services | |
| M Ryan Homes Llc | $400,000 | Majesty Ttl Svcs A Div Of La | |
| San Juan Partners Llc | -- | None Available | |
| San Juan Partners Llc | $100 | -- | |
| Scott Bruce E | $99,000 | -- |
Mortgage History
| Date | Status | Borrower | Loan Amount |
|---|---|---|---|
| Open | Chukel Jason Milan | $945,000 | |
| Previous Owner | Scott Bruce E | $78,000 | |
| Previous Owner | Scott Bruce E | $80,000 |
Property History
| Date | Event | Price | Change | Sq Ft Price |
|---|---|---|---|---|
| 08/13/2021 08/13/21 | Sold | $1,350,000 | 0.0% | $333 / Sq Ft |
| 06/24/2021 06/24/21 | Pending | -- | -- | -- |
| 06/18/2021 06/18/21 | For Sale | $1,350,000 | -- | $333 / Sq Ft |
Tax History Compared to Growth
Tax History
| Year | Tax Paid | Tax Assessment Tax Assessment Total Assessment is a certain percentage of the fair market value that is determined by local assessors to be the total taxable value of land and additions on the property. | Land | Improvement |
|---|---|---|---|---|
| 2024 | $26,532 | $1,421,214 | -- | -- |
| 2023 | $25,949 | $1,379,819 | $300,000 | $1,079,819 |
| 2022 | $25,328 | $1,339,613 | $285,000 | $1,054,613 |
| 2021 | $6,450 | $318,504 | $225,000 | $93,504 |
| 2020 | $6,254 | $306,782 | $225,000 | $81,782 |
| 2019 | $6,189 | $301,338 | $217,500 | $83,838 |
| 2018 | $5,966 | $286,259 | $0 | $0 |
| 2017 | $5,545 | $263,211 | $0 | $0 |
| 2016 | $4,884 | $227,468 | $0 | $0 |
| 2015 | $4,483 | $206,789 | $0 | $0 |
| 2014 | $4,106 | $187,990 | $0 | $0 |
| 2013 | -- | $170,900 | $0 | $0 |
Agents Affiliated with this Home
-
Nicole Alonso

Seller's Agent in 2021
Nicole Alonso
CENTURY 21 LIST WITH BEGGINS
(813) 334-5703
9 in this area
70 Total Sales
-
Dyan Pithers

Buyer's Agent in 2021
Dyan Pithers
COLDWELL BANKER REALTY
(813) 601-2926
2 in this area
569 Total Sales
Map
Source: Stellar MLS
MLS Number: T3313531
APN: A-33-29-18-3TP-000042-00008.0
- 3008 S Church Ave
- 3818 W Santiago St
- 3815 W Obispo St
- 3915 W San Pedro St
- 3714 W San Juan St
- 3814 W Tacon St
- 3715 W Santiago St
- 3710 W San Pedro St
- 3709 W Santiago St
- 4001 W San Juan St
- 3710 W Tacon St
- 4022 W Bay to Bay Blvd
- 4021 W Santiago St
- 4023 W Santiago St
- 3711 W Barcelona St
- 4019 W Bay to Bay Blvd
- 3620 W San Pedro St
- 3601 W San Juan St
- 3619 W Leona St
- 4010 W Leona St
- 3816 W San Juan St
- 3820 W San Juan St
- 3812 W San Juan St
- 3819 W San Pedro St
- 3815 W San Pedro St
- 3821 W San Pedro St
- 3817 W San Juan St
- 3819 W San Juan St
- 3815 W San Juan St
- 3811 W San Pedro St
- 3824 W San Juan St
- 3810 W San Juan St
- 3813 W San Juan St
- 3821 W San Juan St
- 3825 W San Pedro St
- 3809 W San Pedro St
- 3811 W San Juan St
- 3806 W San Juan St
- 3816 W San Pedro St
