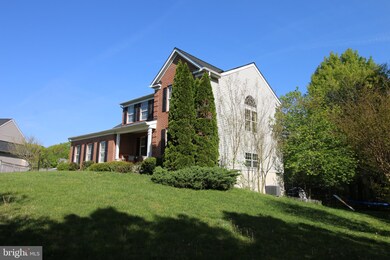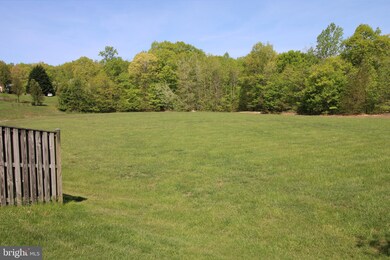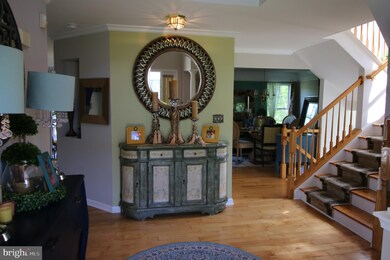
3816 Wertz Dr Woodbridge, VA 22193
Cloverdale NeighborhoodEstimated Value: $703,000 - $730,000
Highlights
- Second Kitchen
- View of Trees or Woods
- Deck
- Alexander Henderson Elementary School Rated A-
- Colonial Architecture
- Property is near a park
About This Home
As of June 2021Beautiful brick front home that backs to acres & acres of parkland! 4 bedrooms and 2 full baths on the Upper Level PLUS a full Living Quarters in the Lower Level that includes another Bedroom, Full Bath, Kitchen and Living area! This elegant home offers a 2 story entry, gleaming hardwood floors, crown molding, and special touches throughout! The main level includes a formal Living Room & Dining Room, Kitchen, Family Room, Powder Room, Laundry Room, and side load 2 car Garage! The Kitchen has an island, stainless appliances and opens to the Family Room!The inviting deck beckons that you enjoy the private big beautiful view! Huge open space to play or explore. You can walk to the playground or even the creek behind the home! The Lower Level is presently rented, and the wonderful tenant of the past 6 years prefers to stay until the end of July, or longer if you'd like the extra income! This home has so much to offer and is ready for you! WOW!
Last Agent to Sell the Property
Stone Properties VA, LLC License #0225201737 Listed on: 04/29/2021
Home Details
Home Type
- Single Family
Est. Annual Taxes
- $5,168
Year Built
- Built in 1996
Lot Details
- 0.29 Acre Lot
- Backs To Open Common Area
- Backs to Trees or Woods
- Property is zoned R4
HOA Fees
- $58 Monthly HOA Fees
Parking
- 2 Car Attached Garage
- 2 Driveway Spaces
- Side Facing Garage
- Garage Door Opener
Home Design
- Colonial Architecture
- Brick Exterior Construction
- Vinyl Siding
Interior Spaces
- Property has 3 Levels
- Crown Molding
- Ceiling height of 9 feet or more
- Ceiling Fan
- Recessed Lighting
- 1 Fireplace
- Entrance Foyer
- Family Room Off Kitchen
- Living Room
- Formal Dining Room
- Views of Woods
Kitchen
- Second Kitchen
- Breakfast Area or Nook
- Eat-In Kitchen
- Stove
- Built-In Microwave
- Extra Refrigerator or Freezer
- Dishwasher
- Kitchen Island
- Disposal
Flooring
- Wood
- Carpet
Bedrooms and Bathrooms
- En-Suite Primary Bedroom
- Walk-In Closet
Laundry
- Laundry Room
- Dryer
- Washer
Finished Basement
- Walk-Out Basement
- Basement Fills Entire Space Under The House
- Rear Basement Entry
Outdoor Features
- Deck
- Patio
Location
- Property is near a park
Schools
- Henderson Elementary School
- Rippon Middle School
- Potomac High School
Utilities
- Forced Air Heating and Cooling System
- Natural Gas Water Heater
Listing and Financial Details
- Tax Lot 29
- Assessor Parcel Number 8191-81-2515
Community Details
Overview
- Cardinal Crest HOA
- Cardinal Crest Subdivision
Recreation
- Community Pool
Ownership History
Purchase Details
Home Financials for this Owner
Home Financials are based on the most recent Mortgage that was taken out on this home.Purchase Details
Home Financials for this Owner
Home Financials are based on the most recent Mortgage that was taken out on this home.Purchase Details
Home Financials for this Owner
Home Financials are based on the most recent Mortgage that was taken out on this home.Similar Homes in Woodbridge, VA
Home Values in the Area
Average Home Value in this Area
Purchase History
| Date | Buyer | Sale Price | Title Company |
|---|---|---|---|
| Chaaibi Mohammed | $581,000 | Champion Title & Setmnts Inc | |
| Ball George | $360,000 | -- | |
| Hallums+ Joe H | $205,340 | -- |
Mortgage History
| Date | Status | Borrower | Loan Amount |
|---|---|---|---|
| Open | Chaaibi Mohammed | $420,000 | |
| Previous Owner | Ball George | $270,000 | |
| Previous Owner | Hallums+ Joe H | $195,050 |
Property History
| Date | Event | Price | Change | Sq Ft Price |
|---|---|---|---|---|
| 06/24/2021 06/24/21 | Sold | $581,000 | +1.1% | $171 / Sq Ft |
| 05/02/2021 05/02/21 | Pending | -- | -- | -- |
| 04/29/2021 04/29/21 | For Sale | $574,900 | 0.0% | $169 / Sq Ft |
| 07/08/2015 07/08/15 | Rented | $1,995 | 0.0% | -- |
| 07/08/2015 07/08/15 | Under Contract | -- | -- | -- |
| 06/23/2015 06/23/15 | For Rent | $1,995 | -- | -- |
Tax History Compared to Growth
Tax History
| Year | Tax Paid | Tax Assessment Tax Assessment Total Assessment is a certain percentage of the fair market value that is determined by local assessors to be the total taxable value of land and additions on the property. | Land | Improvement |
|---|---|---|---|---|
| 2024 | $6,143 | $617,700 | $219,700 | $398,000 |
| 2023 | $6,034 | $579,900 | $205,400 | $374,500 |
| 2022 | $6,084 | $549,300 | $193,800 | $355,500 |
| 2021 | $5,521 | $451,900 | $170,000 | $281,900 |
| 2020 | $6,495 | $419,000 | $157,400 | $261,600 |
| 2019 | $6,360 | $410,300 | $154,300 | $256,000 |
| 2018 | $4,781 | $395,900 | $146,900 | $249,000 |
| 2017 | $5,009 | $406,000 | $149,900 | $256,100 |
| 2016 | $4,655 | $380,400 | $140,100 | $240,300 |
| 2015 | $4,619 | $378,900 | $138,700 | $240,200 |
| 2014 | $4,619 | $369,400 | $134,700 | $234,700 |
Agents Affiliated with this Home
-
Liane Carlstrom MacDowell

Seller's Agent in 2021
Liane Carlstrom MacDowell
Stone Properties VA, LLC
(703) 395-2828
1 in this area
54 Total Sales
-
Mohammed Amkor

Buyer's Agent in 2021
Mohammed Amkor
Adamz Realty Group, LLC.
(571) 251-7887
1 in this area
78 Total Sales
-
Terence Mendes

Seller's Agent in 2015
Terence Mendes
Classic Realty LTD
(703) 899-7973
7 Total Sales
-
Loretta Rossomondo

Buyer's Agent in 2015
Loretta Rossomondo
EXP Realty, LLC
(703) 405-0601
1 in this area
68 Total Sales
Map
Source: Bright MLS
MLS Number: VAPW521004
APN: 8191-81-2515
- 3873 Wertz Dr
- 3819 Corona Ln
- 3809 Claremont Ln
- 15129 Concord Dr
- 3830 Claremont Ln
- 15401 Bevanwood Dr
- 15346 Bevanwood Dr
- 14451 Whisperwood Ct
- 3863 Oriole Ct
- 3867 Oriole Ct
- 15690 Buck Ln
- 15048 Cherrydale Dr
- 15220 Cardinal Dr
- 15013 Cardin Place
- 4310 Jonathan Ct
- 4238 Jonathan Ct
- 14853 Cloverdale Rd
- 15611 Bushey Dr
- 14841 Cloverdale Rd
- 15574 Traverser Ct






