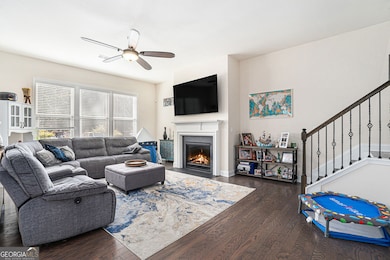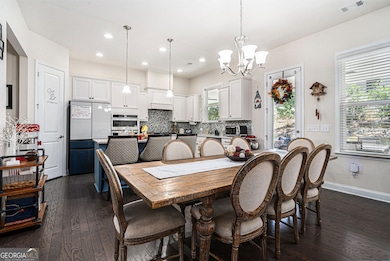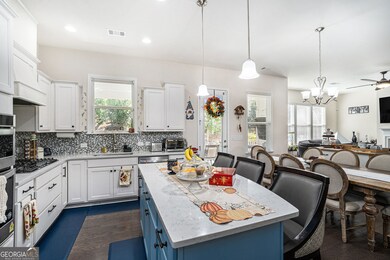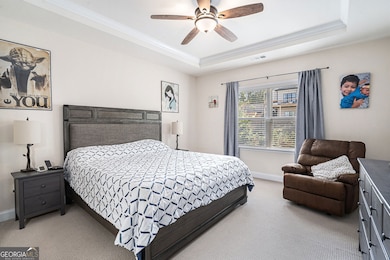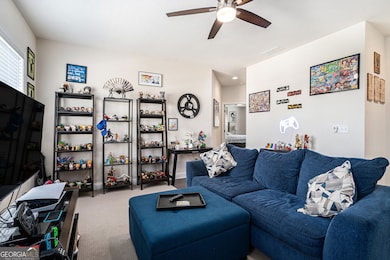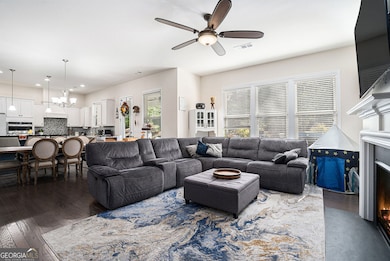3816 Whithorn Way Kennesaw, GA 30152
West Cobb NeighborhoodEstimated payment $4,615/month
Highlights
- Craftsman Architecture
- Wood Flooring
- High Ceiling
- Bullard Elementary School Rated A
- Loft
- Community Pool
About This Home
Welcome to 3816 Whithorn Way - a move-in-ready Craftsman in Kennesaw's Summerhour community that NAILS THE TRIFECTA: SPACE, STYLE and SCHOOL ZONES. From the moment you step inside, the open-concept layout makes it clear THIS HOME WAS BUILT FOR REAL LIFE. Whether you're entertaining in the oversized kitchen (hello, 5-burner gas cooktop and walk-in pantry!) or winding down in the main-level guest suite, there's room for everyone and everything. Upstairs, a huge loft flexes as a movie lounge, playroom, or homeschool hub. The primary suite is your end-of-day retreat with not one but TWO WALK-IN CLOSETS and a SPA-STYLE BATH that could make a hotel jealous :-D Working from home? There's a legit office plus an upstairs laundry so your work-life balance doesn't include hauling hampers. The outside is just as thoughtful - an extended covered patio for year-round hangs, a level backyard for impromptu kickball games and a 3-car garage with epoxy floors that'll make your tools feel like VIPs. Top-rated Cobb County schools (including Harrison High), nearby Kennesaw Mountain trails and access to I-75 make this location the icing on the cake. PRICED TO MOVE. Schedule a showing!
Home Details
Home Type
- Single Family
Est. Annual Taxes
- $8,026
Year Built
- Built in 2018
Lot Details
- 0.35 Acre Lot
- Privacy Fence
- Back Yard Fenced
- Level Lot
- Grass Covered Lot
HOA Fees
- $92 Monthly HOA Fees
Home Design
- Craftsman Architecture
- Slab Foundation
- Composition Roof
- Concrete Siding
- Stone Siding
- Stone
Interior Spaces
- 3,306 Sq Ft Home
- 2-Story Property
- Tray Ceiling
- High Ceiling
- Factory Built Fireplace
- Gas Log Fireplace
- Double Pane Windows
- Family Room with Fireplace
- Breakfast Room
- Formal Dining Room
- Home Office
- Loft
- Laundry on upper level
Kitchen
- Microwave
- Dishwasher
- Kitchen Island
- Disposal
Flooring
- Wood
- Carpet
- Tile
Bedrooms and Bathrooms
- Walk-In Closet
Home Security
- Carbon Monoxide Detectors
- Fire and Smoke Detector
Parking
- 3 Car Garage
- Side or Rear Entrance to Parking
Schools
- Bullard Elementary School
- Mcclure Middle School
- Harrison High School
Utilities
- Central Heating and Cooling System
- Underground Utilities
- Gas Water Heater
- Cable TV Available
Additional Features
- Accessible Entrance
- Patio
Listing and Financial Details
- Tax Block 2
Community Details
Overview
- $1,100 Initiation Fee
- Association fees include swimming
- Summerhour Sub Un 1 Subdivision
Recreation
- Community Playground
- Community Pool
Map
Home Values in the Area
Average Home Value in this Area
Tax History
| Year | Tax Paid | Tax Assessment Tax Assessment Total Assessment is a certain percentage of the fair market value that is determined by local assessors to be the total taxable value of land and additions on the property. | Land | Improvement |
|---|---|---|---|---|
| 2025 | $8,026 | $282,144 | $68,000 | $214,144 |
| 2024 | $8,032 | $282,144 | $68,000 | $214,144 |
| 2023 | $1,789 | $258,132 | $44,000 | $214,132 |
| 2022 | $1,850 | $209,516 | $44,000 | $165,516 |
| 2021 | $1,745 | $174,384 | $44,000 | $130,384 |
| 2020 | $1,686 | $154,596 | $42,000 | $112,596 |
| 2019 | $4,418 | $154,596 | $42,000 | $112,596 |
| 2018 | $1,032 | $34,000 | $34,000 | $0 |
| 2017 | $978 | $34,000 | $34,000 | $0 |
Property History
| Date | Event | Price | List to Sale | Price per Sq Ft | Prior Sale |
|---|---|---|---|---|---|
| 11/29/2025 11/29/25 | Price Changed | $734,900 | -0.7% | $222 / Sq Ft | |
| 10/16/2025 10/16/25 | For Sale | $739,900 | +2.1% | $224 / Sq Ft | |
| 11/03/2023 11/03/23 | Sold | $725,000 | -3.3% | $219 / Sq Ft | View Prior Sale |
| 09/29/2023 09/29/23 | Pending | -- | -- | -- | |
| 09/14/2023 09/14/23 | For Sale | $750,000 | -- | $227 / Sq Ft |
Purchase History
| Date | Type | Sale Price | Title Company |
|---|---|---|---|
| Warranty Deed | -- | None Listed On Document | |
| Special Warranty Deed | $725,000 | None Listed On Document | |
| Warranty Deed | $409,083 | -- |
Mortgage History
| Date | Status | Loan Amount | Loan Type |
|---|---|---|---|
| Open | $583,000 | New Conventional | |
| Previous Owner | $216,500 | New Conventional |
Source: Georgia MLS
MLS Number: 10625212
APN: 20-0237-0-094-0
- 0 W Pointe Dr NW Unit 10653681
- 0 W Pointe Dr NW Unit 7689254
- 1395 Crestwind Rd NW
- 3873 Paul Samuel Rd NW
- 1135 Weighhouse Place
- 3710 Country Estate Dr NW
- 1450 Acworth Due West Rd NW
- 4120 Chanticleer Dr NW
- 4203 W Mill Trail NW
- 1265 Moorfield Trace NW
- 1068 W Mill Dr NW
- 4220 Rockpoint Dr NW
- 1015 Token Way NW
- 1344 Hamilton Creek Dr NW
- 975 W Mill Bend NW
- 3895 Stone Lake Dr NW
- 1179 Justice Dr NW
- 4123 Chanticleer Dr NW
- 4415 Windchime Way NW
- 1728 Victoria Way NW
- 3400 Elm Creek Dr NW
- 2104 Jockey Hollow Dr NW
- 4547 Sterling Pointe Dr
- 3074 Dover Ln NW
- 124 Mayes Farm Rd NW
- 3011 Stoneridge Ct NW
- 4747 Knollwood Dr NW Unit 4747a Knollwood Drive
- 3873 E Shiloh Ct NW
- 3172 Bob Cox Rd NW
- 3587 Plum Creek Trail NW
- 2103 Chatou Place NW
- 3027 Bristlewood Ln NW
- 2152 Marne Glen NW
- 2922 Owens Point Trail NW
- 2385 Sainsbury Dr NW
- 3472 Erin Glen NW

