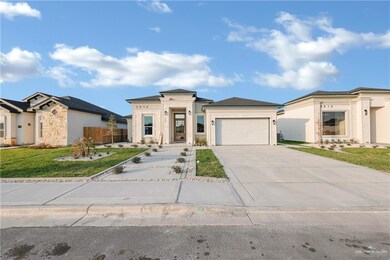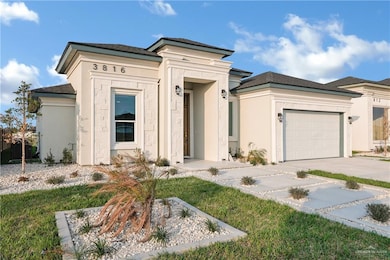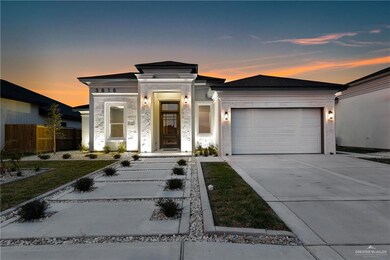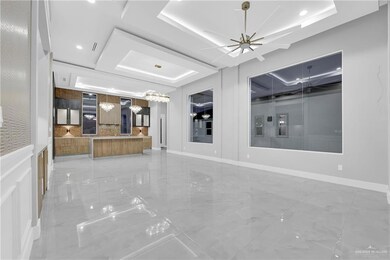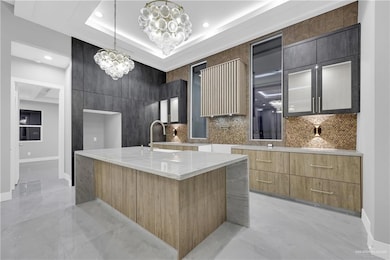
3816 Zenker Ave McAllen, TX 78504
Highlights
- New Construction
- High Ceiling
- Covered patio or porch
- Lucile Hendricks Elementary School Rated A-
- Quartz Countertops
- 2 Car Attached Garage
About This Home
As of March 2025Welcome to Rosewood Estates, McAllen’s premier new subdivision where luxury meets convenience. This stunning 4 bedroom, 3.5 bath home offers 2,176 sq. ft. of elegant living space, designed for modern comfort. Nestled in the heart of McAllen, its prime location ensures easy access to top schools, shopping, and dining. Step inside to find spacious, light-filled interiors, high-end finishes, and an open-concept layout perfect for entertaining. The gourmet kitchen boasts sleek countertops and a hidden pantry, while the lavish master suite features a beautiful and spacious bathroom and a walk-in closet. Outside, beautifully landscaped grounds create a serene retreat. Experience the perfect blend of sophistication and convenience at Rosewood Estates—your dream home awaits!
Last Agent to Sell the Property
Samantha Reynoso
Verite Realty Llc Listed on: 02/14/2025
Home Details
Home Type
- Single Family
Est. Annual Taxes
- $7,071
Year Built
- Built in 2025 | New Construction
Lot Details
- 7,875 Sq Ft Lot
- Landscaped
- Irregular Lot
- Sprinkler System
HOA Fees
- $42 Monthly HOA Fees
Parking
- 2 Car Attached Garage
Home Design
- Brick Exterior Construction
- Slab Foundation
- Composition Shingle Roof
- Stucco
- Stone
Interior Spaces
- 2,176 Sq Ft Home
- 1-Story Property
- High Ceiling
- Ceiling Fan
- Entrance Foyer
- Porcelain Tile
- Quartz Countertops
Bedrooms and Bathrooms
- 4 Bedrooms
- Walk-In Closet
- Dual Vanity Sinks in Primary Bathroom
- Shower Only
Laundry
- Laundry Room
- Washer and Dryer Hookup
Home Security
- Home Security System
- Fire and Smoke Detector
Schools
- Garza Elementary School
- Fossum Middle School
- Rowe High School
Utilities
- Central Heating and Cooling System
- Electric Water Heater
Additional Features
- Energy-Efficient Thermostat
- Covered patio or porch
Community Details
- Rosewood Estates HOA
- Rosewood Estates Subdivision
Listing and Financial Details
- Assessor Parcel Number R418200000005200
Ownership History
Purchase Details
Home Financials for this Owner
Home Financials are based on the most recent Mortgage that was taken out on this home.Similar Homes in the area
Home Values in the Area
Average Home Value in this Area
Purchase History
| Date | Type | Sale Price | Title Company |
|---|---|---|---|
| Deed | -- | Dante Title |
Mortgage History
| Date | Status | Loan Amount | Loan Type |
|---|---|---|---|
| Open | $399,000 | New Conventional |
Property History
| Date | Event | Price | Change | Sq Ft Price |
|---|---|---|---|---|
| 03/28/2025 03/28/25 | Sold | -- | -- | -- |
| 03/18/2025 03/18/25 | Pending | -- | -- | -- |
| 02/14/2025 02/14/25 | For Sale | $425,000 | +402.0% | $195 / Sq Ft |
| 07/30/2024 07/30/24 | Sold | -- | -- | -- |
| 07/16/2024 07/16/24 | Pending | -- | -- | -- |
| 07/11/2024 07/11/24 | For Sale | $84,656 | -- | -- |
Tax History Compared to Growth
Tax History
| Year | Tax Paid | Tax Assessment Tax Assessment Total Assessment is a certain percentage of the fair market value that is determined by local assessors to be the total taxable value of land and additions on the property. | Land | Improvement |
|---|---|---|---|---|
| 2024 | $2,112 | $89,775 | $89,775 | -- |
Agents Affiliated with this Home
-
S
Seller's Agent in 2025
Samantha Reynoso
Verite Realty Llc
-
Ruy Pena
R
Buyer's Agent in 2025
Ruy Pena
Fox Real Estate Pros
(956) 416-8586
3 Total Sales
-
Jaime Lee Gonzalez

Seller's Agent in 2024
Jaime Lee Gonzalez
Keller Williams Realty RGV
(956) 515-8400
686 Total Sales
Map
Source: Greater McAllen Association of REALTORS®
MLS Number: 461706
APN: R4182-00-000-0052-00
- 3808 Zimmerius Ave
- 3808 Zenker Ave
- 3816 W Zimmerius Ave
- 3801 Zenker Ave
- 3701 Zenker Ave
- 3913 Zenker Ave
- 3824 Zenker Ave
- 7610 N Ware Rd
- 7719 N 39th Ln
- 3604 Cornell Ave
- 3600 Cornell Ave
- 7612 N 40th St
- 5524 Xenops Ave
- 5408 Xenops Ave
- 3917 Xenops Ave
- 3313 Cornell Ave
- 8329 N 35th St
- 8425 N 35th St
- 3404 Yellowhammer Ave
- 3824 Umar Ave

