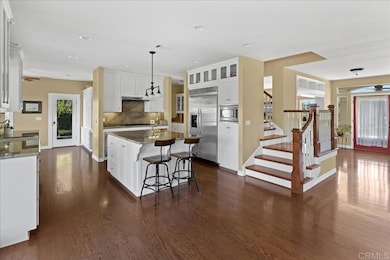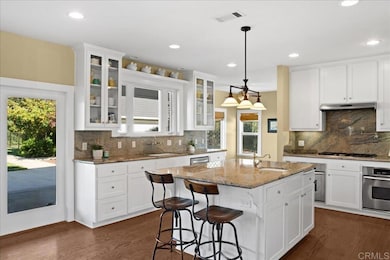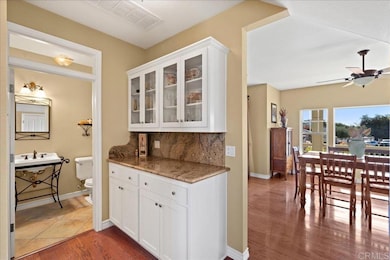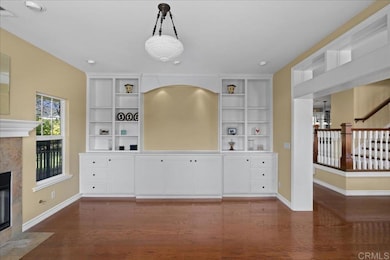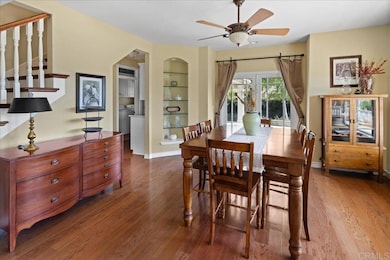
38161 Butterfly Ct Yucaipa, CA 92399
Estimated payment $7,582/month
Highlights
- Private Pool
- Bonus Room
- No HOA
- Mountain View
- Private Yard
- Wrap Around Porch
About This Home
PRICE IMPROVEMENT! Gorgeous custom-built estate located in upper Yucaipa. Inspired by the owner’s 19th-century Redlands heritage home, this custom-built residence showcases exceptional craftsmanship and exquisite attention to detail throughout. Inside, the home features a thoughtfully designed floor plan that includes a grand great room with floor-to-ceiling windows, a formal living room with fireplace, a formal dining room, and a spacious kitchen with a large center island, granite countertops, stainless steel appliances including double ovens and an oversized French door refrigerator, a cozy breakfast nook. Distinctive architectural details include custom woodwork, built-in cabinetry, casement crank windows, transom windows above doors, imported hair bow faucets, a wall-mounted pot filler, real hardwood floors, and plantation shutters throughout. The upstairs primary suite is a private retreat featuring a luxurious en suite bathroom with a dual-head walk-in shower, soaking tub, and a generous walk-in closet. Three additional bedrooms provide ample space for family or guests. Outside, enjoy your own private oasis with a covered patio, a sparkling POOL with a water feature, and beautifully landscaped grounds that offer privacy and tranquility. A long driveway lined with white birch trees adds a picturesque approach to this extraordinary property as well as an offset 4 car garage equipped with 220-volt electrical and plumbing, The perfect space for an ADU.This home is a rare blend of classic inspiration, modern comfort, and timeless elegance—truly one of a kind.
Listing Agent
Real Estate eBroker, Inc. Brokerage Phone: 619-453-4513 License #01945891 Listed on: 05/15/2025
Co-Listing Agent
Real Estate eBroker, Inc. Brokerage Phone: 619-453-4513 License #02227685
Home Details
Home Type
- Single Family
Est. Annual Taxes
- $8,954
Year Built
- Built in 2004
Lot Details
- 0.6 Acre Lot
- Cul-De-Sac
- Landscaped
- Private Yard
- Lawn
- Front Yard
- Density is up to 1 Unit/Acre
Parking
- 5 Open Parking Spaces
- 3 Car Garage
- 2 Carport Spaces
- Parking Available
- Three Garage Doors
- Driveway
Property Views
- Mountain
- Neighborhood
Home Design
- Turnkey
- Shingle Roof
Interior Spaces
- 3,462 Sq Ft Home
- 2-Story Property
- Family Room with Fireplace
- Dining Room
- Bonus Room
- Laundry Room
Kitchen
- Eat-In Kitchen
- Dishwasher
- Kitchen Island
Bedrooms and Bathrooms
- 4 Bedrooms
- All Upper Level Bedrooms
- Dual Vanity Sinks in Primary Bathroom
- Soaking Tub
- Separate Shower
Outdoor Features
- Private Pool
- Patio
- Wrap Around Porch
Utilities
- Central Heating and Cooling System
Community Details
- No Home Owners Association
- Mountainous Community
Listing and Financial Details
- Tax Tract Number 22066
- Assessor Parcel Number 0325211040000
- $942 per year additional tax assessments
- Seller Considering Concessions
Map
Home Values in the Area
Average Home Value in this Area
Tax History
| Year | Tax Paid | Tax Assessment Tax Assessment Total Assessment is a certain percentage of the fair market value that is determined by local assessors to be the total taxable value of land and additions on the property. | Land | Improvement |
|---|---|---|---|---|
| 2025 | $8,954 | $719,707 | $115,722 | $603,985 |
| 2024 | $8,954 | $705,595 | $113,453 | $592,142 |
| 2023 | $8,823 | $691,759 | $111,228 | $580,531 |
| 2022 | $8,665 | $678,195 | $109,047 | $569,148 |
| 2021 | $8,540 | $664,897 | $106,909 | $557,988 |
| 2020 | $8,195 | $658,080 | $105,813 | $552,267 |
| 2019 | $7,982 | $645,176 | $103,738 | $541,438 |
| 2018 | $7,796 | $632,526 | $101,704 | $530,822 |
| 2017 | $7,629 | $620,124 | $99,710 | $520,414 |
| 2016 | $7,528 | $607,965 | $97,755 | $510,210 |
| 2015 | $7,044 | $565,000 | $170,000 | $395,000 |
| 2014 | $5,656 | $450,000 | $130,000 | $320,000 |
Property History
| Date | Event | Price | Change | Sq Ft Price |
|---|---|---|---|---|
| 08/19/2025 08/19/25 | Price Changed | $1,257,000 | -1.7% | $363 / Sq Ft |
| 05/15/2025 05/15/25 | For Sale | $1,279,000 | -- | $369 / Sq Ft |
Purchase History
| Date | Type | Sale Price | Title Company |
|---|---|---|---|
| Grant Deed | $80,000 | First American Title Ins Co |
Mortgage History
| Date | Status | Loan Amount | Loan Type |
|---|---|---|---|
| Open | $640,000 | Unknown | |
| Closed | $40,000 | Stand Alone Second | |
| Closed | $561,850 | Unknown | |
| Closed | $129,650 | Stand Alone Second | |
| Closed | $400,000 | Construction | |
| Closed | $75,684 | Credit Line Revolving | |
| Closed | $54,900 | Seller Take Back |
Similar Homes in Yucaipa, CA
Source: California Regional Multiple Listing Service (CRMLS)
MLS Number: PTP2503565
APN: 0325-211-04
- 38256 Wild Poppy Ln
- 37581 Oak Mesa Dr
- 8321 Overview Ct
- 13858 Mustard Seed Dr
- 13508 Pineridge Ct
- 13046 Oak Crest Dr
- 0 Pineridge Ct Unit CV25036515
- 9030 Rancho Dr
- 37321 Ironwood Dr
- 37308 Ironwood Dr
- 0 Wildwood View Dr
- 37275 Ironwood Dr
- 0 Lofty Ln Unit EV24172601
- 9187 Bonita Dr
- 9249 Avenida Miravilla
- 9232 Bonita Dr
- 1 Avenida Miravilla
- 0 Avenida Miravilla
- 0 Cherry Valley Unit EV24091167
- 9475 Lakeview Ct
- 39823 Dutton St
- 10701 Bel Air Dr
- 39765 Brookside Ave
- 10750 Union St
- 35790 Ramada Ln
- 35548 Penrose Ln
- 35286 Sorenstam Dr Unit A
- 35555 Mountain View St
- 1760 Sarazen St
- 1685 Rose Ave
- 34253 William Way
- 1585 Park Haven Dr
- 1422 Deborah Place
- 708 Hillview St
- 35391 Yucaipa Blvd Unit 2
- 35227 Avenue C
- 35227 Ave C
- 700 Aspen Glen Ln
- 774 Willow Ct
- 11650 Calvin St


