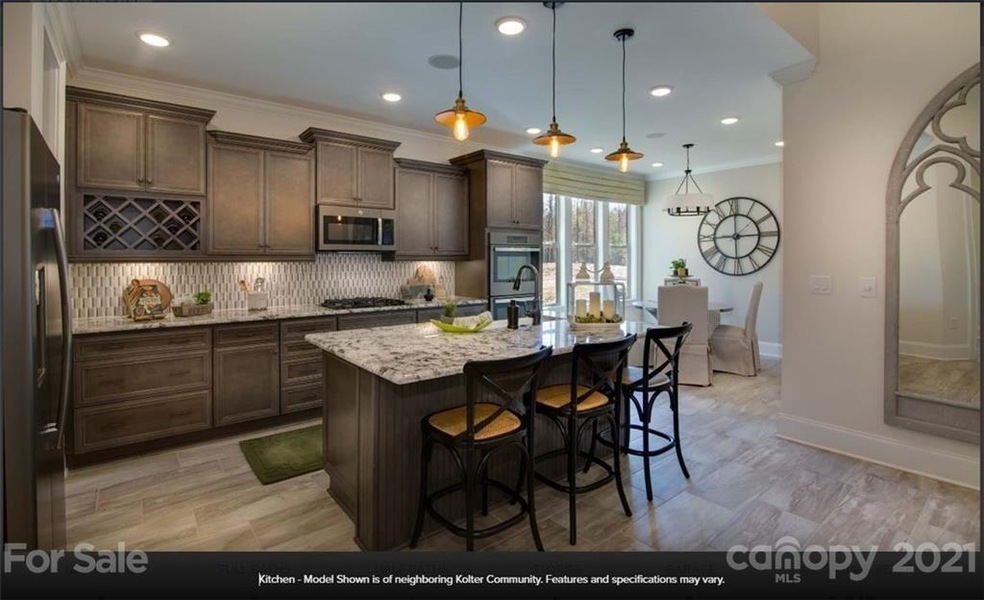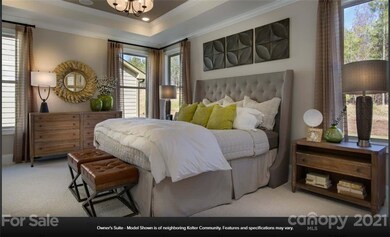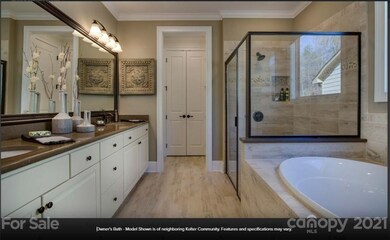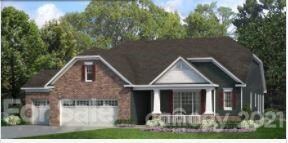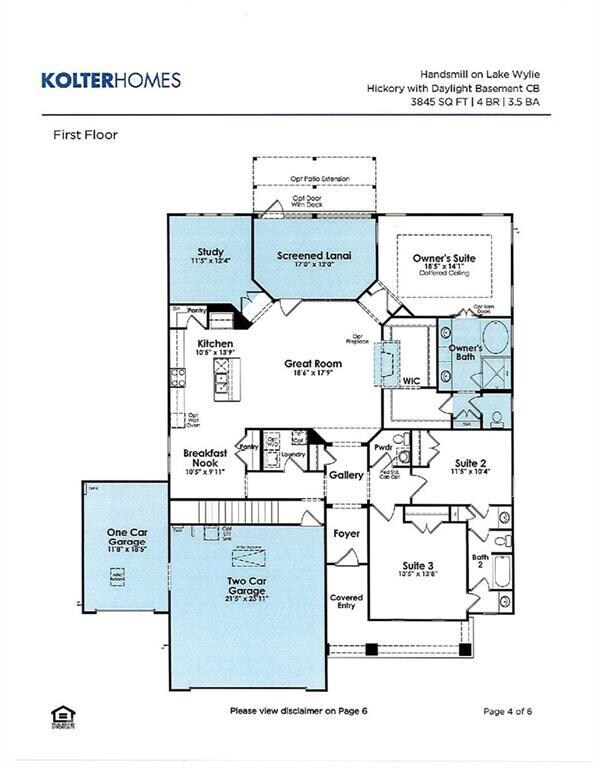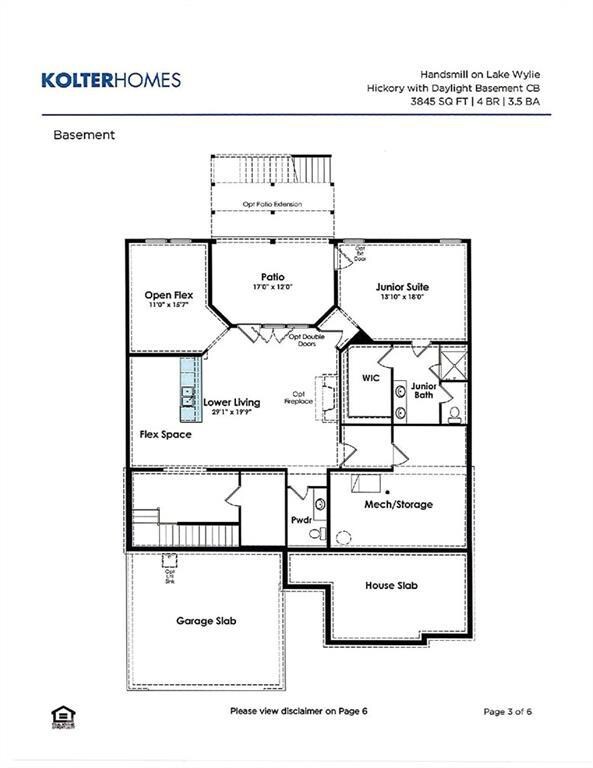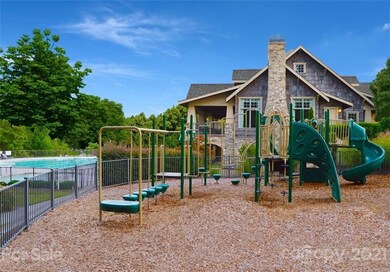
Highlights
- Fitness Center
- Under Construction
- Community Lake
- Crowders Creek Elementary School Rated A
- Open Floorplan
- Clubhouse
About This Home
As of August 2021**NEW HOME UNDER CONSTRUCTION EXPECTED COMPLETION DATE SEPTEMBER 2021
One Story w/ Finished walkout Basement and 3 Car Garage! Gourmet kitchen w/GE Appliances, Gas Cooktop, upgraded cabinetry, Quartz countertops and Island. Owner's Suite w/ En-suite bath boasts a beautiful free standing tub, frameless shower enclosure, upgraded cabinets quartz countertops and double vanity. This floorplan flows well for large gatherings or small intimate dinner parties. The Screened lanai with a deck extension allows you to enjoy all of the outdoor space. Walk-Out Basement offers a second living space- Kitchenette w/ upgraded cabinetry, Built-in Dishwasher, Moen chrome fixtures, SS undermount sink, Guest Suite, Full bath, Rec Room and Flex space. Too many options to list. This one won’t last long!
Last Agent to Sell the Property
McLendon Real Estate Partners LLC License #60747 Listed on: 04/13/2021
Home Details
Home Type
- Single Family
Est. Annual Taxes
- $4,111
Year Built
- Built in 2021 | Under Construction
Lot Details
- Irrigation
- Zoning described as RD-11
HOA Fees
- $100 Monthly HOA Fees
Home Design
- Transitional Architecture
Interior Spaces
- Open Floorplan
- Wet Bar
- Tray Ceiling
- Ceiling Fan
- Self Contained Fireplace Unit Or Insert
- Great Room with Fireplace
- Screened Porch
- Pull Down Stairs to Attic
- Laundry Room
Kitchen
- Breakfast Bar
- Built-In Self-Cleaning Oven
- Gas Cooktop
- Microwave
- Plumbed For Ice Maker
- Dishwasher
- Kitchen Island
- Disposal
Bedrooms and Bathrooms
- 4 Bedrooms
- Walk-In Closet
Parking
- Attached Garage
- Garage Door Opener
- Driveway
Schools
- Crowders Creek Elementary School
- Oakridge Middle School
- Clover High School
Utilities
- Central Heating
- Gas Water Heater
- Cable TV Available
Additional Features
- More Than Two Accessible Exits
- Patio
Listing and Financial Details
- Assessor Parcel Number 5560101099
Community Details
Overview
- Evergreen Lifestyles Mgmt Association, Phone Number (877) 221-6919
- Built by Kolter Homes
- Handsmill On Lake Wylie Subdivision
- Mandatory home owners association
- Community Lake
Amenities
- Picnic Area
- Clubhouse
Recreation
- Recreation Facilities
- Community Playground
- Fitness Center
- Community Pool
Security
- Card or Code Access
Ownership History
Purchase Details
Home Financials for this Owner
Home Financials are based on the most recent Mortgage that was taken out on this home.Purchase Details
Purchase Details
Similar Homes in York, SC
Home Values in the Area
Average Home Value in this Area
Purchase History
| Date | Type | Sale Price | Title Company |
|---|---|---|---|
| Deed | $744,580 | None Available | |
| Limited Warranty Deed | $178,500 | None Available | |
| Special Warranty Deed | -- | -- |
Mortgage History
| Date | Status | Loan Amount | Loan Type |
|---|---|---|---|
| Open | $548,250 | New Conventional |
Property History
| Date | Event | Price | Change | Sq Ft Price |
|---|---|---|---|---|
| 05/24/2025 05/24/25 | Price Changed | $925,000 | -2.6% | $239 / Sq Ft |
| 05/15/2025 05/15/25 | For Sale | $950,000 | +27.6% | $246 / Sq Ft |
| 08/31/2021 08/31/21 | Sold | $744,580 | 0.0% | $194 / Sq Ft |
| 06/25/2021 06/25/21 | Pending | -- | -- | -- |
| 06/23/2021 06/23/21 | Price Changed | $744,580 | -3.1% | $194 / Sq Ft |
| 06/02/2021 06/02/21 | Price Changed | $768,580 | +0.6% | $200 / Sq Ft |
| 06/01/2021 06/01/21 | Price Changed | $763,725 | +0.1% | $199 / Sq Ft |
| 05/14/2021 05/14/21 | Price Changed | $763,030 | +0.6% | $198 / Sq Ft |
| 05/10/2021 05/10/21 | Price Changed | $758,465 | +2.9% | $197 / Sq Ft |
| 04/13/2021 04/13/21 | For Sale | $737,130 | -- | $192 / Sq Ft |
Tax History Compared to Growth
Tax History
| Year | Tax Paid | Tax Assessment Tax Assessment Total Assessment is a certain percentage of the fair market value that is determined by local assessors to be the total taxable value of land and additions on the property. | Land | Improvement |
|---|---|---|---|---|
| 2024 | $4,111 | $29,092 | $3,000 | $26,092 |
| 2023 | $4,220 | $29,125 | $3,000 | $26,125 |
| 2022 | $15,265 | $43,688 | $4,500 | $39,188 |
| 2021 | -- | $4,500 | $4,500 | $0 |
| 2020 | $1,517 | $4,500 | $0 | $0 |
| 2019 | $1,599 | $4,500 | $0 | $0 |
| 2018 | $505 | $4,500 | $0 | $0 |
| 2017 | $484 | $4,500 | $0 | $0 |
| 2016 | $466 | $4,500 | $0 | $0 |
| 2014 | $1,806 | $4,500 | $4,500 | $0 |
| 2013 | $1,806 | $6,000 | $6,000 | $0 |
Agents Affiliated with this Home
-
Whitney Daigle

Seller's Agent in 2025
Whitney Daigle
Real Broker, LLC
(803) 370-9779
6 in this area
32 Total Sales
-
Mike Mclendon

Seller's Agent in 2021
Mike Mclendon
McLendon Real Estate Partners LLC
(704) 904-7738
31 in this area
311 Total Sales
-
Cristina Scalise
C
Buyer's Agent in 2021
Cristina Scalise
NorthGroup Real Estate LLC
(860) 997-8105
1 in this area
17 Total Sales
Map
Source: Canopy MLS (Canopy Realtor® Association)
MLS Number: 3728822
APN: 5560101099
- 3817 Arial Ln
- 407 Blue Bay Ct
- 3069 Feathers Dr
- 3716 Rivergrass Ln
- 3439 Stags Leap Way
- 3438 Stags Leap Way
- 2868 Watergarden St Unit 55
- 2860 Watergarden St Unit 54
- 1578 Whitman Ct
- 1568 Whitman Ct
- 7017 Treetop Ct
- 6026 Gray Shadow Ct
- 2704 Watergarden St
- 1430 Whitman Ct
- 1426 Whitman Ct
- 826 Misty Arbor Ford
- 1918 Thoreau Way
- 5059 Valita Rd
- 5075 Valita Rd
- 3045 Trace Meadow Ct
