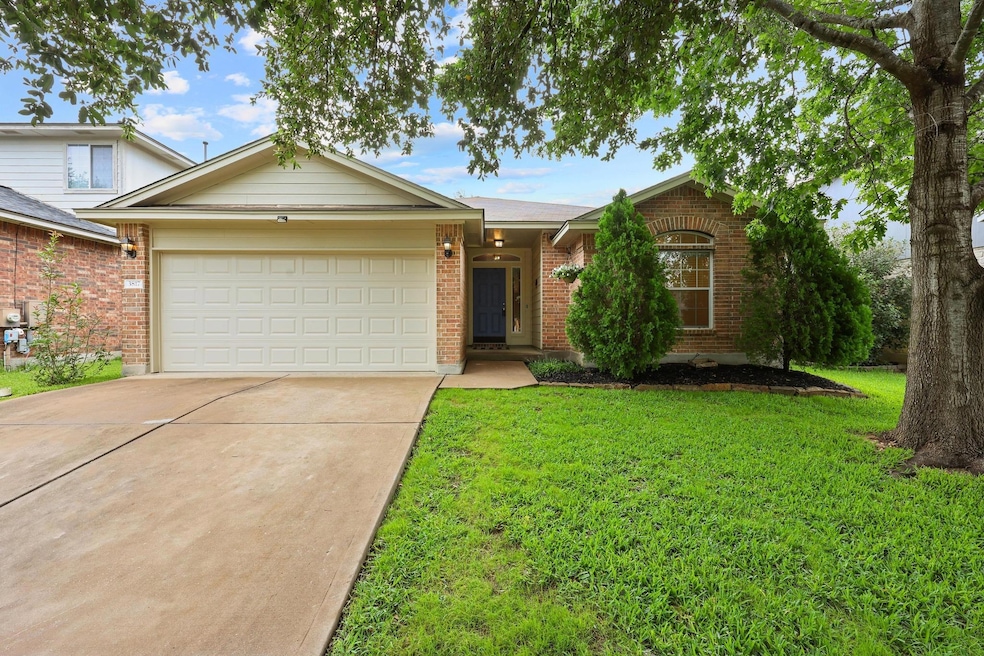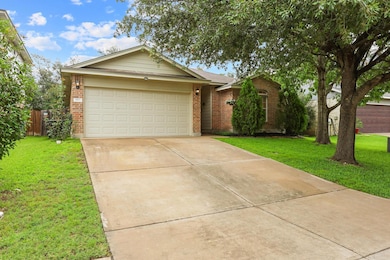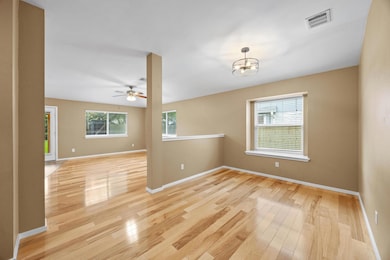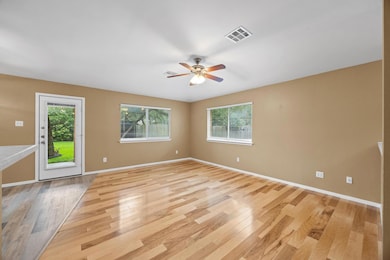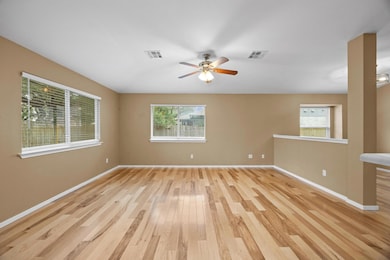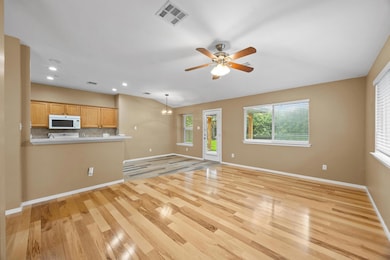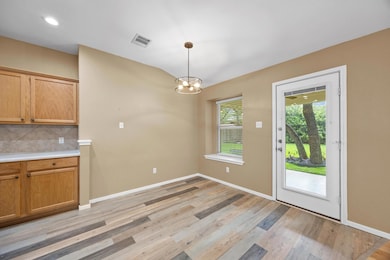3817 Blue Mountain Path Round Rock, TX 78681
Mayfield Ranch NeighborhoodHighlights
- Open Floorplan
- Wood Flooring
- Community Pool
- Chandler Oaks Elementary School Rated A
- Private Yard
- Covered patio or porch
About This Home
Charming and move-in ready, this 4-bedroom single-story home is perfectly situated on a low-traffic street in the desirable Preserve at Stone Oak. The open-concept floor plan offers flexibility, with the fourth bedroom easily functioning as a home office or flex room. Fresh interior paint, rich wood flooring, and updated light fixtures create a modern feel throughout. The kitchen features a breakfast bar for casual meals and flows seamlessly into a sunny breakfast area—perfect for everyday dining. A separate formal dining room offers additional space for gatherings or special occasions. The spacious utility room is conveniently located just off the kitchen and includes extra pantry storage for added functionality. The private primary suite includes a separate shower and tub, as well as a generous walk-in closet. Outside, the impressive park-like backyard offers mature shade trees, lush landscaping with red tips along the fence line, and a large covered patio with a ceiling fan—perfect for relaxing or hosting guests. Because the sun sets in front of the home, the backyard stays shaded on hot summer afternoons. A separate storage shed also provides extra space for tools and outdoor equipment. Recent updates include exterior paint completed last summer and a new HVAC system installed about six months ago. Residents enjoy access to fantastic HOA amenities including two community pools, multiple parks, playgrounds, and scenic nature trails. Located in the highly acclaimed Round Rock ISD—zoned to Chandler Oaks Elementary, Walsh Middle, and Stony Point High—and conveniently located near Cedar Park and Georgetown with easy access to shopping, dining, and entertainment.
Listing Agent
Keller Williams Realty Brokerage Phone: (512) 330-1004 License #0593308 Listed on: 07/14/2025

Co-Listing Agent
Keller Williams Realty Brokerage Phone: (512) 330-1004 License #0795491
Home Details
Home Type
- Single Family
Est. Annual Taxes
- $5,486
Year Built
- Built in 2003
Lot Details
- 6,534 Sq Ft Lot
- Southwest Facing Home
- Private Yard
- Back and Front Yard
Parking
- 2 Car Attached Garage
- Garage Door Opener
Home Design
- Slab Foundation
- Composition Roof
- Masonry Siding
Interior Spaces
- 1,666 Sq Ft Home
- 1-Story Property
- Open Floorplan
- Ceiling Fan
- Recessed Lighting
- Blinds
- Dining Area
- Fire and Smoke Detector
Kitchen
- Breakfast Bar
- Free-Standing Range
- Microwave
- Dishwasher
- Disposal
Flooring
- Wood
- Carpet
Bedrooms and Bathrooms
- 4 Main Level Bedrooms
- Walk-In Closet
- 2 Full Bathrooms
Outdoor Features
- Covered patio or porch
- Shed
Schools
- Chandler Oaks Elementary School
- Walsh Middle School
- Stony Point High School
Utilities
- Central Heating and Cooling System
- Natural Gas Connected
Listing and Financial Details
- Security Deposit $2,050
- Tenant pays for all utilities, grounds care
- The owner pays for association fees
- 12 Month Lease Term
- $85 Application Fee
- Assessor Parcel Number 165007000R0004
Community Details
Overview
- Property has a Home Owners Association
- Preserve At Stone Oak Ph 3 Sec 3 Subdivision
Recreation
- Community Pool
- Park
Map
Source: Unlock MLS (Austin Board of REALTORS®)
MLS Number: 7968495
APN: R423925
- 4018 Geary St
- 3841 Castle Rock Cove
- 3710 Castle Rock Dr
- 1161 Stone Forest Trail
- 3929 Vallarta Ln
- 3462 Flowstone Ln
- 3804 Aqua Ln
- 1141 Stone Forest Trail
- 3580 Rock Shelf Ln
- 3822 Skyview Way
- 3822 Sky Ln
- 4131 Van Ness Ave
- 3792 Turetella Dr
- 3815 Ashbury Rd
- 3305 Blue Ridge Dr
- 4146 Kingsley Ave
- 3619 Fossilwood Way
- 4162 Kingsley Ave
- 3820 Lagoona Dr
- 3325 Cantera Way
- 3735 Castle Rock Dr
- 3661 Bainbridge St
- 3641 Bainbridge St
- 3592 Rock Shelf Ln
- 4027 Flowstone Ln
- 3575 Rock Shelf Ln
- 1008 Balanced Rock Place
- 3705 Fossilwood Way
- 3360 Cantera Way
- 3811 Ashbury Rd
- 1018 Balanced Rock Place
- 3254 Arroyo Bluff Ln
- 3660 Pine Needle Cir
- 3709 Pine Needle Cir
- 3822 Azur Ln
- 3705 Derby Trail
- 3323 Pine Needle Cir
- 3808 Noe Ln
- 3321 Winding River Trail
- 3317 Winding River Trail
