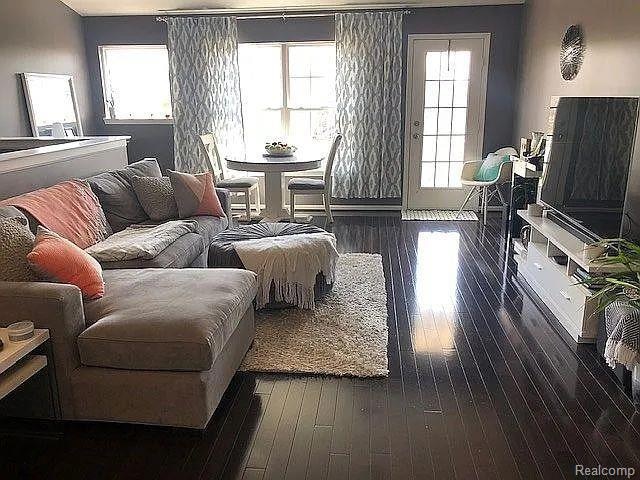
$249,990
- 3 Beds
- 2.5 Baths
- 1,574 Sq Ft
- 3842 Cherry Creek Ln
- Unit 41
- Sterling Heights, MI
Location, Location, Location! This well sought after 3 bedroom 2 full and one 1/2 bath colonial/townhome condo includes, some light fixtures, Hot Water tank, washer and dryer. Stove, Microwave Master suite with walk in closet, full private bathroom, additional full bath, 2nd floor laundry rm, separate furnace room, complete with an attached 2 car garage! Conveniently located directly across from
Julie Zhu LT International Realty
