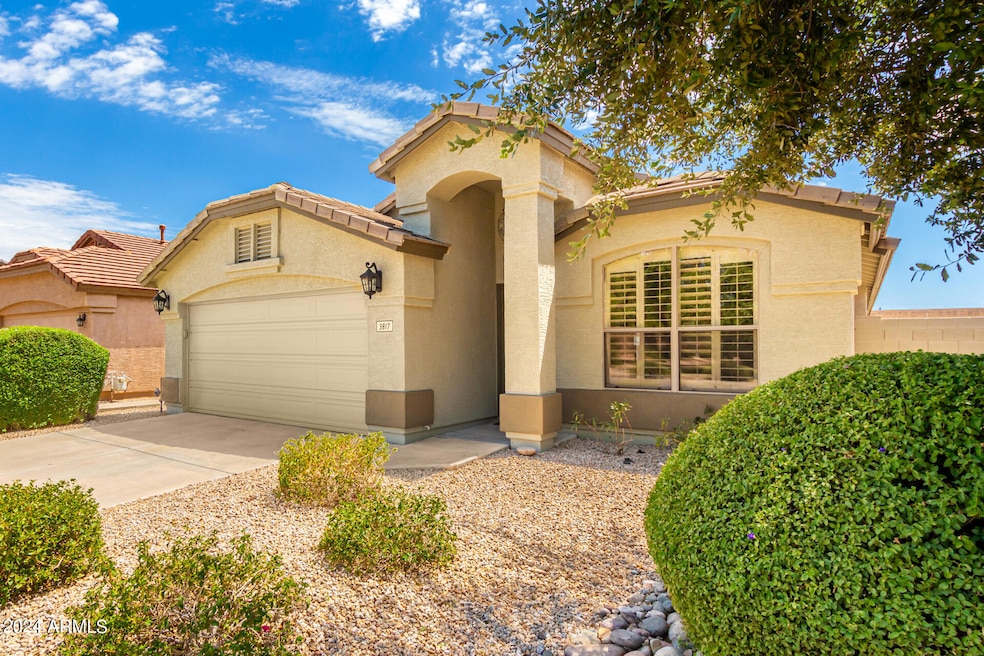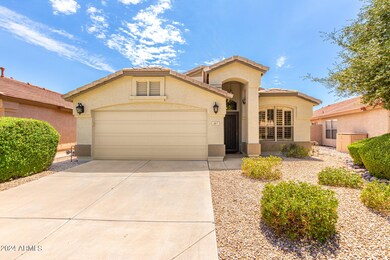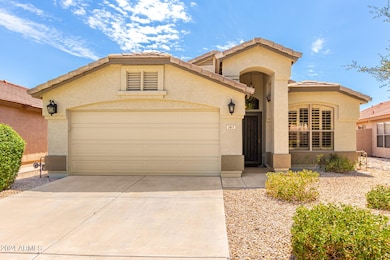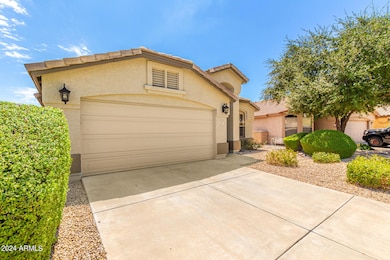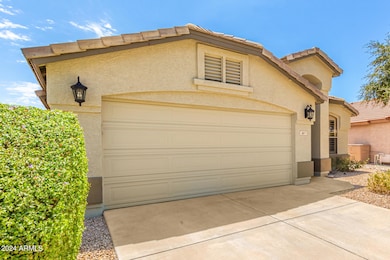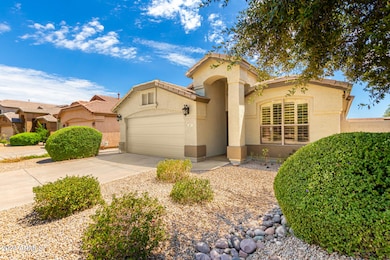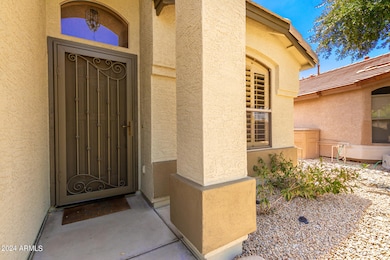
3817 E Irma Ln Phoenix, AZ 85050
Desert Ridge NeighborhoodHighlights
- Mountain View
- Vaulted Ceiling
- Granite Countertops
- Fireside Elementary School Rated A
- Wood Flooring
- Covered patio or porch
About This Home
As of June 2025Discover your dream home with a private and secluded backyard. This 4 bedroom gem also fronts a beautiful green belt. Features include vaulted ceilings and a combination of wood and tile floors, accented by plantation shutters. The spacious living room and great room provide perfect spaces for relaxation and entertainment.
The kitchen is a chef's delight, showcasing white cabinetry, built-in appliances, a pantry, stunning granite countertops, and a center island with a breakfast bar. The main suite offers a serene retreat with a private bathroom that includes dual sinks, a soothing tub, and a walk-in closet. Additional convenience is found in the laundry room, which features extra storage.
Outdoors, enjoy a covered and paver patio with ample space for gatherings. This home truly offers a captivating living experience!
Easy access to Desert Ridge Marketplace, High Street, Marriott, Golf, American Express, Mayo Hospital and ASU medical campus. Then jump on the 101 for easy access to Scottsdale, Spring training, airport and more.
Last Agent to Sell the Property
Century 21 Northwest License #SA635671000 Listed on: 08/14/2024

Home Details
Home Type
- Single Family
Est. Annual Taxes
- $3,030
Year Built
- Built in 2000
Lot Details
- 6,230 Sq Ft Lot
- Block Wall Fence
- Front and Back Yard Sprinklers
- Grass Covered Lot
HOA Fees
- $52 Monthly HOA Fees
Parking
- 2 Car Direct Access Garage
- Garage Door Opener
Home Design
- Wood Frame Construction
- Tile Roof
- Stucco
Interior Spaces
- 1,782 Sq Ft Home
- 1-Story Property
- Vaulted Ceiling
- Ceiling Fan
- Double Pane Windows
- Solar Screens
- Mountain Views
- Washer and Dryer Hookup
Kitchen
- Breakfast Bar
- Built-In Microwave
- Kitchen Island
- Granite Countertops
Flooring
- Wood
- Carpet
- Tile
Bedrooms and Bathrooms
- 4 Bedrooms
- Primary Bathroom is a Full Bathroom
- 2 Bathrooms
- Dual Vanity Sinks in Primary Bathroom
- Bathtub With Separate Shower Stall
Accessible Home Design
- Doors with lever handles
- No Interior Steps
Outdoor Features
- Covered patio or porch
- Playground
Schools
- Fireside Elementary School
- Explorer Middle School
- Pinnacle High School
Utilities
- Central Air
- Heating System Uses Natural Gas
- High Speed Internet
- Cable TV Available
Listing and Financial Details
- Tax Lot 127
- Assessor Parcel Number 213-13-307
Community Details
Overview
- Association fees include ground maintenance
- Wildcat Ridge Association, Phone Number (949) 261-8282
- Built by CONTINENTAL HOMES
- Wildcat Ridge Subdivision, Pinetop Floorplan
Recreation
- Community Playground
- Bike Trail
Ownership History
Purchase Details
Home Financials for this Owner
Home Financials are based on the most recent Mortgage that was taken out on this home.Purchase Details
Home Financials for this Owner
Home Financials are based on the most recent Mortgage that was taken out on this home.Purchase Details
Home Financials for this Owner
Home Financials are based on the most recent Mortgage that was taken out on this home.Purchase Details
Home Financials for this Owner
Home Financials are based on the most recent Mortgage that was taken out on this home.Purchase Details
Home Financials for this Owner
Home Financials are based on the most recent Mortgage that was taken out on this home.Purchase Details
Home Financials for this Owner
Home Financials are based on the most recent Mortgage that was taken out on this home.Purchase Details
Home Financials for this Owner
Home Financials are based on the most recent Mortgage that was taken out on this home.Purchase Details
Home Financials for this Owner
Home Financials are based on the most recent Mortgage that was taken out on this home.Similar Homes in Phoenix, AZ
Home Values in the Area
Average Home Value in this Area
Purchase History
| Date | Type | Sale Price | Title Company |
|---|---|---|---|
| Special Warranty Deed | $267,250 | Stewart Title & Trust Of Pho | |
| Cash Sale Deed | $267,250 | Stewart Title & Trust Of Pho | |
| Interfamily Deed Transfer | -- | Empire West Title Agency | |
| Warranty Deed | $211,000 | Magnus Title Agency | |
| Trustee Deed | $158,000 | Magnus Title Agency | |
| Warranty Deed | $300,000 | Westland Title Agency Of Az | |
| Warranty Deed | $191,000 | Westland Title Agency | |
| Corporate Deed | $164,456 | Century Title Agency Inc | |
| Corporate Deed | -- | Century Title Agency Inc |
Mortgage History
| Date | Status | Loan Amount | Loan Type |
|---|---|---|---|
| Open | $186,500 | New Conventional | |
| Closed | $211,175 | New Conventional | |
| Closed | $213,800 | New Conventional | |
| Previous Owner | $183,000 | New Conventional | |
| Previous Owner | $180,000 | New Conventional | |
| Previous Owner | $189,900 | New Conventional | |
| Previous Owner | $110,000 | Credit Line Revolving | |
| Previous Owner | $270,000 | New Conventional | |
| Previous Owner | $171,900 | New Conventional | |
| Previous Owner | $156,119 | Seller Take Back | |
| Previous Owner | $156,200 | New Conventional |
Property History
| Date | Event | Price | Change | Sq Ft Price |
|---|---|---|---|---|
| 06/03/2025 06/03/25 | Sold | $585,000 | -0.8% | $328 / Sq Ft |
| 05/01/2025 05/01/25 | Pending | -- | -- | -- |
| 04/16/2025 04/16/25 | Price Changed | $590,000 | -4.8% | $331 / Sq Ft |
| 04/03/2025 04/03/25 | Price Changed | $619,900 | -0.8% | $348 / Sq Ft |
| 03/31/2025 03/31/25 | For Sale | $624,900 | +6.8% | $351 / Sq Ft |
| 03/25/2025 03/25/25 | Off Market | $585,000 | -- | -- |
| 02/16/2025 02/16/25 | Price Changed | $624,900 | -1.6% | $351 / Sq Ft |
| 01/30/2025 01/30/25 | Price Changed | $635,000 | -0.4% | $356 / Sq Ft |
| 01/10/2025 01/10/25 | Price Changed | $637,400 | -0.4% | $358 / Sq Ft |
| 11/29/2024 11/29/24 | For Sale | $639,900 | +9.4% | $359 / Sq Ft |
| 11/27/2024 11/27/24 | Off Market | $585,000 | -- | -- |
| 11/22/2024 11/22/24 | Price Changed | $639,900 | -0.8% | $359 / Sq Ft |
| 10/18/2024 10/18/24 | Price Changed | $644,900 | -0.8% | $362 / Sq Ft |
| 08/14/2024 08/14/24 | For Sale | $649,900 | +143.2% | $365 / Sq Ft |
| 12/06/2013 12/06/13 | Sold | $267,250 | -2.8% | $150 / Sq Ft |
| 11/14/2013 11/14/13 | Pending | -- | -- | -- |
| 10/23/2013 10/23/13 | Price Changed | $274,900 | -3.5% | $154 / Sq Ft |
| 10/11/2013 10/11/13 | For Sale | $284,900 | -- | $160 / Sq Ft |
Tax History Compared to Growth
Tax History
| Year | Tax Paid | Tax Assessment Tax Assessment Total Assessment is a certain percentage of the fair market value that is determined by local assessors to be the total taxable value of land and additions on the property. | Land | Improvement |
|---|---|---|---|---|
| 2025 | $3,095 | $31,094 | -- | -- |
| 2024 | $3,030 | $29,613 | -- | -- |
| 2023 | $3,030 | $41,720 | $8,340 | $33,380 |
| 2022 | $3,000 | $32,230 | $6,440 | $25,790 |
| 2021 | $3,009 | $30,260 | $6,050 | $24,210 |
| 2020 | $2,916 | $28,520 | $5,700 | $22,820 |
| 2019 | $2,920 | $26,710 | $5,340 | $21,370 |
| 2018 | $2,824 | $25,120 | $5,020 | $20,100 |
| 2017 | $2,707 | $24,250 | $4,850 | $19,400 |
| 2016 | $2,662 | $23,950 | $4,790 | $19,160 |
| 2015 | $2,465 | $22,930 | $4,580 | $18,350 |
Agents Affiliated with this Home
-

Seller's Agent in 2025
Angela Horga
Century 21 Northwest
(480) 695-9128
3 in this area
159 Total Sales
-
S
Seller Co-Listing Agent in 2025
Steven West
Century 21 Northwest
(602) 695-0459
2 in this area
112 Total Sales
-

Buyer's Agent in 2025
Brandon Howe
Howe Realty
(602) 909-6513
4 in this area
1,435 Total Sales
-

Buyer Co-Listing Agent in 2025
Misti Moffett
Howe Realty
(480) 720-2600
1 in this area
27 Total Sales
-

Seller's Agent in 2013
Nicole Secrest
Russ Lyon Sotheby's International Realty
(480) 840-4576
4 Total Sales
-

Buyer's Agent in 2013
Jason Sequeira
My Home Group Real Estate
(602) 999-7673
174 Total Sales
Map
Source: Arizona Regional Multiple Listing Service (ARMLS)
MLS Number: 6743565
APN: 213-13-307
- 20722 N 38th St
- 20734 N 38th St
- 3626 E Potter Dr
- 20929 N 37th Way
- 20660 N 40th St Unit 2056
- 20660 N 40th St Unit 1179
- 20660 N 40th St Unit 2124
- 20930 N 37th Way
- 3849 E Matthew Dr
- 21136 N 36th Place
- 3751 E Zachary Dr
- 21105 N 37th Run
- 6023 E Sinclair St
- 20419 N 34th St
- 3770 E Ringtail Way
- 3339 E Tonopah Dr
- 3353 E Blackhawk Dr
- 21602 N 36th St
- 3741 E Ember Glow Way
- 3818 E Quail Ave
