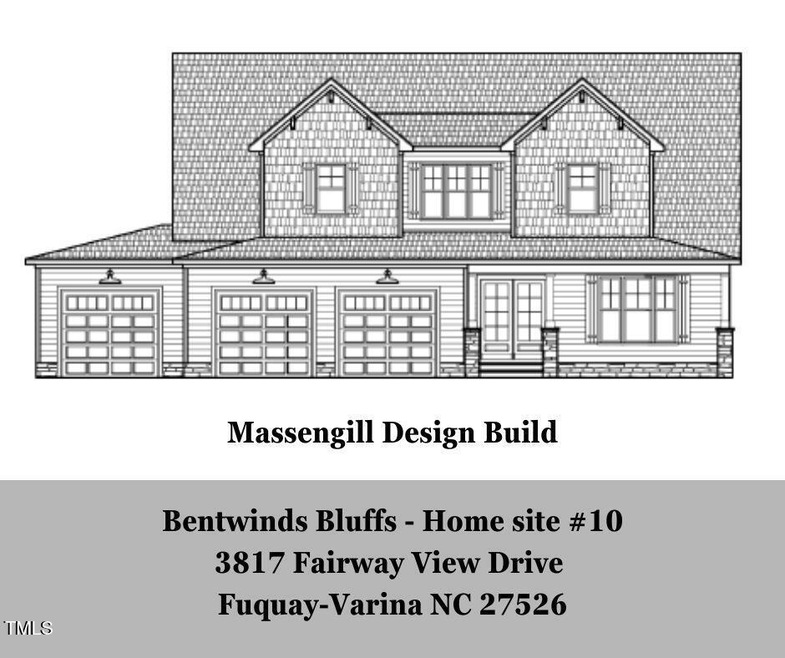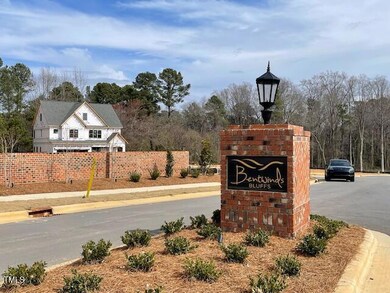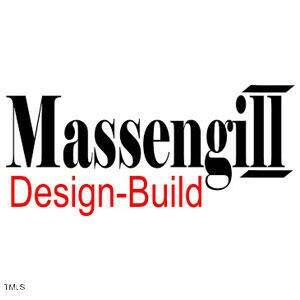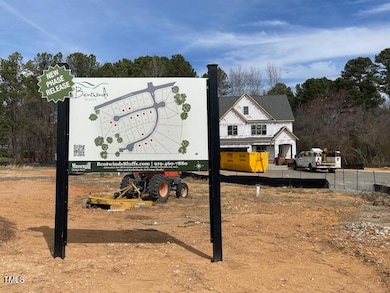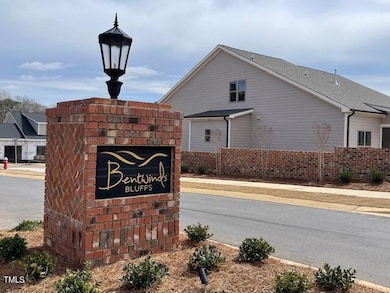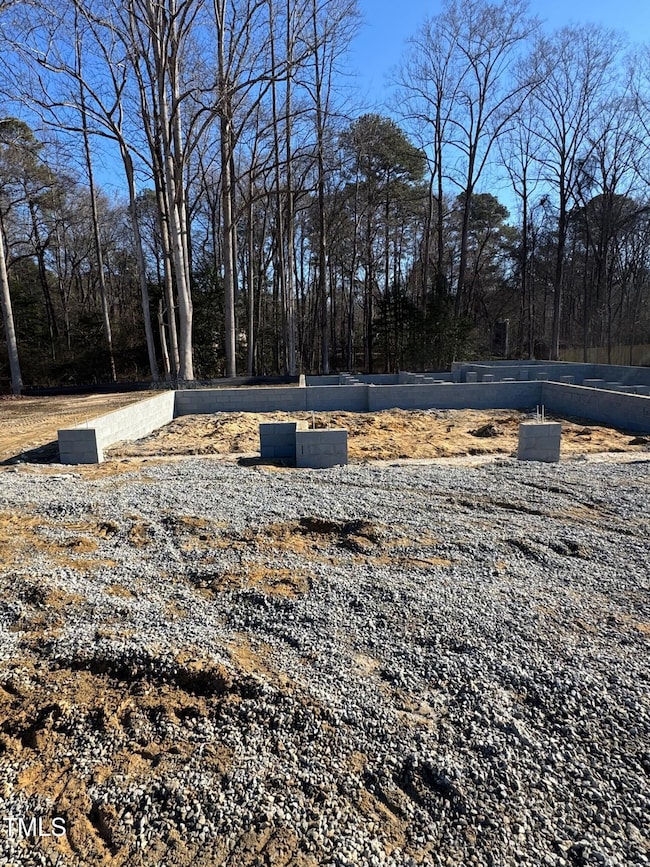
PENDING
NEW CONSTRUCTION
3817 Fairway View Dr Unit Lot 10 Fuquay-Varina, NC 27526
Estimated payment $6,973/month
Total Views
102
3
Beds
3
Baths
3,624
Sq Ft
$290
Price per Sq Ft
Highlights
- Under Construction
- Open Floorplan
- Deck
- 0.58 Acre Lot
- Craftsman Architecture
- Recreation Room
About This Home
This home is a presale. Enter for comp purposes. Information taken from builders specs and blueprints.
Home Details
Home Type
- Single Family
Year Built
- Built in 2025 | Under Construction
Lot Details
- 0.58 Acre Lot
- Cul-De-Sac
HOA Fees
- $75 Monthly HOA Fees
Parking
- 3 Car Attached Garage
- Inside Entrance
- Parking Accessed On Kitchen Level
- Front Facing Garage
- Garage Door Opener
- Private Driveway
- 3 Open Parking Spaces
Home Design
- Home is estimated to be completed on 8/29/25
- Craftsman Architecture
- Transitional Architecture
- Traditional Architecture
- Modernist Architecture
- Raised Foundation
- Frame Construction
- Blown-In Insulation
- Batts Insulation
- Architectural Shingle Roof
- Asphalt Roof
- Lap Siding
- Cement Siding
- HardiePlank Type
- Radiant Barrier
Interior Spaces
- 3,624 Sq Ft Home
- 2-Story Property
- Open Floorplan
- Built-In Features
- Crown Molding
- Smooth Ceilings
- High Ceiling
- Ceiling Fan
- Recessed Lighting
- Screen For Fireplace
- Gas Fireplace
- Low Emissivity Windows
- Insulated Windows
- Shutters
- Entrance Foyer
- Family Room with Fireplace
- Dining Room
- Home Office
- Recreation Room
- Screened Porch
Kitchen
- Built-In Self-Cleaning Convection Oven
- Electric Oven
- Gas Cooktop
- Range Hood
- Microwave
- Plumbed For Ice Maker
- Dishwasher
- Stainless Steel Appliances
- Kitchen Island
- Granite Countertops
- Quartz Countertops
- Disposal
Flooring
- Carpet
- Tile
- Luxury Vinyl Tile
Bedrooms and Bathrooms
- 3 Bedrooms
- Primary Bedroom on Main
- Walk-In Closet
- 3 Full Bathrooms
- Double Vanity
- Low Flow Plumbing Fixtures
- Private Water Closet
- Bathtub with Shower
Laundry
- Laundry Room
- Laundry on main level
Attic
- Attic Floors
- Unfinished Attic
Home Security
- Smart Thermostat
- Carbon Monoxide Detectors
- Fire and Smoke Detector
Outdoor Features
- Deck
- Patio
- Exterior Lighting
- Rain Gutters
Schools
- Wake County Schools Elementary And Middle School
- Wake County Schools High School
Utilities
- Forced Air Zoned Heating and Cooling System
- Heating System Uses Natural Gas
- Heat Pump System
- Vented Exhaust Fan
- Underground Utilities
- Water Heater
- High Speed Internet
- Cable TV Available
Community Details
- Encore Properties Nc Association, Phone Number (919) 324-3829
- Built by Massengill Design-Build
- Bentwinds Bluffs Subdivision, Custom Spruce Floorplan
Listing and Financial Details
- Home warranty included in the sale of the property
- Assessor Parcel Number 0678222030
Map
Create a Home Valuation Report for This Property
The Home Valuation Report is an in-depth analysis detailing your home's value as well as a comparison with similar homes in the area
Home Values in the Area
Average Home Value in this Area
Property History
| Date | Event | Price | Change | Sq Ft Price |
|---|---|---|---|---|
| 03/04/2025 03/04/25 | Pending | -- | -- | -- |
| 03/04/2025 03/04/25 | For Sale | $1,049,887 | -- | $290 / Sq Ft |
Source: Doorify MLS
Similar Homes in the area
Source: Doorify MLS
MLS Number: 10079950
Nearby Homes
- 3825 Fairway View Dr
- 3820 Fairway View Dr Unit Lot 16
- 2324 Eagle Shot Ct Unit Lot 19
- 2328 Eagle Shot Ct Unit Lot 18
- 2320 Eagle Shot Ct Unit Lot 20
- 2034 Eagle Shot Ct Unit 24
- 2408 Eagle Shot Ct Unit Lot 4
- 2317 Eagle Shot Ct Unit Lot 30
- 2313 Eagle Shot Ct Unit Lot 29
- 5709 Mizuno Dr
- 5932 Johnson Pond Rd
- 6004 Brass Tack Ct
- 2907 Jakes View Point
- 2644 Bloomsberry Ridge Dr
- 2001 Lilly Brook St
- 5708 Butter Churn Way
- 5421 Downton Grove Ct
- 2036 Amy Grace Ct
- 5705 Tannibark Ln
- 3020 High Plains Dr
