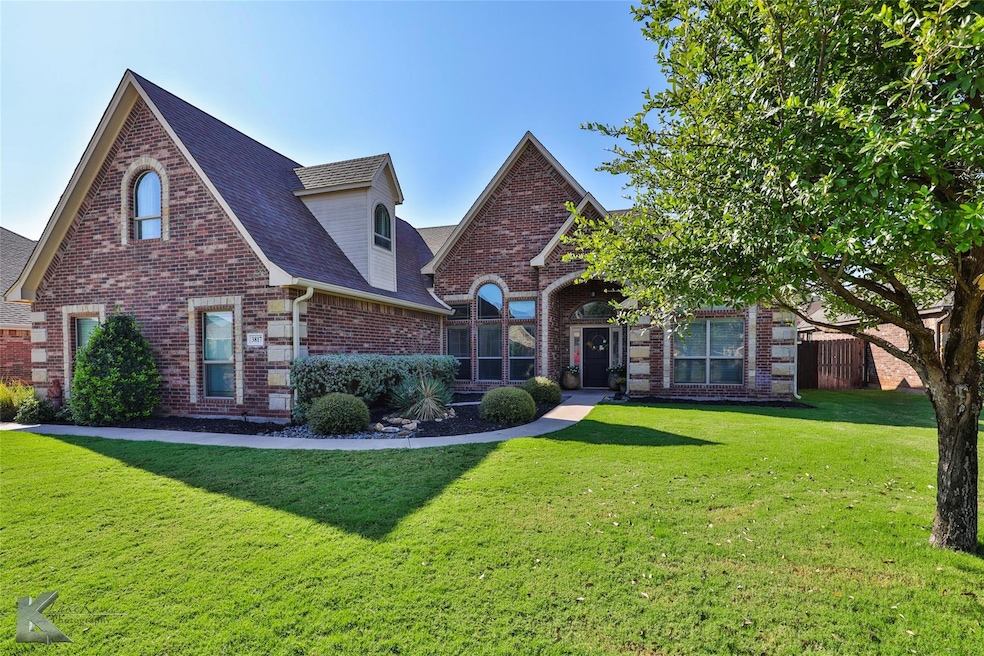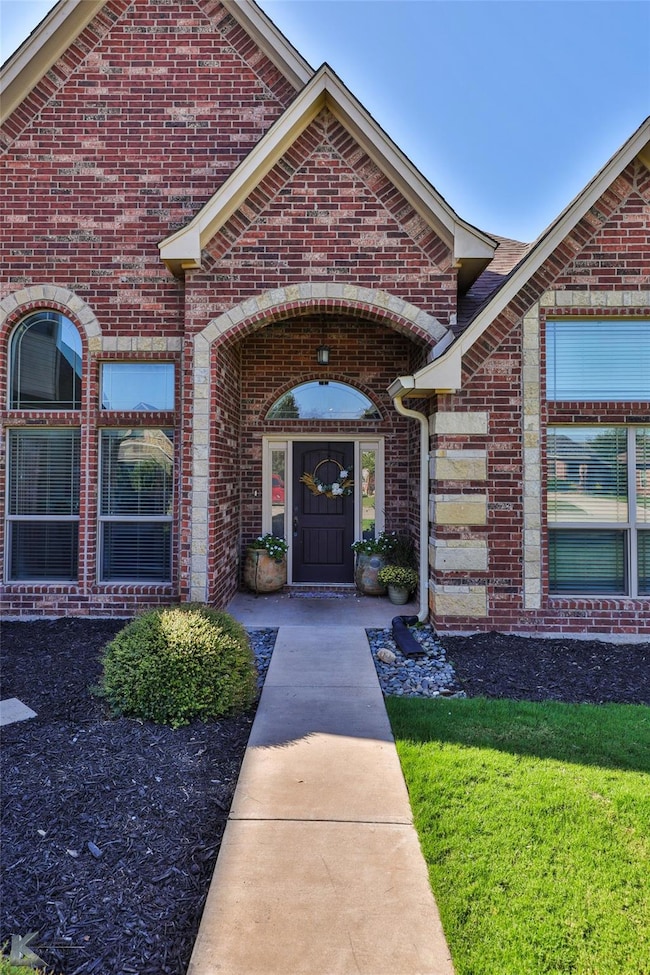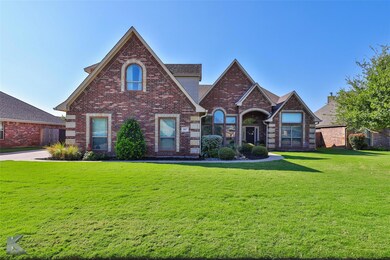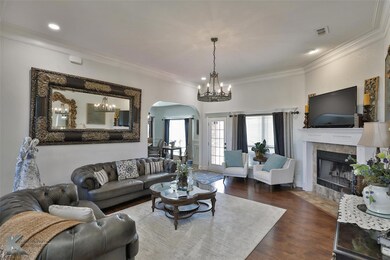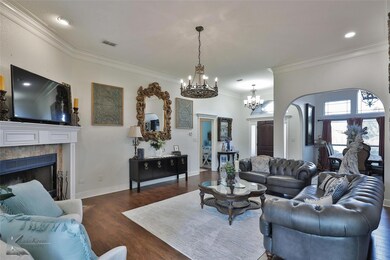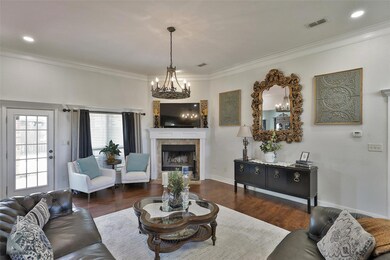
3817 Hill Country Dr Abilene, TX 79606
Chimney Rock NeighborhoodHighlights
- Vaulted Ceiling
- Traditional Architecture
- Covered patio or porch
- Wylie West Early Childhood Center Rated A-
- Wood Flooring
- Double Oven
About This Home
As of October 2024Owner agent. This beautifully maintained residence features a desirable 3-way split floor plan, offering both privacy and convenience. The spacious family room is a standout, boasting elegant arches that seamlessly connect to the dining area and kitchen. The kitchen is a chef’s delight, featuring stunning granite countertops, tumbled lavish backsplashes, and top-of-the-line stainless double ovens. The crown molding and a breakfast bar with seating for two add the perfect touch of sophistication. Retreat to the luxurious master bedroom, complete with a generous walk-in closet and a spa-like en suite bathroom. Enjoy the jetted tub and separate shower for ultimate relaxation. Upstairs, you'll find a versatile large room with a full bath, ideal as a playroom, media room, or fourth bedroom. Step outside to the expansive backyard, where a large, covered patio waiting for outdoor entertaining and relaxation. Located in Wylie ISD, this home offers both comfort and convenience.
Last Agent to Sell the Property
KW SYNERGY* Brokerage Phone: 325-692-4488 License #0654252 Listed on: 09/17/2024

Home Details
Home Type
- Single Family
Est. Annual Taxes
- $7,465
Year Built
- Built in 2013
Lot Details
- 9,801 Sq Ft Lot
- Wood Fence
- Interior Lot
- Large Grassy Backyard
Parking
- 2 Car Attached Garage
- Side Facing Garage
- Garage Door Opener
- Driveway
Home Design
- Traditional Architecture
- Brick Exterior Construction
- Slab Foundation
- Composition Roof
Interior Spaces
- 2,506 Sq Ft Home
- 1-Story Property
- Vaulted Ceiling
- Ceiling Fan
- Decorative Lighting
- Wood Burning Fireplace
- Fireplace Features Masonry
Kitchen
- Double Oven
- Electric Range
- Microwave
- Dishwasher
Flooring
- Wood
- Carpet
- Ceramic Tile
Bedrooms and Bathrooms
- 4 Bedrooms
- 3 Full Bathrooms
Laundry
- Laundry in Utility Room
- Washer Hookup
Outdoor Features
- Covered patio or porch
Schools
- Wylie West Elementary And Middle School
- Wylie High School
Utilities
- Central Heating and Cooling System
- Cable TV Available
Community Details
- Greystone Estates Subdivision
Listing and Financial Details
- Legal Lot and Block 122 / B
- Assessor Parcel Number 109879
- $7,925 per year unexempt tax
Ownership History
Purchase Details
Home Financials for this Owner
Home Financials are based on the most recent Mortgage that was taken out on this home.Purchase Details
Home Financials for this Owner
Home Financials are based on the most recent Mortgage that was taken out on this home.Purchase Details
Home Financials for this Owner
Home Financials are based on the most recent Mortgage that was taken out on this home.Purchase Details
Home Financials for this Owner
Home Financials are based on the most recent Mortgage that was taken out on this home.Similar Homes in Abilene, TX
Home Values in the Area
Average Home Value in this Area
Purchase History
| Date | Type | Sale Price | Title Company |
|---|---|---|---|
| Deed | -- | None Listed On Document | |
| Vendors Lien | -- | First American Mortgage Sln | |
| Vendors Lien | -- | Attorney | |
| Vendors Lien | -- | None Available |
Mortgage History
| Date | Status | Loan Amount | Loan Type |
|---|---|---|---|
| Open | $289,000 | New Conventional | |
| Previous Owner | $338,751 | FHA | |
| Previous Owner | $257,850 | Purchase Money Mortgage | |
| Previous Owner | $202,500 | VA |
Property History
| Date | Event | Price | Change | Sq Ft Price |
|---|---|---|---|---|
| 10/23/2024 10/23/24 | Sold | -- | -- | -- |
| 09/21/2024 09/21/24 | Pending | -- | -- | -- |
| 09/17/2024 09/17/24 | For Sale | $394,900 | +11.6% | $158 / Sq Ft |
| 07/29/2021 07/29/21 | Sold | -- | -- | -- |
| 06/24/2021 06/24/21 | Pending | -- | -- | -- |
| 06/14/2021 06/14/21 | For Sale | $354,000 | -- | $141 / Sq Ft |
Tax History Compared to Growth
Tax History
| Year | Tax Paid | Tax Assessment Tax Assessment Total Assessment is a certain percentage of the fair market value that is determined by local assessors to be the total taxable value of land and additions on the property. | Land | Improvement |
|---|---|---|---|---|
| 2023 | $7,465 | $366,494 | $0 | $0 |
| 2022 | $7,862 | $333,176 | $28,000 | $305,176 |
| 2021 | $7,836 | $304,201 | $28,000 | $276,201 |
| 2020 | $7,498 | $286,311 | $28,000 | $258,311 |
| 2019 | $7,624 | $283,407 | $28,000 | $255,407 |
| 2018 | $7,006 | $279,865 | $28,000 | $251,865 |
| 2017 | $6,004 | $248,970 | $28,000 | $220,970 |
| 2016 | $5,968 | $247,462 | $28,000 | $219,462 |
| 2015 | $4,673 | $243,070 | $28,423 | $214,647 |
| 2014 | $4,673 | $226,561 | $0 | $0 |
Agents Affiliated with this Home
-
Priscilla Jaques
P
Seller's Agent in 2024
Priscilla Jaques
KW SYNERGY*
(325) 514-3955
12 in this area
146 Total Sales
-
Tonya Harbin

Buyer's Agent in 2024
Tonya Harbin
Real Broker, LLC.
(325) 603-8110
97 in this area
1,353 Total Sales
-
L
Seller's Agent in 2021
Lauren Clark
RE/MAX
-
Amber Kimmel

Buyer's Agent in 2021
Amber Kimmel
KW SYNERGY*
(325) 439-0787
60 in this area
994 Total Sales
Map
Source: North Texas Real Estate Information Systems (NTREIS)
MLS Number: 20729251
APN: 109879
- 3826 Bettes Ln
- 3726 Enchanted Rock Rd
- 5318 Catclaw Dr
- 4917 Brantley Cir
- 5234 Granite Cir
- 5210 Granite Cir
- 5619 Buffalo Gap Rd
- 5125 Fairfield Place
- 3434 Silver Oaks Dr
- 4776 Catclaw Dr
- 4834 Circle Twenty
- 3258 Westchester Dr
- 3333 Silver Oaks Dr
- 3826 Crest Way
- 3242 Whitewing Way
- 20 Glen Abbey St
- 4726 Circle Twenty
- 2 Olympic Cir
- 22 Augusta Dr
- 5241 Hunters Cir
