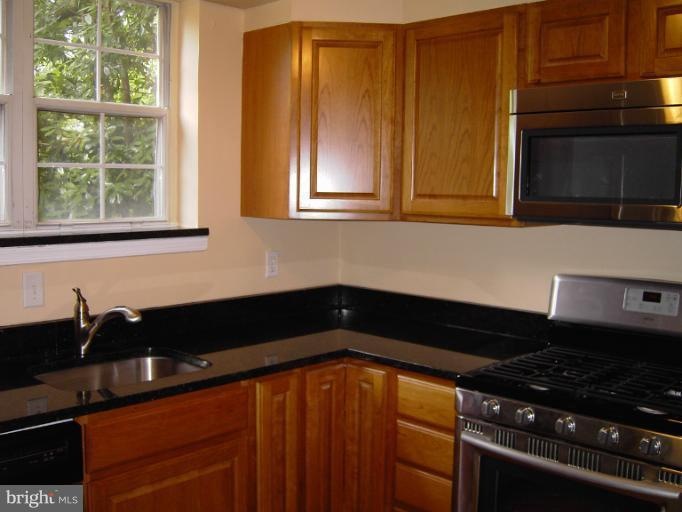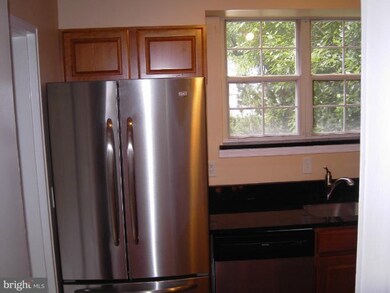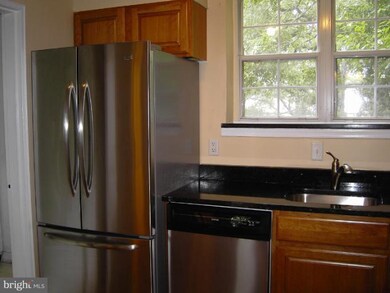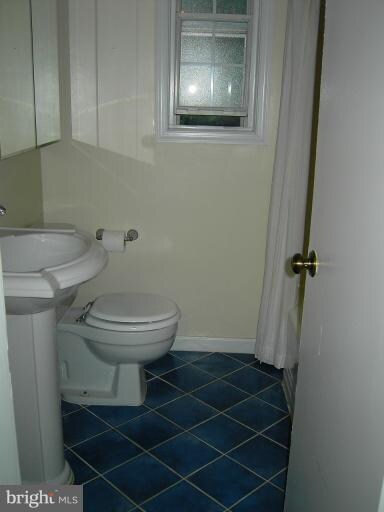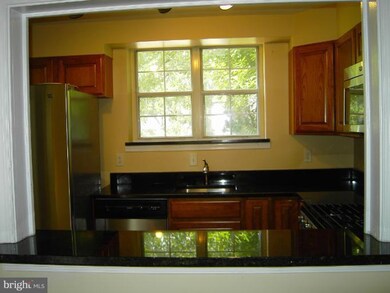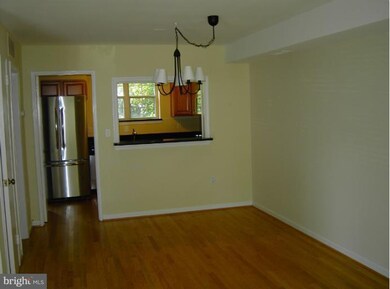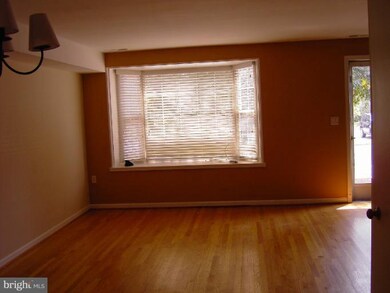
3817 Keller Ave Unit 185 Alexandria, VA 22302
Fairlington NeighborhoodEstimated Value: $504,000 - $532,000
Highlights
- Colonial Architecture
- Wood Flooring
- Patio
- Traditional Floor Plan
- Double Pane Windows
- En-Suite Primary Bedroom
About This Home
As of August 2012!! SUBJECT TO A RELEASE OF CONTRACT !! UPDATED HOME ** NEWER PAINT TOP TO BOTTOM ** HARDWOOD FLOORING ON 2 LEVELS ** NEW STAINLESS STEAL APPLIANCES ** NEW CHERRY CABINETS ** NEW GRANITE COUNTERTOPS ** NEWER BATHROOM TILE AND FIXTURES ** FULL SIZE WASHER AND DRYER ** FENCED BACK YARD WITH PATIO ** THIS HOME SHOWS GREAT ** CONVENIENT LOCATION CLOSE TO EVERYTHING EVEN STARBUCKS **
Townhouse Details
Home Type
- Townhome
Est. Annual Taxes
- $5,426
Year Built
- Built in 1940
Lot Details
- Two or More Common Walls
- South Facing Home
- Back Yard Fenced
- Property is in very good condition
HOA Fees
- $220 Monthly HOA Fees
Parking
- Unassigned Parking
Home Design
- Colonial Architecture
- Brick Exterior Construction
Interior Spaces
- 835 Sq Ft Home
- Property has 2 Levels
- Traditional Floor Plan
- Double Pane Windows
- Window Treatments
- Combination Dining and Living Room
- Wood Flooring
Kitchen
- Gas Oven or Range
- Range Hood
- Microwave
- Ice Maker
- Dishwasher
- Disposal
Bedrooms and Bathrooms
- 2 Bedrooms
- En-Suite Primary Bedroom
- 1.5 Bathrooms
Laundry
- Dryer
- Washer
Home Security
Outdoor Features
- Patio
Utilities
- Forced Air Heating and Cooling System
- Vented Exhaust Fan
- Natural Gas Water Heater
- Cable TV Available
Listing and Financial Details
- Tax Lot 185
- Assessor Parcel Number 50403940
Community Details
Overview
- Association fees include parking fee, snow removal, trash
- Fairlington Town Community
- Fairlington Towne Subdivision
- The community has rules related to recreational equipment, no recreational vehicles, boats or trailers
Additional Features
- Common Area
- Storm Doors
Ownership History
Purchase Details
Home Financials for this Owner
Home Financials are based on the most recent Mortgage that was taken out on this home.Purchase Details
Home Financials for this Owner
Home Financials are based on the most recent Mortgage that was taken out on this home.Purchase Details
Home Financials for this Owner
Home Financials are based on the most recent Mortgage that was taken out on this home.Purchase Details
Home Financials for this Owner
Home Financials are based on the most recent Mortgage that was taken out on this home.Similar Homes in the area
Home Values in the Area
Average Home Value in this Area
Purchase History
| Date | Buyer | Sale Price | Title Company |
|---|---|---|---|
| Walter Michelle L | $365,000 | -- | |
| Perreault Barbara A | $338,150 | -- | |
| Kirchmaier Charles T | $192,000 | -- | |
| Mcdonnell Susan K | $130,000 | -- |
Mortgage History
| Date | Status | Borrower | Loan Amount |
|---|---|---|---|
| Open | Walter Michelle L | $292,000 | |
| Previous Owner | Perreault Barbara A | $263,000 | |
| Previous Owner | Perreault Barbara A | $270,400 | |
| Previous Owner | Kirchmaier Charles T | $195,840 | |
| Previous Owner | Mcdonnell Susan K | $126,512 |
Property History
| Date | Event | Price | Change | Sq Ft Price |
|---|---|---|---|---|
| 08/22/2012 08/22/12 | Sold | $365,000 | -2.7% | $437 / Sq Ft |
| 07/17/2012 07/17/12 | Pending | -- | -- | -- |
| 06/30/2012 06/30/12 | For Sale | $375,000 | -- | $449 / Sq Ft |
Tax History Compared to Growth
Tax History
| Year | Tax Paid | Tax Assessment Tax Assessment Total Assessment is a certain percentage of the fair market value that is determined by local assessors to be the total taxable value of land and additions on the property. | Land | Improvement |
|---|---|---|---|---|
| 2024 | $5,426 | $470,230 | $156,886 | $313,344 |
| 2023 | $5,220 | $470,230 | $156,886 | $313,344 |
| 2022 | $5,220 | $470,230 | $156,886 | $313,344 |
| 2021 | $4,947 | $445,715 | $148,707 | $297,008 |
| 2020 | $4,603 | $416,557 | $138,979 | $277,578 |
| 2019 | $4,420 | $391,132 | $130,496 | $260,636 |
| 2018 | $4,333 | $383,463 | $127,937 | $255,526 |
| 2017 | $4,207 | $372,294 | $124,211 | $248,083 |
| 2016 | $3,995 | $372,294 | $124,211 | $248,083 |
| 2015 | $3,883 | $372,294 | $124,211 | $248,083 |
| 2014 | $3,698 | $354,566 | $118,296 | $236,270 |
Agents Affiliated with this Home
-
Mark Winn
M
Seller's Agent in 2012
Mark Winn
Samson Properties
(703) 850-4688
29 Total Sales
-
Suzanne Saunders

Buyer's Agent in 2012
Suzanne Saunders
W Homes LLC
(703) 587-5852
2 Total Sales
Map
Source: Bright MLS
MLS Number: 1004058426
APN: 021.04-0A-185
- 3752 Keller Ave
- 3734 Ingalls Ave
- 3725 Ingalls Ave
- 2500 N Van Dorn St Unit 912
- 2500 N Van Dorn St Unit 801
- 2500 N Van Dorn St Unit 1110
- 2500 N Van Dorn St Unit 1006
- 2500 N Van Dorn St Unit 1518
- 2500 N Van Dorn St Unit 916
- 2500 N Van Dorn St Unit 1411
- 3432 S Wakefield St Unit B1
- 4154 36th St S
- 3311 Wyndham Cir Unit 1199
- 3536 S Stafford St Unit B1
- 3414 S Utah St Unit B
- 3356 S Wakefield St Unit A
- 3313 Wyndham Cir Unit 4209
- 3313 Wyndham Cir Unit 3210
- 3313 Wyndham Cir Unit 1218
- 3310 Wyndham Cir Unit 111
- 3817 Keller Ave
- 3817 Keller Ave Unit 185
- 3819 Keller Ave
- 3819 Keller Ave Unit 184
- 3815 Keller Ave
- 3821 Keller Ave
- 3813 Keller Ave Unit 187
- 3813 Keller Ave
- 3823 Keller Ave
- 3823 Keller Ave Unit 182
- 3825 Keller Ave Unit 181
- 3825 Keller Ave
- 3827 Keller Ave
- 2204 N Dearing St
- 2206 N Dearing St
- 2208 N Dearing St Unit 190
- 2208 N Dearing St
- 2210 N Dearing St
- 2212 N Dearing St
- 2212 N Dearing St Unit 192
