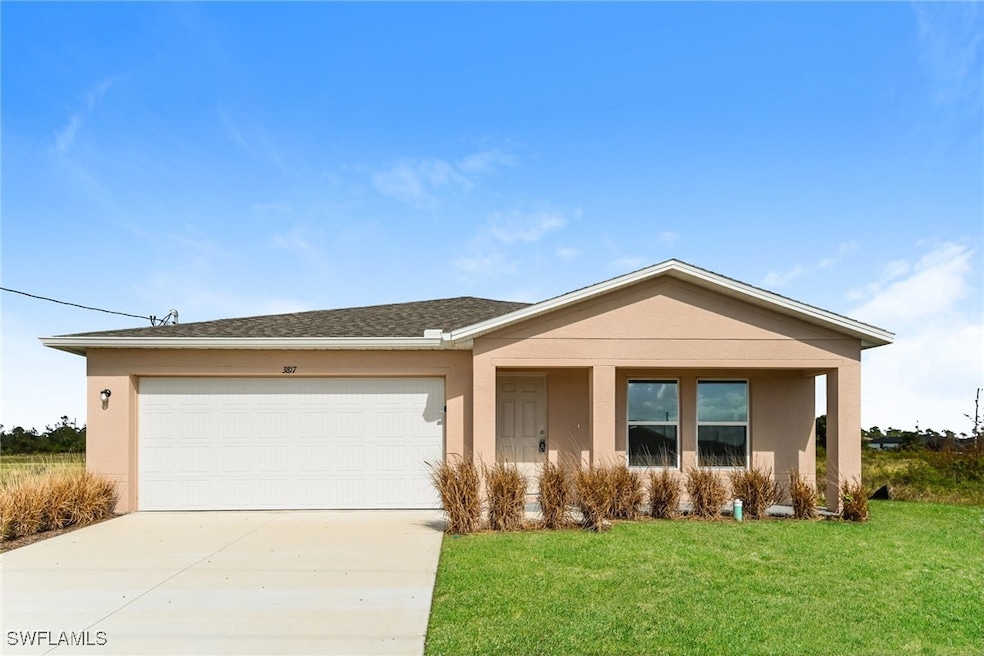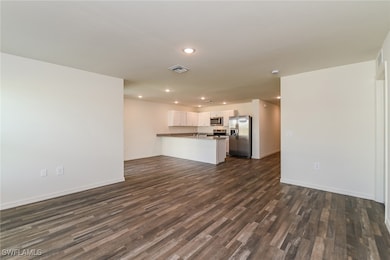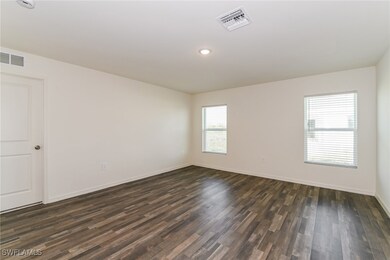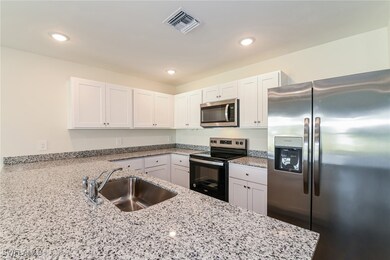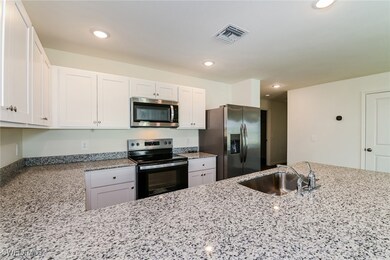3817 NW 41st St Cape Coral, FL 33993
Burnt Store NeighborhoodHighlights
- Great Room
- 2 Car Attached Garage
- Patio
- Cape Elementary School Rated A-
- Walk-In Closet
- Central Heating and Cooling System
About This Home
*ESTIMATED TOTAL MONTHLY LEASING PRICE: $ 1,784.95
Actual Base Rent: $1,895.00 - $160.00 (Monthly Rent Reduction) = $1,735.00 (Adjusted Base Rent)
Filter Delivery: $5.00
Renters Insurance: $10.95
$1M Identify Protection, Credit Building, Resident Rewards, Move-In Concierge: $34.00
*The Estimated Total Monthly Leasing Price reflects the Adjusted Base Rent plus our Resident Benefits Package, which includes required Renters Insurance, Move-In Concierge, $1M Identity Protection, Resident Rewards, Filter Delivery (where applicable), and Credit Building. The Estimated Total Monthly Leasing Price does not include utilities or optional/conditional fees, such as: pet, utility service.
MOVE IN SPECIAL TERMS:
Special Offers:
Sign by September 31: Receive $500 off To Be applied on the 1st full months rent and NO APPLICATION FEE!!! (Application fee refunded after move-in) Fees are non-refundable. Terms may change. Don't miss your chance to save!
$1920.00 Free Rent Applied as a rent reduction spread across 12 months, making your monthly rent even more affordable!
**Lease shall reflect Actual Base rent**
$0 DEPOSIT TERMS & CONDITIONS:
HomeRiver Group has partnered with Termwise to offer an affordable alternative to an upfront cash security deposit. Eligible residents can choose between paying an upfront security deposit or replacing it with an affordable Termwise monthly security deposit waiver fee.
Be the first to live in this Amazing 4 bedroom 2 bath home offering 1,665 sq ft of living space! Enjoy this beautiful new home with large open floorplan, new kitchen with lots of counter space! All stainless appliances, granite countertops. Separate dining nook. 2 guest bedrooms for family, office or guests! Versatile layout. 2 car garage for parking or added storage.
Home Details
Home Type
- Single Family
Est. Annual Taxes
- $846
Year Built
- Built in 2024
Parking
- 2 Car Attached Garage
Interior Spaces
- 1,665 Sq Ft Home
- 1-Story Property
- Great Room
Kitchen
- Range
- Microwave
- Dishwasher
Flooring
- Carpet
- Vinyl
Bedrooms and Bathrooms
- 4 Bedrooms
- Walk-In Closet
- 2 Full Bathrooms
Utilities
- Central Heating and Cooling System
- Well
- Septic Tank
- Cable TV Available
Additional Features
- Patio
- 10,019 Sq Ft Lot
Listing and Financial Details
- Security Deposit $1,765
- Tenant pays for application fee, electricity, grounds care, sewer, trash collection, water
- The owner pays for taxes
- Long Term Lease
- Legal Lot and Block 33 / 5501
- Assessor Parcel Number 18-43-23-C1-05501.0330
Community Details
Overview
- Cape Coral Subdivision
Pet Policy
- Call for details about the types of pets allowed
- Pet Deposit $300
- 3 Pets Allowed
Map
Source: Florida Gulf Coast Multiple Listing Service
MLS Number: 225047892
APN: 18-43-23-C1-05501.0330
- 3817 NW 40th Ln
- 3812 NW 41st St
- 3809 NW 40th Ln
- 3804 NW 41st St
- 3804 NW 40th Ln
- 3940 NW 40th Ln
- 3907 NW 41st St
- 3914 NW 40th Ln
- 3922 NW 41st St
- 3911 NW 41st St
- 3801 NW 41st St
- 4027 NW 38th Ave
- 3902 NW 40th Terrace
- 3919 NW 40th Terrace
- 4023 NW 38th Ave
- 3815 NW 41st Terrace Unit 15
- 3601 NW 41st Terrace
- 3922 NW 41st Terrace
- 3907 NW 40th St
- 3918 NW 40th Terrace
- 3817 NW 40th Ln
- 4011 NW 38th Ln
- 3918 NW 40th Terrace
- 4029 NW 37th Ave
- 4155 NW 38th Ave
- 3672 NW 42nd St
- 4161 NW 39th Place
- 4166 NW 40th Ave
- 3836 NW 37th Ave
- 3614 NW 43rd St
- 4309 NW 38th Place
- 4309 NW 38th Ave
- 4114 NW 39th Ln
- 4309 NW 38th Place
- 3927 NW 38th St
- 3817 NW 36th Ave
- 4013 NW 43rd Ave
- 4105 NW 38th Terrace
- 3803 NW 45th Terrace
- 3907 NW 45th Ln
