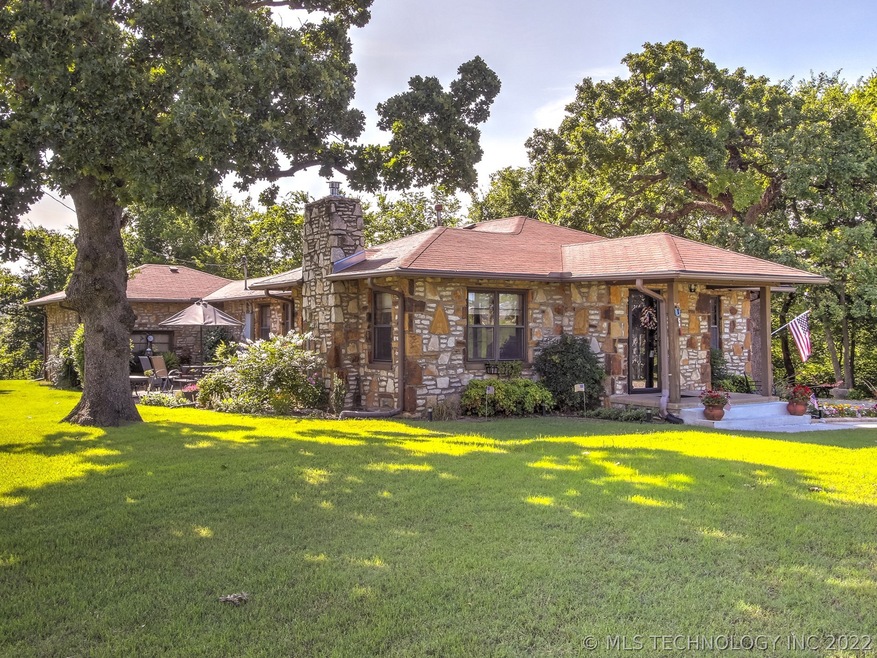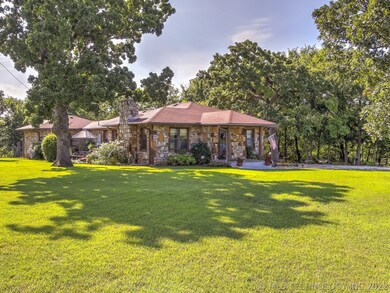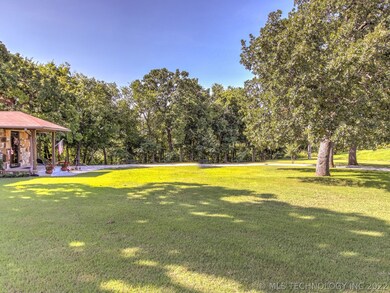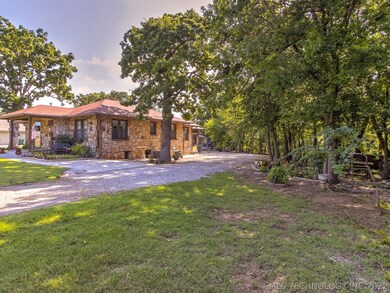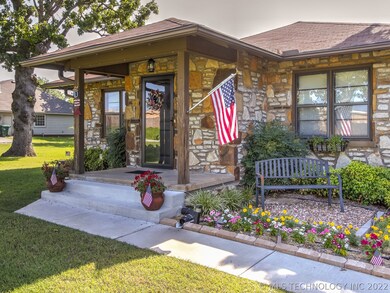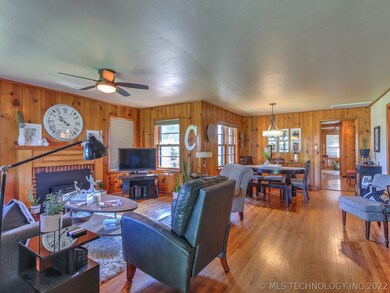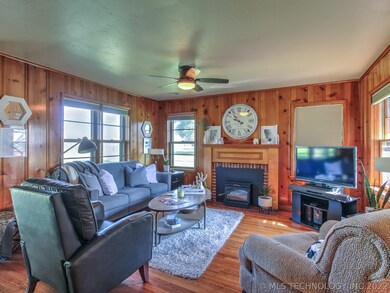
3817 Summit Blvd Sand Springs, OK 74063
Prattville NeighborhoodEstimated Value: $215,000 - $237,000
2
Beds
1
Bath
1,326
Sq Ft
$169/Sq Ft
Est. Value
Highlights
- 1.5 Acre Lot
- Wood Flooring
- No HOA
- Mature Trees
- Attic
- Covered patio or porch
About This Home
As of August 2019Remodeled and nice!!! Square Foot docs (not included) 660 sq. ft. m/l of the finished basement. Many updates. Enjoy this 1.5 acres m/l. Call today!!!
Home Details
Home Type
- Single Family
Est. Annual Taxes
- $2,176
Year Built
- Built in 1953
Lot Details
- 1.5 Acre Lot
- West Facing Home
- Mature Trees
- Wooded Lot
Parking
- 2 Car Attached Garage
- Carport
- Gravel Driveway
Home Design
- Frame Construction
- Fiberglass Roof
- Asphalt
- Stone
Interior Spaces
- 1,326 Sq Ft Home
- 1-Story Property
- Ceiling Fan
- Self Contained Fireplace Unit Or Insert
- Wood Frame Window
- Dryer
- Attic
Kitchen
- Gas Oven
- Gas Range
- Microwave
- Dishwasher
- Laminate Countertops
Flooring
- Wood
- Tile
Bedrooms and Bathrooms
- 2 Bedrooms
- 1 Full Bathroom
Finished Basement
- Walk-Out Basement
- Partial Basement
- Crawl Space
Home Security
- Storm Windows
- Storm Doors
- Fire and Smoke Detector
Accessible Home Design
- Accessible Doors
Outdoor Features
- Covered patio or porch
- Rain Gutters
Schools
- Angus Valley Elementary School
- Sand Springs High School
Utilities
- Zoned Heating and Cooling
- Heating System Uses Gas
- Programmable Thermostat
- Gas Water Heater
- Phone Available
- Cable TV Available
Community Details
- No Home Owners Association
- Garden Heights Addn Subdivision
Ownership History
Date
Name
Owned For
Owner Type
Purchase Details
Listed on
Jul 5, 2019
Closed on
Aug 9, 2019
Sold by
Calhoun Loy E and Calhoun Sharlene K
Bought by
Garner Darin and Garner Melisa
Seller's Agent
Joyce Evans
Chinowth & Cohen
Buyer's Agent
Donna Andrews
Chinowth & Cohen
List Price
$147,500
Sold Price
$148,000
Premium/Discount to List
$500
0.34%
Total Days on Market
0
Current Estimated Value
Home Financials for this Owner
Home Financials are based on the most recent Mortgage that was taken out on this home.
Estimated Appreciation
$76,098
Avg. Annual Appreciation
6.91%
Original Mortgage
$140,600
Outstanding Balance
$96,452
Interest Rate
3.73%
Mortgage Type
New Conventional
Estimated Equity
$122,829
Purchase Details
Closed on
Dec 20, 2017
Sold by
Calhoun Loy E and Calhoun Sharlene K
Bought by
Calhoun Loy E and Calhoun Sharlene K
Similar Homes in Sand Springs, OK
Create a Home Valuation Report for This Property
The Home Valuation Report is an in-depth analysis detailing your home's value as well as a comparison with similar homes in the area
Home Values in the Area
Average Home Value in this Area
Purchase History
| Date | Buyer | Sale Price | Title Company |
|---|---|---|---|
| Garner Darin | $148,000 | Colonial Title Inc | |
| Calhoun Loy E | -- | None Available |
Source: Public Records
Mortgage History
| Date | Status | Borrower | Loan Amount |
|---|---|---|---|
| Open | Garner Melisa | $35,000 | |
| Open | Garner Darin | $140,600 | |
| Previous Owner | Calhoun Loy E | $35,000 | |
| Previous Owner | Calhoun Loy E | $35,000 |
Source: Public Records
Property History
| Date | Event | Price | Change | Sq Ft Price |
|---|---|---|---|---|
| 08/09/2019 08/09/19 | Sold | $148,000 | +0.3% | $112 / Sq Ft |
| 07/04/2019 07/04/19 | Pending | -- | -- | -- |
| 07/04/2019 07/04/19 | For Sale | $147,500 | -- | $111 / Sq Ft |
Source: MLS Technology
Tax History Compared to Growth
Tax History
| Year | Tax Paid | Tax Assessment Tax Assessment Total Assessment is a certain percentage of the fair market value that is determined by local assessors to be the total taxable value of land and additions on the property. | Land | Improvement |
|---|---|---|---|---|
| 2024 | $2,176 | $17,788 | $2,941 | $14,847 |
| 2023 | $2,176 | $18,242 | $3,016 | $15,226 |
| 2022 | $2,062 | $16,710 | $3,177 | $13,533 |
| 2021 | $1,917 | $15,280 | $3,160 | $12,120 |
| 2020 | $2,115 | $16,280 | $3,367 | $12,913 |
| 2019 | $0 | $0 | $0 | $0 |
| 2018 | $0 | $0 | $0 | $0 |
| 2017 | $0 | $10,670 | $3,113 | $7,557 |
| 2016 | $0 | $10,670 | $3,113 | $7,557 |
| 2015 | -- | $10,670 | $3,113 | $7,557 |
| 2014 | $1,217 | $10,670 | $3,113 | $7,557 |
Source: Public Records
Agents Affiliated with this Home
-
Joyce Evans

Seller's Agent in 2019
Joyce Evans
Chinowth & Cohen
(918) 625-2053
15 in this area
37 Total Sales
-
Donna Andrews

Buyer's Agent in 2019
Donna Andrews
Chinowth & Cohen
(918) 625-4385
8 in this area
75 Total Sales
Map
Source: MLS Technology
MLS Number: 1924555
APN: 61650-91-23-00300
Nearby Homes
- 4525 Summit Place
- 316 E 44th St
- 3508 Rawson Rd
- 3503 Summit Blvd
- 108 W 40th St
- 103 W 45th Place
- 4602 S Linwood Dr
- 4537 S Everett St
- 5109 S Everett St
- 5110 S Everett St
- 3210 Summit Blvd
- 4713 S Linwood Dr
- 3402 Evans Ct
- 306 W 38th St
- 309 W 42nd St
- 3218 S 113th Ave W
- 4805 S Mckinley Ave
- 206 Rawson Rd
- 305 E 48th Place
- 0 W 45th St
