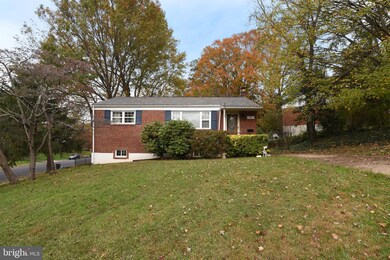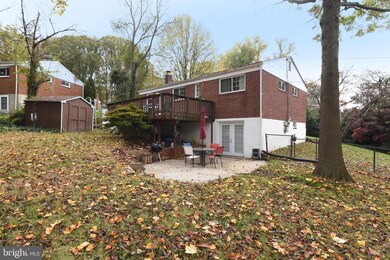
3817 Tedrich Blvd Fairfax, VA 22031
Estimated Value: $626,000 - $744,000
Highlights
- No HOA
- Johnson Middle School Rated A
- Central Heating and Cooling System
About This Home
As of January 2021MOVE IN THIS YEAR> SELLER SAYS SELL!!!--Thank you for adhering to COVID-19 practices for your showing:WEAR MASKS AND GLOVES, USE SANITIZER AS YOU ENTER, MAXIMUM OF 3 PEOPLE PER SHOWING (AGENT AND 2 BUYERS),This is a unique gem! Welcome Home to this beautiful property in a quiet, peaceful neighborhood just minutes from downtown Fairfax. This home is offering the new buyer a brand new Washer and Dryer, New Dishwasher Hot water tank, A SMART thermostat and Doorbell, 3 new ceiling fans, Upgraded lighting system and Brand New Carpets on the lower level. TURN KEY. Modern fixtures. The huge 3rd/4th lower level bedroom has new large open area with an inviting bar for family gatherings. The back yard space shines with serenity and storage shed. The curb appeal is immaculate. Come see for yourself
Last Agent to Sell the Property
Century 21 Redwood Realty License #0225063477 Listed on: 10/29/2020

Home Details
Home Type
- Single Family
Est. Annual Taxes
- $4,681
Year Built
- Built in 1954
Lot Details
- 10,257 Sq Ft Lot
- Property is zoned RH
Home Design
- Brick Exterior Construction
Interior Spaces
- 1,036 Sq Ft Home
- Property has 2 Levels
Bedrooms and Bathrooms
Finished Basement
- Walk-Out Basement
- Natural lighting in basement
Parking
- Driveway
- On-Street Parking
Utilities
- Central Heating and Cooling System
- Natural Gas Water Heater
Community Details
- No Home Owners Association
- City Of Fairfax Subdivision
Listing and Financial Details
- Tax Lot 138
- Assessor Parcel Number 58 1 11 138
Ownership History
Purchase Details
Home Financials for this Owner
Home Financials are based on the most recent Mortgage that was taken out on this home.Purchase Details
Home Financials for this Owner
Home Financials are based on the most recent Mortgage that was taken out on this home.Purchase Details
Home Financials for this Owner
Home Financials are based on the most recent Mortgage that was taken out on this home.Purchase Details
Home Financials for this Owner
Home Financials are based on the most recent Mortgage that was taken out on this home.Similar Homes in Fairfax, VA
Home Values in the Area
Average Home Value in this Area
Purchase History
| Date | Buyer | Sale Price | Title Company |
|---|---|---|---|
| Wood Melanie Patricia | $550,000 | Cardinal Title Group Llc | |
| Ramos Desaya Josephene | $415,000 | Stonebridge Title Llc | |
| Satvat Satyaveer | $175,000 | -- | |
| Peren Victor R | $160,000 | -- |
Mortgage History
| Date | Status | Borrower | Loan Amount |
|---|---|---|---|
| Open | Wood Melanie Patricia | $440,000 | |
| Previous Owner | Ramos Desaya Josephene | $428,695 | |
| Previous Owner | Satvat Mallika | $219,000 | |
| Previous Owner | Peren Victor R | $166,000 | |
| Previous Owner | Peren Victor R | $147,200 |
Property History
| Date | Event | Price | Change | Sq Ft Price |
|---|---|---|---|---|
| 01/23/2021 01/23/21 | Sold | $550,000 | 0.0% | $531 / Sq Ft |
| 12/05/2020 12/05/20 | Pending | -- | -- | -- |
| 12/01/2020 12/01/20 | Price Changed | $550,000 | -0.9% | $531 / Sq Ft |
| 11/14/2020 11/14/20 | Price Changed | $555,000 | 0.0% | $536 / Sq Ft |
| 11/14/2020 11/14/20 | For Sale | $555,000 | +0.9% | $536 / Sq Ft |
| 11/12/2020 11/12/20 | Off Market | $550,000 | -- | -- |
| 10/29/2020 10/29/20 | For Sale | $565,000 | +36.1% | $545 / Sq Ft |
| 11/14/2016 11/14/16 | Sold | $415,000 | +6.7% | $242 / Sq Ft |
| 10/15/2016 10/15/16 | Pending | -- | -- | -- |
| 10/13/2016 10/13/16 | For Sale | $389,000 | -- | $227 / Sq Ft |
Tax History Compared to Growth
Tax History
| Year | Tax Paid | Tax Assessment Tax Assessment Total Assessment is a certain percentage of the fair market value that is determined by local assessors to be the total taxable value of land and additions on the property. | Land | Improvement |
|---|---|---|---|---|
| 2024 | $6,282 | $609,900 | $235,000 | $374,900 |
| 2023 | $6,020 | $587,300 | $226,000 | $361,300 |
| 2022 | $5,662 | $560,600 | $215,200 | $345,400 |
| 2021 | $5,582 | $519,300 | $215,200 | $304,100 |
| 2020 | $4,682 | $435,500 | $201,100 | $234,400 |
| 2019 | $4,603 | $435,500 | $201,100 | $234,400 |
| 2018 | $4,525 | $426,900 | $201,100 | $225,800 |
| 2017 | $2,170 | $409,400 | $193,400 | $216,000 |
| 2016 | $2,121 | $399,400 | $193,400 | $206,000 |
| 2015 | $4,286 | $407,400 | $189,800 | $217,600 |
| 2014 | $4,152 | $399,200 | $186,000 | $213,200 |
Agents Affiliated with this Home
-
Brian Burkart

Seller's Agent in 2021
Brian Burkart
Century 21 Redwood Realty
(571) 233-2222
1 in this area
36 Total Sales
-
Carmen Carter-Howell

Buyer's Agent in 2021
Carmen Carter-Howell
Samson Properties
(703) 932-0007
1 in this area
90 Total Sales
-
Debbie Dogrul

Seller's Agent in 2016
Debbie Dogrul
EXP Realty, LLC
(703) 783-5685
34 in this area
691 Total Sales
-
Gina Poindexter

Buyer's Agent in 2016
Gina Poindexter
Samson Properties
(703) 400-8754
1 in this area
34 Total Sales
Map
Source: Bright MLS
MLS Number: VAFC120638
APN: 58-1-11-00-138
- 3805 Carolyn Ave
- 10004 Peterson St
- 10097 Mccarty Crest Ct
- 4011 Virginia St
- 4015 Virginia St
- 4013 Virginia St
- 4112 Orchard Dr
- 3607 Heritage Ln
- 9905 Stoughton Rd
- 3511 Brookwood Dr
- 3814 Lyndhurst Dr Unit 203
- 9900 Barbara Ann Ln
- 9905 Colony Rd
- 3945 Lyndhurst Dr Unit 204
- 10355 Main St
- 3980 Wilcoxson Dr
- 4104 Oxford Ln Unit 304
- 9718 Saint Andrews Dr
- 4134 Maple Ave
- 4315 Still Meadow Rd
- 3817 Tedrich Blvd
- 10004 Duncan St
- 3815 Tedrich Blvd
- 3814 Tedrich Blvd
- 3816 Tedrich Blvd
- 10002 Duncan St
- 3901 Tedrich Blvd
- 10007 Duncan St
- 3813 Tedrich Blvd
- 10005 Duncan St
- 3812 Tedrich Blvd
- 10003 Duncan St
- 3818 Carolyn Ave
- 3820 Carolyn Ave
- 10012 Duncan St
- 10011 Laurie Place
- 3903 Tedrich Blvd
- 3811 Tedrich Blvd
- 10013 Laurie Place
- 3816 Carolyn Ave






