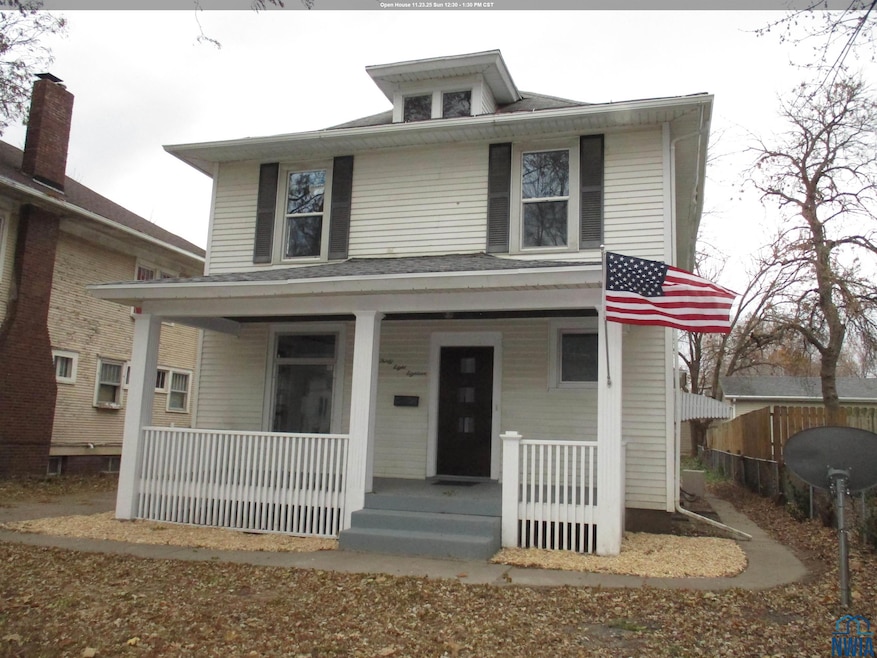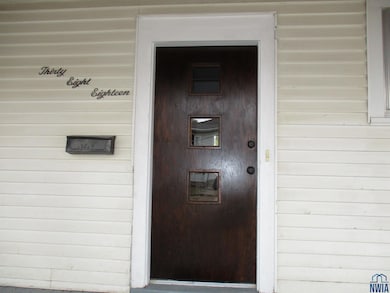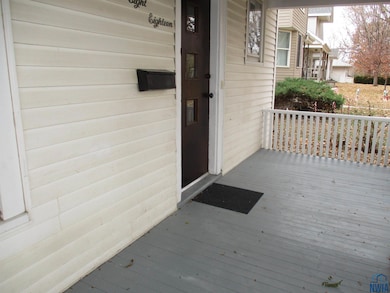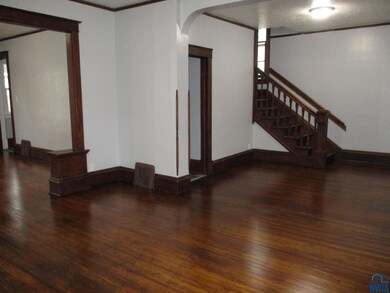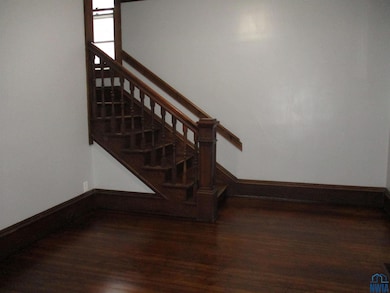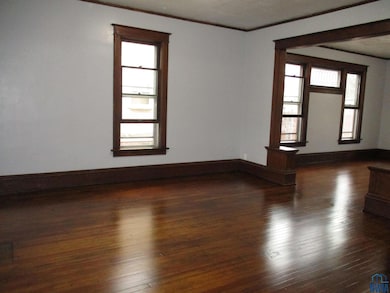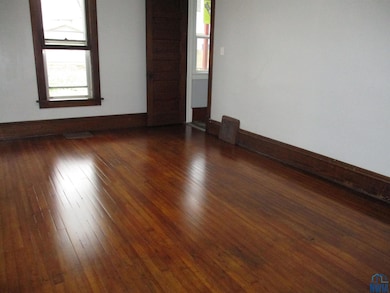3818 3rd Ave Sioux City, IA 51106
Morningside NeighborhoodEstimated payment $1,472/month
Highlights
- New Bathroom
- Deck
- 2 Car Detached Garage
- New Kitchen
- Wood Flooring
- Porch
About This Home
Beautifully Remodeled 4-Bedroom Two-Story Home. This fully updated two-story home combines modern improvements with timeless character. Situated on a level lot with paved alley access, the property includes a spacious double garage and inviting front and back decks. Step inside to find newly refinished original wood floors, fresh paint, and updated lighting. The brand-new kitchen is a standout, featuring new cabinetry, countertops, sink, a brand-new gas stove, and a side-by-side refrigerator. All four bedrooms are located upstairs, each offering great closet space, brand-new vinyl replacement windows, new light fixtures and fresh paint. The beautifully renovated full bath includes a new tub/shower with custom surround, a stylish vanity with quartz countertop, new faucet, and open shelving for convenient storage. The basement is clean and ready for the next owner to finish to their liking. Major updates give peace of mind, including a high-efficiency furnace, central air, newer breaker panel, newer sewer lines and PEX plumbing throughout. Move-in ready and thoughtfully updated, this home offers comfort, style, and long-term value.
Open House Schedule
-
Sunday, November 23, 202512:30 to 1:30 pm11/23/2025 12:30:00 PM +00:0011/23/2025 1:30:00 PM +00:00Add to Calendar
Home Details
Home Type
- Single Family
Est. Annual Taxes
- $3,134
Year Built
- Built in 1910
Lot Details
- 7,100 Sq Ft Lot
- Level Lot
- Landscaped with Trees
- Property is zoned NC.4
Parking
- 2 Car Detached Garage
- Driveway
Home Design
- Shingle Roof
- Vinyl Siding
Interior Spaces
- 1,664 Sq Ft Home
- 2-Story Property
- Entrance Foyer
- Living Room
- Dining Room
- Wood Flooring
- Unfinished Basement
- Basement Fills Entire Space Under The House
- Fire and Smoke Detector
Kitchen
- New Kitchen
- Eat-In Kitchen
Bedrooms and Bathrooms
- 4 Bedrooms
- Primary bedroom located on second floor
- New Bathroom
- 1 Bathroom
Outdoor Features
- Deck
- Porch
Schools
- Spalding Elementary School
- East Middle School
- East High School
Utilities
- Forced Air Heating and Cooling System
- Internet Available
Listing and Financial Details
- Assessor Parcel Number 19193-884706210005
Map
Home Values in the Area
Average Home Value in this Area
Tax History
| Year | Tax Paid | Tax Assessment Tax Assessment Total Assessment is a certain percentage of the fair market value that is determined by local assessors to be the total taxable value of land and additions on the property. | Land | Improvement |
|---|---|---|---|---|
| 2025 | $3,012 | $157,000 | $26,900 | $130,100 |
| 2024 | $3,012 | $173,400 | $22,600 | $150,800 |
| 2023 | $3,294 | $173,400 | $22,600 | $150,800 |
| 2022 | $3,054 | $164,200 | $20,600 | $143,600 |
| 2021 | $3,054 | $154,900 | $20,600 | $134,300 |
| 2020 | $3,034 | $149,000 | $21,200 | $127,800 |
| 2019 | $2,884 | $127,700 | $0 | $0 |
| 2018 | $2,848 | $127,700 | $0 | $0 |
| 2017 | $2,024 | $101,000 | $0 | $0 |
| 2016 | $2,644 | $101,000 | $0 | $0 |
| 2015 | $1,994 | $101,000 | $15,900 | $85,100 |
| 2014 | $2,197 | $99,500 | $20,100 | $79,400 |
Property History
| Date | Event | Price | List to Sale | Price per Sq Ft | Prior Sale |
|---|---|---|---|---|---|
| 11/18/2025 11/18/25 | For Sale | $229,950 | +207.0% | $138 / Sq Ft | |
| 02/02/2017 02/02/17 | Sold | $74,900 | 0.0% | $45 / Sq Ft | View Prior Sale |
| 01/03/2017 01/03/17 | Pending | -- | -- | -- | |
| 12/12/2016 12/12/16 | For Sale | $74,900 | -- | $45 / Sq Ft |
Purchase History
| Date | Type | Sale Price | Title Company |
|---|---|---|---|
| Special Warranty Deed | $74,900 | None Available | |
| Special Warranty Deed | $74,900 | None Available |
Mortgage History
| Date | Status | Loan Amount | Loan Type |
|---|---|---|---|
| Previous Owner | $350,000 | Unknown |
Source: Northwest Iowa Regional Board of REALTORS®
MLS Number: 831000
APN: 884706210005
- 2117 S Saint Marys St
- 2021 S Royce St
- 2110 S Glass St
- 3810 6th Ave
- 2215 S Royce St
- 3422 4th Ave
- 2313 S Royce St
- 4211 Orleans Ave
- 2216 S Patterson St
- 3419 Garretson Ave
- 1603 S Saint Aubin St
- 2408 S Royce St
- 1560-62 S Saint Aubin St
- 1540-42 S Saint Aubin St
- 2217 S Nicollet St
- 3308 Garretson Ave
- 2515 S Newton St
- 2525 S Saint Aubin St
- 2520 S Royce St
- 2634 1/2 S Cleveland St
- 1720 Morningside Ave
- 1520 Morningside Ave
- 1116 S Glass St
- 1226 S Cecelia St
- 1331 S Maple St
- 2807 Lincoln Way
- 2201 Gibson St
- 2908 Jay Ave
- 700 S Linn St
- 2701 Flatwater Dr
- 3009 Lilac Ln
- 5800 Sunnybrook Plaza
- 1000 E 17th St
- 1101 Riverview Dr
- 5701 Christy Rd
- 4800 Southern Hills Dr
- 1220 4th St
- 103 Virginia St
- 1610 C St
- 130 Nebraska St
