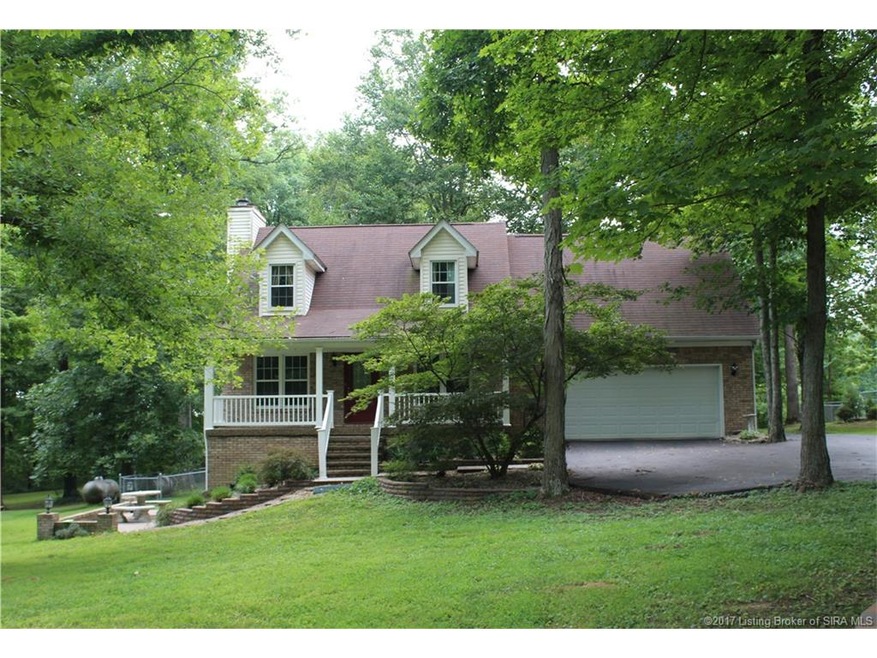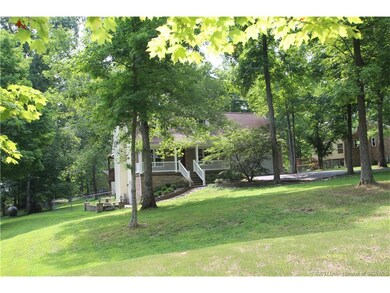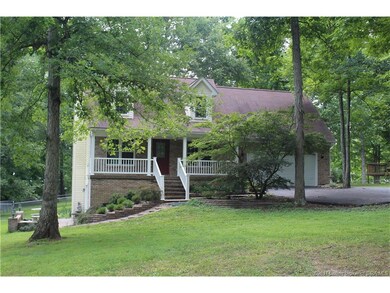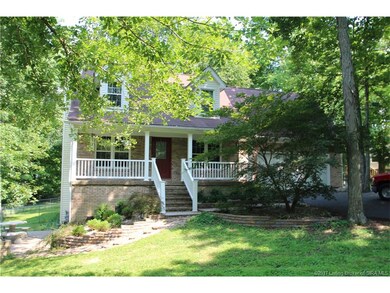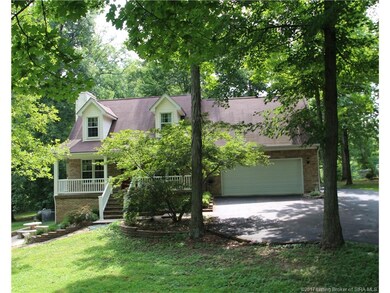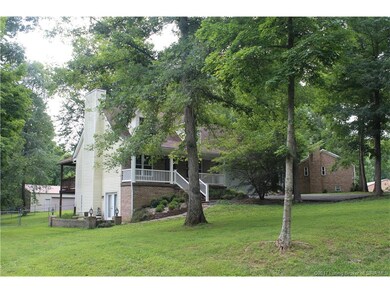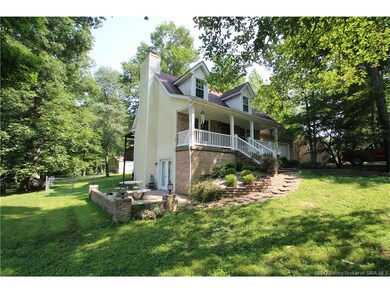
3818 Ebenezer Church Rd Memphis, IN 47143
Highlights
- Scenic Views
- Pond
- Wooded Lot
- Deck
- Recreation Room
- Pole Barn
About This Home
As of October 2021Seller has already bought another house ~ this 3 bedroom 2 bath home with walk-out basement and gorgeous wooden custom build covered deck is waiting for you! Quick possession! This property has so much to offer with the large yard (part fenced in); HUGE 30X40 pole barn with electric & cable, concrete floor, insulated, and 16' door with pass through; and the feel of being in the country with trees, view of a pond and a covered deck with tiered levels for get-to-gathers with friends & family. Inside is inviting with great views of the property, living room with a wood-burning fireplace, comfort of having a bedroom & full bath downstairs, and 2 bedrooms and full bath upstairs; and don't forget the walk-out basement with wood-burning fireplace, family room and rec room/den/office area. Utility area (10.8X8.3) with W/D hookup has HE LP-Gas Duel Fuel and Water Heater @ 6mos old. (Add'l W/D hookup in garage too) Home has a lot to offer - this is truly one to come out and see. Septic recently pumped out (6/20/17) & pump replaced (7/6/17), several rooms have fresh paint, warranty on windows, and carpet on main & 2nd floor is 3yrs old - this is move in ready!
Last Agent to Sell the Property
RE/MAX Ability Plus License #RB14013527 Listed on: 07/21/2017

Home Details
Home Type
- Single Family
Est. Annual Taxes
- $1,306
Year Built
- Built in 1995
Lot Details
- 1 Acre Lot
- Fenced Yard
- Wooded Lot
Parking
- 2 Car Garage
- Front Facing Garage
- Garage Door Opener
- Driveway
Property Views
- Scenic Vista
- Park or Greenbelt
Home Design
- Poured Concrete
- Frame Construction
Interior Spaces
- 2,053 Sq Ft Home
- 1.5-Story Property
- Ceiling Fan
- Skylights
- 2 Fireplaces
- Wood Burning Fireplace
- Blinds
- Family Room
- Den
- Recreation Room
Kitchen
- Oven or Range
- Microwave
- Dishwasher
- Disposal
Bedrooms and Bathrooms
- 3 Bedrooms
- Walk-In Closet
- 2 Full Bathrooms
Finished Basement
- Walk-Out Basement
- Sump Pump
Outdoor Features
- Pond
- Deck
- Covered Patio or Porch
- Pole Barn
Utilities
- Forced Air Heating and Cooling System
- Liquid Propane Gas Water Heater
- On Site Septic
Listing and Financial Details
- Assessor Parcel Number 100201100012000026
Ownership History
Purchase Details
Home Financials for this Owner
Home Financials are based on the most recent Mortgage that was taken out on this home.Purchase Details
Home Financials for this Owner
Home Financials are based on the most recent Mortgage that was taken out on this home.Purchase Details
Similar Homes in Memphis, IN
Home Values in the Area
Average Home Value in this Area
Purchase History
| Date | Type | Sale Price | Title Company |
|---|---|---|---|
| Warranty Deed | -- | None Available | |
| Quit Claim Deed | -- | None Available | |
| Deed | $229,900 | -- | |
| Warranty Deed | -- | None Available |
Property History
| Date | Event | Price | Change | Sq Ft Price |
|---|---|---|---|---|
| 10/01/2021 10/01/21 | Sold | $285,000 | +3.7% | $130 / Sq Ft |
| 08/30/2021 08/30/21 | Pending | -- | -- | -- |
| 08/27/2021 08/27/21 | For Sale | $274,900 | +19.6% | $126 / Sq Ft |
| 10/02/2017 10/02/17 | Sold | $229,900 | -4.2% | $112 / Sq Ft |
| 09/03/2017 09/03/17 | Pending | -- | -- | -- |
| 07/21/2017 07/21/17 | For Sale | $239,900 | -- | $117 / Sq Ft |
Tax History Compared to Growth
Tax History
| Year | Tax Paid | Tax Assessment Tax Assessment Total Assessment is a certain percentage of the fair market value that is determined by local assessors to be the total taxable value of land and additions on the property. | Land | Improvement |
|---|---|---|---|---|
| 2024 | $2,178 | $333,600 | $40,000 | $293,600 |
| 2023 | $2,178 | $288,200 | $40,000 | $248,200 |
| 2022 | $1,743 | $276,600 | $32,500 | $244,100 |
| 2021 | $1,437 | $225,400 | $27,500 | $197,900 |
| 2020 | $1,300 | $191,900 | $25,000 | $166,900 |
| 2019 | $1,280 | $179,500 | $25,000 | $154,500 |
| 2018 | $1,177 | $170,100 | $25,000 | $145,100 |
| 2017 | $1,196 | $167,800 | $25,000 | $142,800 |
| 2016 | $1,306 | $171,300 | $25,000 | $146,300 |
| 2014 | $1,426 | $168,300 | $25,000 | $143,300 |
| 2013 | -- | $153,600 | $25,000 | $128,600 |
Agents Affiliated with this Home
-

Seller's Agent in 2021
Tina Browning
Green Tree Real Estate Services
(502) 379-2365
217 Total Sales
-

Buyer's Agent in 2021
Patty Rojan
(812) 736-6820
172 Total Sales
-

Seller's Agent in 2017
Russ Kruer
RE/MAX
(502) 291-2891
62 Total Sales
Map
Source: Southern Indiana REALTORS® Association
MLS Number: 201708175
APN: 10-02-01-100-012.000-026
- 13257 Early Sunset Dr
- 0 Bennettsville Rd
- 13106 Deer Lake Dr
- 11203 Winged Foot Dr
- 11018 Winged Foot Dr
- 12002 Masters Pointe Point
- 12002 Masters Point
- 12306 Pinehurst Ct
- 2802 Cummins Rd
- 0 Wilson Switch Rd
- 12208 Covered Bridge Rd
- 11544 Independence Way
- 15208 Flower Gap Rd
- 11407 Valley Forge Ct
- 2224 Pine Tree Ln
- 2222 Pine Tree Ln
- 2205 Pine Tree Ln Unit LOT 137
- 2201 Pine Tree Ln Unit LOT 135
- 12309 Pinta Place
- 12306 Santa Maria Dr
