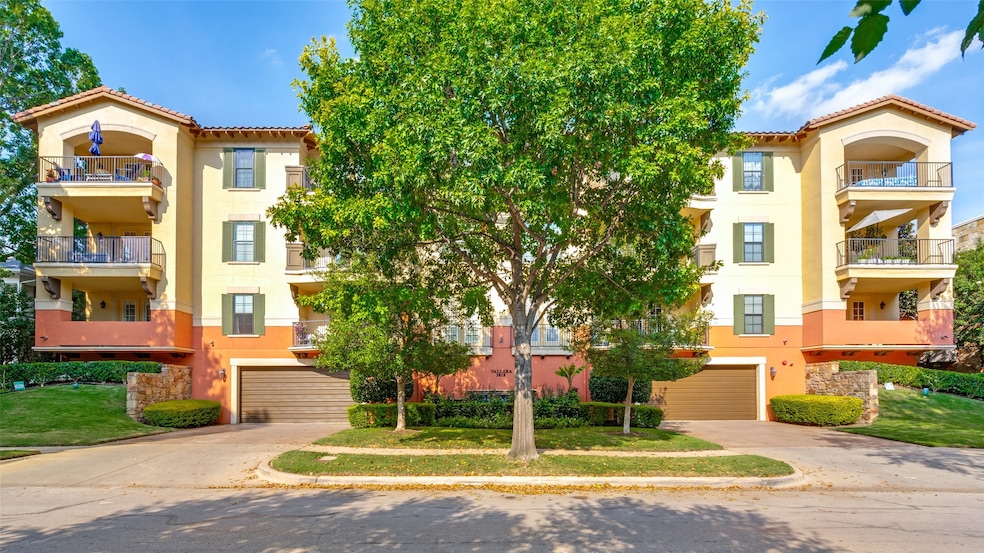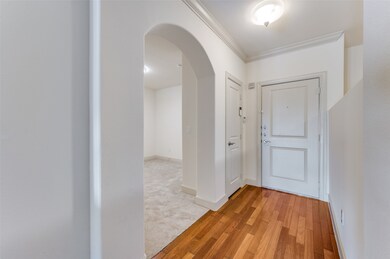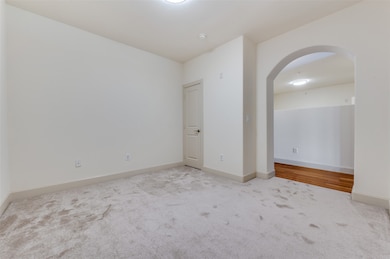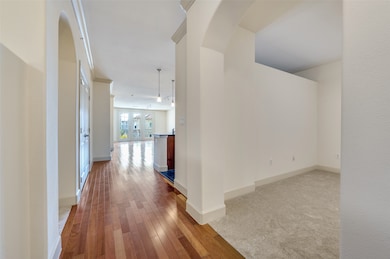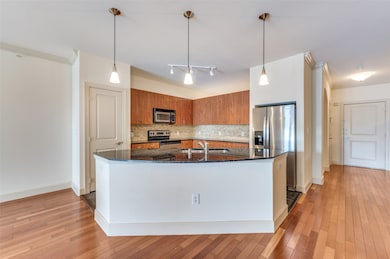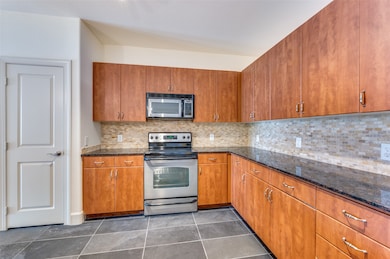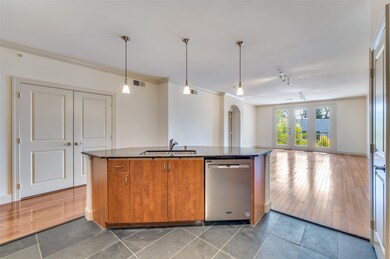3818 Holland Ave Unit 206 Dallas, TX 75219
Oak Lawn NeighborhoodEstimated payment $4,102/month
Highlights
- Built-In Refrigerator
- Open Floorplan
- Mediterranean Architecture
- 0.55 Acre Lot
- Wood Flooring
- Elevator
About This Home
Turtle Creek Life – Boutique Style Living in Uptown Dallas
New opportunity alert! We’ve just made a strategic price adjustment on this beautiful condo to make it an even greater value in a highly desired location. Discover Mediterranean charm in the heart of Oak Lawn with this inviting 2 bedroom (as well as a flex room), 2-bathroom condominium in the highly sought-after Turtle Creek area. Set within a solid, well-managed HOA community, this boutique-style residence blends modern comfort with city convenience — all just steps away from Dallas’s most vibrant restaurants, parks, and nightlife.
Step into an open-concept floor plan with warm wood flooring throughout the main living area and smart home technology that adds ease and sophistication to your daily routine. The kitchen features a transitional-contemporary design with a granite island and stainless steel appliances, offering both style and function. The spacious living area flows seamlessly to a private balcony — the perfect place to enjoy your morning coffee while taking in the energy of the neighborhood.
The primary suite offers a generous retreat with a spa-like bathroom, while the second bedroom and flex room can easily transform into a home office, guest room, yoga studio, or workout space — whatever suits your lifestyle best.
Additional highlights:
• Underground, secure parking
• Quiet and secure building
• Exceptional walkability in Uptown Dallas
This is more than just a home — it’s a lifestyle. A fantastic place to live, with wonderful neighbors, in a walkable neighborhood you’ll love calling home. Your Turtle Creek Life starts here.
Listing Agent
Rogers Healy and Associates Brokerage Phone: 972-571-9273 License #0739779 Listed on: 09/18/2025

Property Details
Home Type
- Condominium
Est. Annual Taxes
- $10,350
Year Built
- Built in 2005
HOA Fees
- $630 Monthly HOA Fees
Parking
- 2 Car Attached Garage
- 2 Carport Spaces
- Front Facing Garage
- Multiple Garage Doors
- Garage Door Opener
- Assigned Parking
Home Design
- Mediterranean Architecture
- Concrete Siding
- Plaster
- Stucco
Interior Spaces
- 1,684 Sq Ft Home
- 1-Story Property
- Open Floorplan
- Security Lights
- Stacked Washer and Dryer
Kitchen
- Electric Oven
- Electric Cooktop
- Microwave
- Built-In Refrigerator
- Ice Maker
- Dishwasher
- Kitchen Island
- Disposal
Flooring
- Wood
- Carpet
- Ceramic Tile
- Travertine
Bedrooms and Bathrooms
- 2 Bedrooms
- Walk-In Closet
- 2 Full Bathrooms
Schools
- Houston Elementary School
- North Dallas High School
Utilities
- Central Heating and Cooling System
- Underground Utilities
- Electric Water Heater
- High Speed Internet
- Cable TV Available
Listing and Financial Details
- Legal Lot and Block 4E / 51563
- Assessor Parcel Number 00C78500000000206
Community Details
Overview
- Association fees include management, insurance, ground maintenance, maintenance structure, sewer, trash
- First Service Residential Association
- Vallera Condo Subdivision
Amenities
- Elevator
Security
- Card or Code Access
- Fire and Smoke Detector
- Fire Sprinkler System
Map
Home Values in the Area
Average Home Value in this Area
Tax History
| Year | Tax Paid | Tax Assessment Tax Assessment Total Assessment is a certain percentage of the fair market value that is determined by local assessors to be the total taxable value of land and additions on the property. | Land | Improvement |
|---|---|---|---|---|
| 2025 | $5,232 | $463,100 | $86,410 | $376,690 |
| 2024 | $5,232 | $463,100 | $86,410 | $376,690 |
| 2023 | $5,232 | $421,000 | $86,410 | $334,590 |
| 2022 | $10,527 | $421,000 | $86,410 | $334,590 |
| 2021 | $9,595 | $363,740 | $48,000 | $315,740 |
| 2020 | $9,868 | $363,740 | $48,000 | $315,740 |
| 2019 | $10,349 | $363,740 | $48,000 | $315,740 |
| 2018 | $9,891 | $363,740 | $48,000 | $315,740 |
| 2017 | $9,159 | $336,800 | $48,000 | $288,800 |
| 2016 | $9,159 | $336,800 | $48,000 | $288,800 |
| 2015 | $7,853 | $303,120 | $48,000 | $255,120 |
| 2014 | $7,853 | $286,280 | $31,200 | $255,080 |
Property History
| Date | Event | Price | List to Sale | Price per Sq Ft |
|---|---|---|---|---|
| 10/17/2025 10/17/25 | Price Changed | $495,000 | -4.6% | $294 / Sq Ft |
| 09/18/2025 09/18/25 | For Sale | $519,076 | -- | $308 / Sq Ft |
Purchase History
| Date | Type | Sale Price | Title Company |
|---|---|---|---|
| Warranty Deed | -- | Attorney | |
| Special Warranty Deed | -- | None Available | |
| Special Warranty Deed | -- | Ortc | |
| Warranty Deed | -- | Fatco | |
| Vendors Lien | -- | Chicago Title | |
| Vendors Lien | -- | Rtt |
Mortgage History
| Date | Status | Loan Amount | Loan Type |
|---|---|---|---|
| Previous Owner | $268,200 | Purchase Money Mortgage | |
| Previous Owner | $245,600 | Purchase Money Mortgage |
Source: North Texas Real Estate Information Systems (NTREIS)
MLS Number: 21059959
APN: 00C78500000000206
- 3818 Holland Ave Unit 305
- 3818 Holland Ave Unit 309
- 3622 Reagan St Unit 3622B
- 3824 Bowser Ave
- 3926 Holland Ave Unit 102
- 3731 Gilbert Ave Unit 3
- 3930 Bowser Ave Unit 11
- 4008 Holland Ave Unit A
- 4020 Holland Ave Unit 202
- 3701 Turtle Creek Blvd Unit 7J
- 3701 Turtle Creek Blvd Unit 8H
- 3701 Turtle Creek Blvd Unit 4J
- 3701 Turtle Creek Blvd Unit 5
- 3815 Throckmorton St
- 4021 Gilbert Ave Unit 6
- 4017 Bowser Ave
- 4122 Avondale Ave Unit 204
- 3601 Turtle Creek Blvd Unit 802
- 3525 Turtle Creek Blvd Unit 22A
- 3525 Turtle Creek Blvd Unit 3C
- 3818 Holland Ave Unit 304
- 3817 Gilbert Ave Unit 107
- 3907 Gilbert Ave Unit 4
- 3907 Gilbert Ave Unit 2
- 3711 Holland Ave Unit 305
- 3930 Bowser Ave Unit 5
- 3717 Throckmorton St
- 4004 Gilbert Ave
- 4031 Holland Ave Unit G
- 4020 Holland Ave Unit 203
- 4020 Holland Ave Unit 202
- 3701 Turtle Creek Blvd Unit 4E
- 4025 Holland Ave Unit 117D
- 4020 Gilbert Ave Unit 302
- 4020 Gilbert Ave Unit 201
- 4020 Gilbert Ave Unit 101
- 4020 Gilbert Ave Unit 107
- 4033 Gilbert Ave Unit 206
- 4215 Avondale Ave Unit 210D
- 4219 Avondale Ave Unit 116
