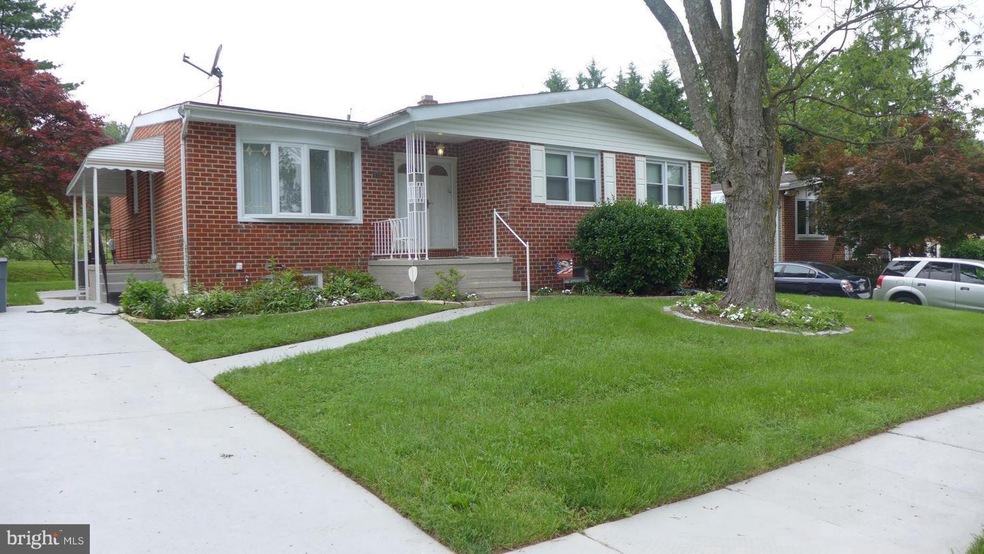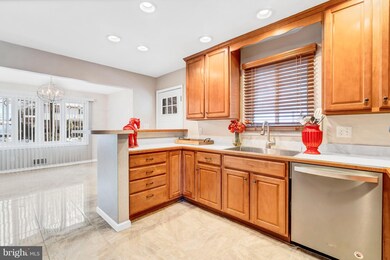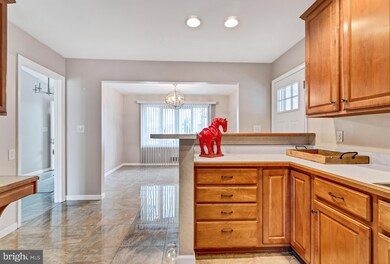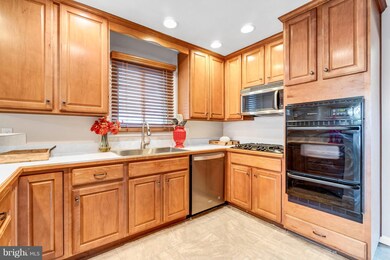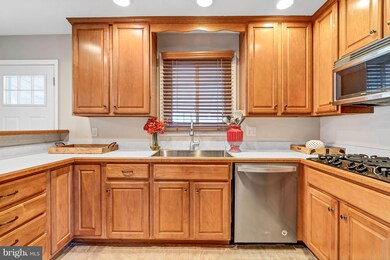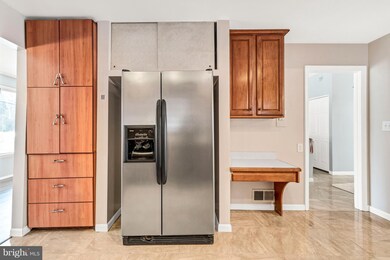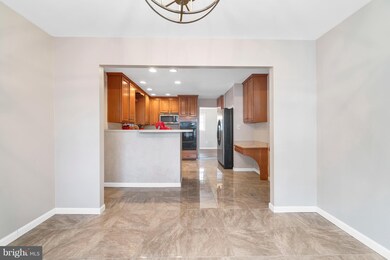
3818 Janbrook Rd Randallstown, MD 21133
Highlights
- Rambler Architecture
- No HOA
- 90% Forced Air Heating and Cooling System
About This Home
As of January 2019RARE FIND - THIS HOUSE IS ENORMOUS AND BEAUTIFUL! UPDATED BRICK RANCHER WITH OVER 3,000 FINISHED SQUARE FEET ON 2 LEVELS*THREE FULL BATHS/SEVEN POTENTIAL BEDROOMS *GLEAMING REFINISHED HARDWOODS IN LIVING/GREAT ROOM,DINING ROOM AND UPSTAIRS BEDROOMS*CATHEDRAL CEILINGS* UPDATED KITCHEN WITH STAINLESS APPLIANCES AND 'MIRROR GORGEOUS' TILE FLOORS*STUNNING VAULTED FOYER*NEW LIGHT GREY PLUSH CARPET IN LOWER LEVEL WITH LARGE ADDITIONAL BONUS ROOM, FULL BATH, VERY LARGE LAUNDRY/UTILITY ROOM W QUALITY PROF INSTALLED BEAUTIFUL NEW DK GREY COMM GRD FLR* 2 OUTSIDE ACCESSES WALKOUTS WITH ONE BEING FRENCH DOORS, VERY LARGE FLAT BACKYARD WITH MASSIVE PATIO AND THREE YR OLD COTTAGE-LIKE STORAGE SHED*AMAZING OPEN VIEWS OF NATURE*SHINY FRONT AND SIDE COVERED PORCHES*NEW LIGHTING FIXT'S THROUGHOUT*BRAND NEW DRYER/NEVER USED NEW WASHER*COPPER ELECT*NEW HWH. MOVE-IN READY CONDITION!! A surprise awaits in the springtime when big red tulips line up across the entire back of the home. Best lot in the area. Plumbing to easily add a kitchen downstairs for a 4 bedroom in law suite! Investors - rent out rooms there are 7! Not all legal rooms currently but can be The neighbor rents out for 5k a month!
Last Agent to Sell the Property
Cummings & Co. Realtors License #649821 Listed on: 11/14/2018

Home Details
Home Type
- Single Family
Est. Annual Taxes
- $3,132
Year Built
- Built in 1967
Lot Details
- 8,450 Sq Ft Lot
- Ground Rent of $240 per year
Home Design
- Rambler Architecture
- Brick Exterior Construction
Interior Spaces
- Property has 2 Levels
Kitchen
- Gas Oven or Range
- Built-In Range
- Built-In Microwave
- Dishwasher
Bedrooms and Bathrooms
Laundry
- Dryer
- Washer
Finished Basement
- Walk-Out Basement
- Basement Fills Entire Space Under The House
- Rear and Side Entry
- Sump Pump
Parking
- Driveway
- Off-Street Parking
Utilities
- 90% Forced Air Heating and Cooling System
- Cooling System Utilizes Natural Gas
Community Details
- No Home Owners Association
- Pikeswood Subdivision
Listing and Financial Details
- Tax Lot 11
- Assessor Parcel Number 04020226000240
Ownership History
Purchase Details
Purchase Details
Purchase Details
Purchase Details
Home Financials for this Owner
Home Financials are based on the most recent Mortgage that was taken out on this home.Purchase Details
Home Financials for this Owner
Home Financials are based on the most recent Mortgage that was taken out on this home.Purchase Details
Home Financials for this Owner
Home Financials are based on the most recent Mortgage that was taken out on this home.Purchase Details
Similar Homes in the area
Home Values in the Area
Average Home Value in this Area
Purchase History
| Date | Type | Sale Price | Title Company |
|---|---|---|---|
| Deed | $247,812 | None Available | |
| Interfamily Deed Transfer | -- | None Available | |
| Interfamily Deed Transfer | -- | None Available | |
| Deed | $180,000 | Fidelity Natl Title Ins Co | |
| Deed | $310,816 | -- | |
| Deed | $310,816 | -- | |
| Deed | $118,000 | -- |
Mortgage History
| Date | Status | Loan Amount | Loan Type |
|---|---|---|---|
| Open | $289,129 | FHA | |
| Previous Owner | $290,147 | FHA | |
| Previous Owner | $5,000 | New Conventional | |
| Previous Owner | $171,000 | New Conventional | |
| Previous Owner | $295,275 | Purchase Money Mortgage | |
| Previous Owner | $295,275 | Purchase Money Mortgage |
Property History
| Date | Event | Price | Change | Sq Ft Price |
|---|---|---|---|---|
| 01/23/2019 01/23/19 | Sold | $295,500 | 0.0% | $95 / Sq Ft |
| 12/11/2018 12/11/18 | Price Changed | $295,500 | +2.8% | $95 / Sq Ft |
| 11/17/2018 11/17/18 | For Sale | $287,500 | -3.4% | $92 / Sq Ft |
| 11/15/2018 11/15/18 | Price Changed | $297,500 | -2.8% | $95 / Sq Ft |
| 11/15/2018 11/15/18 | Price Changed | $306,000 | +70.0% | $98 / Sq Ft |
| 07/28/2014 07/28/14 | Sold | $180,000 | 0.0% | $103 / Sq Ft |
| 05/12/2014 05/12/14 | Pending | -- | -- | -- |
| 04/28/2014 04/28/14 | For Sale | $180,000 | 0.0% | $103 / Sq Ft |
| 03/06/2014 03/06/14 | Pending | -- | -- | -- |
| 02/19/2014 02/19/14 | Price Changed | $180,000 | -5.2% | $103 / Sq Ft |
| 01/11/2014 01/11/14 | Price Changed | $189,900 | -2.1% | $108 / Sq Ft |
| 01/06/2014 01/06/14 | Price Changed | $194,000 | -3.0% | $111 / Sq Ft |
| 12/05/2013 12/05/13 | For Sale | $199,900 | -- | $114 / Sq Ft |
Tax History Compared to Growth
Tax History
| Year | Tax Paid | Tax Assessment Tax Assessment Total Assessment is a certain percentage of the fair market value that is determined by local assessors to be the total taxable value of land and additions on the property. | Land | Improvement |
|---|---|---|---|---|
| 2025 | $3,696 | $287,800 | -- | -- |
| 2024 | $3,696 | $249,400 | $69,600 | $179,800 |
| 2023 | $1,753 | $236,700 | $0 | $0 |
| 2022 | $3,255 | $224,000 | $0 | $0 |
| 2021 | $3,070 | $211,300 | $69,600 | $141,700 |
| 2020 | $2,521 | $208,033 | $0 | $0 |
| 2019 | $2,482 | $204,767 | $0 | $0 |
| 2018 | $3,110 | $201,500 | $69,600 | $131,900 |
| 2017 | $2,906 | $196,767 | $0 | $0 |
| 2016 | $3,082 | $192,033 | $0 | $0 |
| 2015 | $3,082 | $187,300 | $0 | $0 |
| 2014 | $3,082 | $187,300 | $0 | $0 |
Agents Affiliated with this Home
-
Amanda Beale

Seller's Agent in 2019
Amanda Beale
Cummings & Co. Realtors
(410) 507-3866
108 Total Sales
-
Marla Jones

Buyer's Agent in 2019
Marla Jones
Coldwell Banker (NRT-Southeast-MidAtlantic)
(410) 491-9655
2 in this area
98 Total Sales
-
Vince Stonesifer

Seller's Agent in 2014
Vince Stonesifer
Cummings & Co. Realtors
(443) 340-2824
2 in this area
116 Total Sales
-
Charlotte Atencio

Buyer's Agent in 2014
Charlotte Atencio
Long & Foster
(410) 375-9928
1 in this area
34 Total Sales
Map
Source: Bright MLS
MLS Number: MDBC102248
APN: 02-0226000240
- 3816 Green Ash Ct
- 9401 Summer Squal Dr
- 9624 Antler Cir
- 9403 Tulsemere Rd
- 3671 Waterwheel Square
- 9303 Samoset Rd
- 3916 Tiverton Rd
- 9202 Samoset Rd
- 9214 Mardella Ridge Rd
- 9306 Edway Cir
- 9637 Axehead Ct
- 3510 Tali Dr
- 3816 Cassandra Rd
- 3822 Cassandra Rd
- 3505 Templar Rd
- 3538 Corn Stream Rd
- 9622 Winands Rd
- 9112 Meadow Heights Rd
- 3827 Rayton Rd
- 1 Tokay Ct
