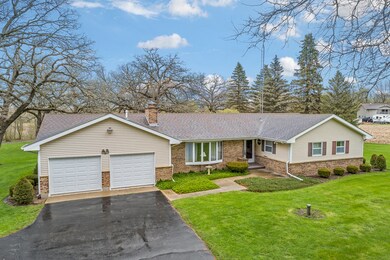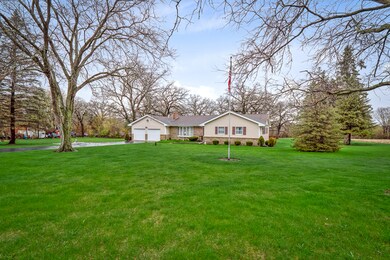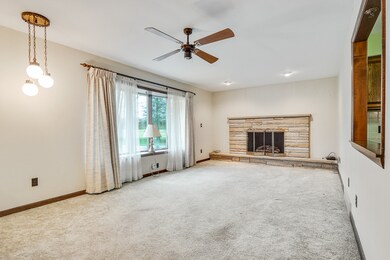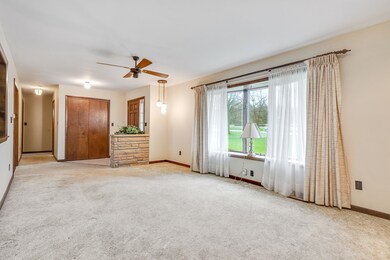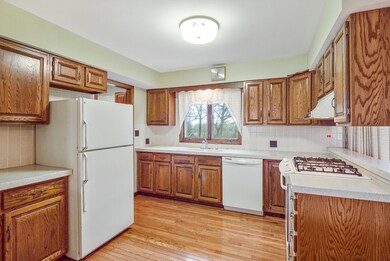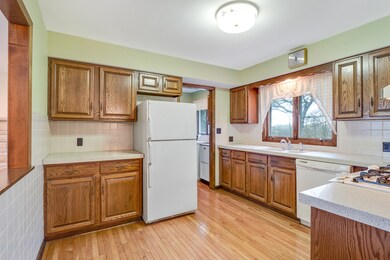
3818 May Ln Spring Grove, IL 60081
Highlights
- Horses Allowed On Property
- Mature Trees
- Recreation Room
- Richmond-Burton High School Rated 9+
- Deck
- Ranch Style House
About This Home
As of August 2021Solid, well proportioned ranch home with generous room sizes and traditional layout. 5 total acres zoned Ag, so animals, crops or outbuildings are okay. Take a leisurely stroll through the back few acres where you will fall in love with the stately stand of magnificent, ancient oaks gracing this gorgeous property. Bright, inviting Living Room with a huge fireplace and sunny bow window - such an open feeling that leads to the country Kitchen with a pass through opening between the 2 rooms. Gleaming hardwood floors adorn the Kitchen, Eating Area and main floor Laundry Room. Retro feel throughout. This very cool home has been very well maintained. Partially finished basement with half bath and recreation area, wet bar, etc. Lots of room for storage. Your dreams can come true in this magical location!
Last Agent to Sell the Property
RE/MAX Plaza License #471008028 Listed on: 05/06/2019

Home Details
Home Type
- Single Family
Est. Annual Taxes
- $8,219
Year Built
- 1978
Lot Details
- Mature Trees
- Wooded Lot
Parking
- Attached Garage
- Garage Transmitter
- Garage Door Opener
- Driveway
- Parking Included in Price
- Garage Is Owned
Home Design
- Ranch Style House
- Brick Exterior Construction
- Slab Foundation
- Asphalt Shingled Roof
- Vinyl Siding
Interior Spaces
- Wet Bar
- Bar Fridge
- Gas Log Fireplace
- Entrance Foyer
- Den
- Recreation Room
- First Floor Utility Room
- Wood Flooring
Kitchen
- Breakfast Bar
- Oven or Range
- Bar Refrigerator
- Dishwasher
Bedrooms and Bathrooms
- Primary Bathroom is a Full Bathroom
- Bathroom on Main Level
- Separate Shower
Laundry
- Laundry on main level
- Dryer
- Washer
Partially Finished Basement
- Basement Fills Entire Space Under The House
- Finished Basement Bathroom
Utilities
- Forced Air Heating and Cooling System
- Heating System Uses Gas
- Well
- Water Softener is Owned
- Private or Community Septic Tank
Additional Features
- Deck
- Horses Allowed On Property
Listing and Financial Details
- Senior Tax Exemptions
- Homeowner Tax Exemptions
- Senior Freeze Tax Exemptions
Ownership History
Purchase Details
Home Financials for this Owner
Home Financials are based on the most recent Mortgage that was taken out on this home.Purchase Details
Home Financials for this Owner
Home Financials are based on the most recent Mortgage that was taken out on this home.Purchase Details
Home Financials for this Owner
Home Financials are based on the most recent Mortgage that was taken out on this home.Purchase Details
Similar Homes in Spring Grove, IL
Home Values in the Area
Average Home Value in this Area
Purchase History
| Date | Type | Sale Price | Title Company |
|---|---|---|---|
| Warranty Deed | $345,000 | None Available | |
| Warranty Deed | $293,000 | Chicago Title | |
| Warranty Deed | $100,000 | -- | |
| Warranty Deed | $55,000 | -- |
Mortgage History
| Date | Status | Loan Amount | Loan Type |
|---|---|---|---|
| Open | $207,000 | New Conventional | |
| Previous Owner | $263,610 | New Conventional | |
| Previous Owner | $75,000 | No Value Available |
Property History
| Date | Event | Price | Change | Sq Ft Price |
|---|---|---|---|---|
| 08/30/2021 08/30/21 | Sold | $345,000 | -8.0% | $209 / Sq Ft |
| 07/08/2021 07/08/21 | Pending | -- | -- | -- |
| 05/27/2021 05/27/21 | For Sale | $375,000 | +28.0% | $227 / Sq Ft |
| 08/06/2019 08/06/19 | Sold | $292,900 | 0.0% | -- |
| 06/01/2019 06/01/19 | Pending | -- | -- | -- |
| 05/17/2019 05/17/19 | Price Changed | $292,900 | -2.3% | -- |
| 05/06/2019 05/06/19 | For Sale | $299,900 | -- | -- |
Tax History Compared to Growth
Tax History
| Year | Tax Paid | Tax Assessment Tax Assessment Total Assessment is a certain percentage of the fair market value that is determined by local assessors to be the total taxable value of land and additions on the property. | Land | Improvement |
|---|---|---|---|---|
| 2024 | $8,219 | $118,933 | $22,456 | $96,477 |
| 2023 | $7,949 | $108,700 | $20,505 | $88,195 |
| 2022 | $7,704 | $97,861 | $18,449 | $79,412 |
| 2021 | $7,448 | $93,872 | $17,654 | $76,218 |
| 2020 | $7,320 | $90,272 | $16,936 | $73,336 |
| 2019 | $2,514 | $67,242 | $13,263 | $53,979 |
Agents Affiliated with this Home
-

Seller's Agent in 2021
Laura Lanz
RE/MAX
(815) 560-1738
5 in this area
77 Total Sales
-
K
Buyer's Agent in 2021
Kenneth Bieschke
Rissa Realty Inc
(847) 344-9424
1 in this area
43 Total Sales
-

Seller's Agent in 2019
Elise Livingston
RE/MAX
(815) 347-2807
17 in this area
129 Total Sales
Map
Source: Midwest Real Estate Data (MRED)
MLS Number: MRD10369755
APN: 04-26-301-009
- 7310 Hillside Dr
- 3515 Kings Lair Dr
- 4223 Northgate Dr
- 3214 Chelmsford Dr
- 3013 N Us Highway 12
- 8305 N Solon Rd
- 3012 Rolling Oaks Rd
- 3006 Rolling Oaks Rd
- 2910 Rolling Oaks Rd
- 2912 Briar Dr
- 7404 Briar Ct
- 7416 Briar Ct
- 7304 Briar Dr
- 0 U S 12
- 2150 U S 12
- 8720 Galleria Ct
- 4712 Glacial Trail
- 2003 Red Oak Ln
- 1996 Red Oak Ln
- 7369 English Oak Ln

