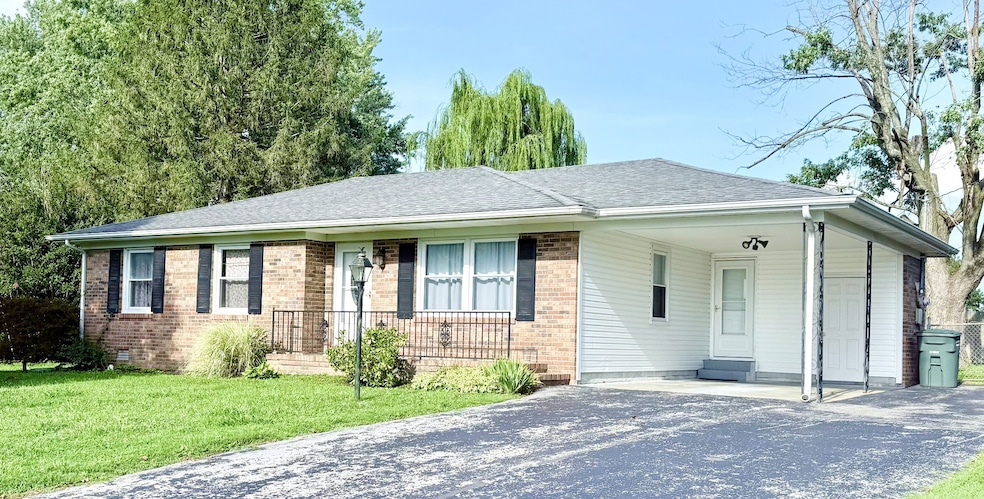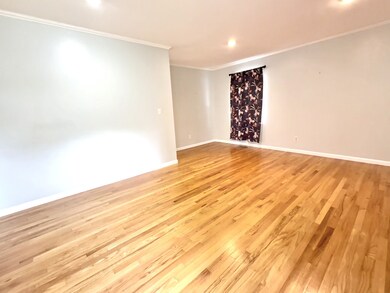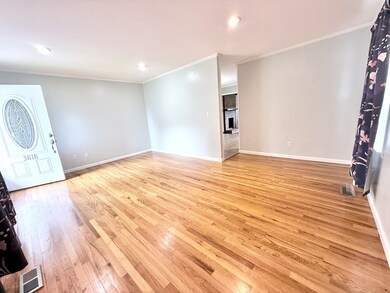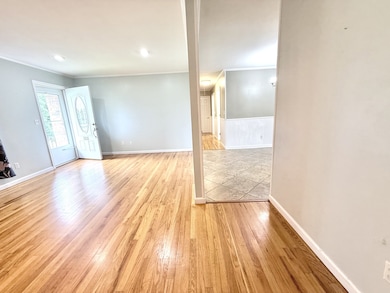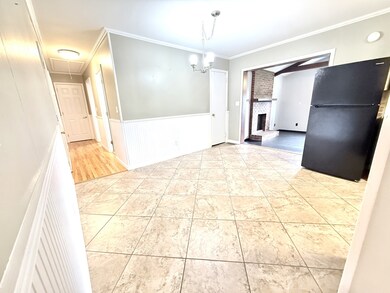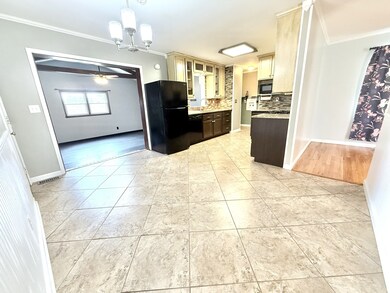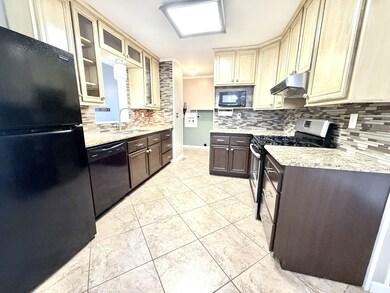
3818 Nassau Cir Hopkinsville, KY 42240
Estimated payment $1,299/month
Highlights
- Popular Property
- Porch
- Patio
- City View
- Cooling Available
- Tile Flooring
About This Home
Charming & Move-In Ready! This well-maintained home features 3 spacious bedrooms and 1.5 bathrooms—with the potential to easily convert to 2 full baths. The updated kitchen boasts stainless steel appliances, including a gas stove that’s perfect for home chefs. You'll love the versatility of both a formal living room and a large family room with a vented fireplace—ideal for entertaining or relaxing evenings. The home is carpet-free throughout and includes a separate laundry room for added functionality. Step outside to enjoy a private patio, a fenced backyard with secret gates, and a storage shed—all backing up to the peaceful neighborhood park. A covered carport with an attached storage room adds extra value.
Listing Agent
Advantage REALTORS Brokerage Phone: 2708390972 License #296675 Listed on: 07/17/2025
Home Details
Home Type
- Single Family
Est. Annual Taxes
- $545
Year Built
- Built in 1970
Lot Details
- 10,019 Sq Ft Lot
- Property is Fully Fenced
- Level Lot
HOA Fees
- $8 Monthly HOA Fees
Home Design
- Brick Exterior Construction
- Shingle Roof
- Vinyl Siding
Interior Spaces
- 1,500 Sq Ft Home
- Property has 1 Level
- Ceiling Fan
- Gas Fireplace
- City Views
- Crawl Space
- Dishwasher
Flooring
- Laminate
- Tile
Bedrooms and Bathrooms
- 3 Main Level Bedrooms
Parking
- 1 Parking Space
- 1 Carport Space
Outdoor Features
- Patio
- Porch
Schools
- Indian Hills Elementary School
- Hopkinsville Middle School
- Hopkinsville High School
Utilities
- Cooling Available
- Central Heating
- Heating System Uses Natural Gas
Community Details
- Holiday Park Subdivision
Listing and Financial Details
- Assessor Parcel Number 236-00 01 022.00
Map
Home Values in the Area
Average Home Value in this Area
Tax History
| Year | Tax Paid | Tax Assessment Tax Assessment Total Assessment is a certain percentage of the fair market value that is determined by local assessors to be the total taxable value of land and additions on the property. | Land | Improvement |
|---|---|---|---|---|
| 2024 | $545 | $120,000 | $0 | $0 |
| 2023 | $572 | $120,000 | $0 | $0 |
| 2022 | $619 | $120,000 | $0 | $0 |
| 2021 | $508 | $105,000 | $0 | $0 |
| 2020 | $520 | $105,000 | $0 | $0 |
| 2019 | $837 | $105,000 | $0 | $0 |
| 2018 | $773 | $97,000 | $0 | $0 |
| 2017 | $761 | $97,000 | $0 | $0 |
| 2016 | $754 | $97,000 | $0 | $0 |
| 2015 | $224 | $97,000 | $0 | $0 |
| 2014 | $224 | $97,000 | $0 | $0 |
| 2013 | -- | $97,000 | $0 | $0 |
Property History
| Date | Event | Price | Change | Sq Ft Price |
|---|---|---|---|---|
| 07/16/2025 07/16/25 | For Sale | $224,900 | 0.0% | $150 / Sq Ft |
| 06/17/2025 06/17/25 | Price Changed | $1,600 | 0.0% | $1 / Sq Ft |
| 06/06/2025 06/06/25 | Sold | $183,000 | +10664.7% | $122 / Sq Ft |
| 06/02/2025 06/02/25 | Pending | -- | -- | -- |
| 06/02/2025 06/02/25 | For Rent | $1,700 | 0.0% | -- |
| 05/09/2025 05/09/25 | Price Changed | $225,000 | -1.7% | $150 / Sq Ft |
| 04/18/2025 04/18/25 | For Sale | $229,000 | -- | $153 / Sq Ft |
Purchase History
| Date | Type | Sale Price | Title Company |
|---|---|---|---|
| Warranty Deed | $183,000 | None Listed On Document | |
| Warranty Deed | $183,000 | None Listed On Document | |
| Warranty Deed | $105,000 | -- |
Mortgage History
| Date | Status | Loan Amount | Loan Type |
|---|---|---|---|
| Previous Owner | $99,750 | Purchase Money Mortgage |
Similar Homes in Hopkinsville, KY
Source: Realtracs
MLS Number: 2943024
APN: 236-00-01-022.00
- 4300 Lafayette Rd
- 600 Holiday Park Dr
- 3830 Bahama Dr
- 147 Daven Dr
- 0 Lot 24 Hunter Estates Unit 37287
- 3520 Rocky Point Dr
- 3928 Tanglewood Dr
- 230 Fairway Ct
- 3494 Dusty Ln
- 3419 Candy Dr
- 3420 Greenwood Dr
- 416 Linda Dr
- 939 Wing Tip Cir
- 991 Wing Tip Cir
- 997 Wing Tip Cir
- 227 Crossbow Ct
- 109 Remington Rd
- 129 Remington Rd
- 406 Hershey Dr
- 302 Griffin Gate Dr
- 917 Springmont Dr
- 3639 Stone Valley Dr
- 106 Koffman Dr Unit D2
- 106 Koffman Dr Unit F8
- 106 Koffman Dr Unit E5
- 106 Koffman Dr Unit D1
- 281 Eagle Cove Dr
- 421 Talon Dr
- 4526 Lafayette Rd
- 149 Bruce View Cir
- 300 Hickory Ridge Cir
- 406 Country Club Ln Unit 6
- 791 Sivley Rd
- 452 Sivley Rd
- 114 Pardue Ln
- 102 Laurel Cove Dr Unit 44
- 102 Laurel Cove Dr Unit 35
- 102 Laurel Cove Dr Unit 31
- 102 Laurel Cove Dr Unit 26
