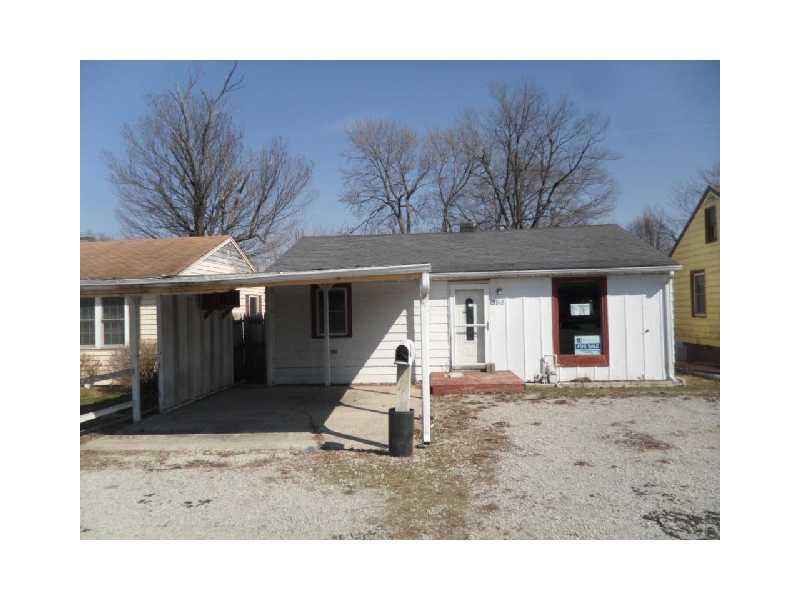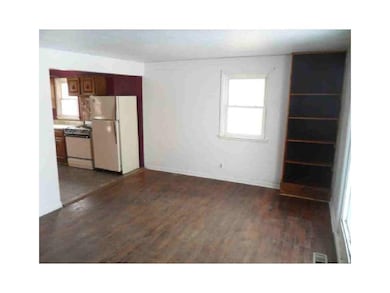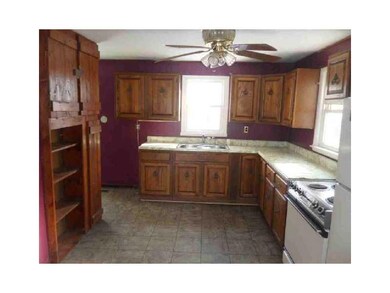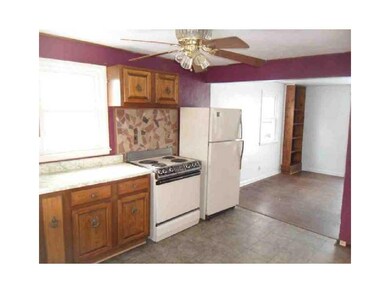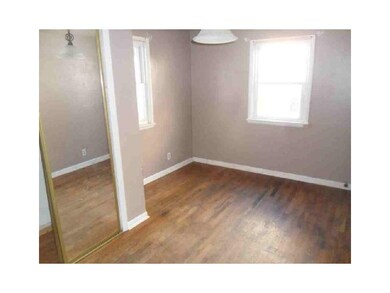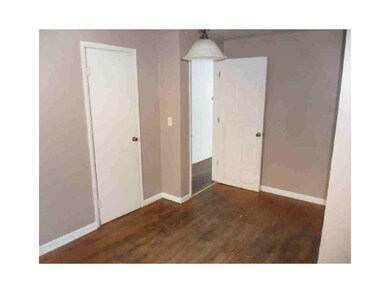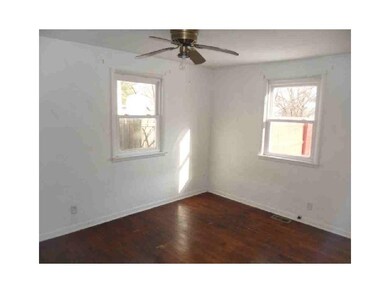
3818 St Charles St Anderson, IN 46013
About This Home
As of July 2023What a great value for this cute two bedroom home! This home features some hardwood floors, a large carport, and a fenced yard. There is also a nice rear deck and a large mini-barn for extra storage. Look at this price! Call it home or add it to your portfolio!
Last Agent to Sell the Property
Wilmoth Group License #RB14030996 Listed on: 01/24/2014
Last Buyer's Agent
Tracie Fincher
Home Details
Home Type
- Single Family
Est. Annual Taxes
- $216
Year Built
- Built in 1957
Lot Details
- 5,227 Sq Ft Lot
Home Design
- Ranch Style House
- Aluminum Siding
Interior Spaces
- 832 Sq Ft Home
- Crawl Space
Bedrooms and Bathrooms
- 2 Bedrooms
- 1 Full Bathroom
Utilities
- Forced Air Heating and Cooling System
- Gas Water Heater
Community Details
- Columbus Park Subdivision
Listing and Financial Details
- Assessor Parcel Number 481230201062000003
Ownership History
Purchase Details
Purchase Details
Home Financials for this Owner
Home Financials are based on the most recent Mortgage that was taken out on this home.Purchase Details
Home Financials for this Owner
Home Financials are based on the most recent Mortgage that was taken out on this home.Purchase Details
Purchase Details
Similar Home in Anderson, IN
Home Values in the Area
Average Home Value in this Area
Purchase History
| Date | Type | Sale Price | Title Company |
|---|---|---|---|
| Quit Claim Deed | -- | None Listed On Document | |
| Warranty Deed | $20,000 | None Listed On Document | |
| Warranty Deed | $20,000 | None Listed On Document | |
| Warranty Deed | -- | -- | |
| Warranty Deed | -- | -- | |
| Sheriffs Deed | -- | -- |
Mortgage History
| Date | Status | Loan Amount | Loan Type |
|---|---|---|---|
| Previous Owner | $12,000 | Unknown |
Property History
| Date | Event | Price | Change | Sq Ft Price |
|---|---|---|---|---|
| 07/18/2023 07/18/23 | Sold | $30,000 | -14.0% | $36 / Sq Ft |
| 07/10/2023 07/10/23 | Pending | -- | -- | -- |
| 07/07/2023 07/07/23 | For Sale | $34,900 | +168.5% | $42 / Sq Ft |
| 07/07/2014 07/07/14 | Sold | $13,000 | -15.6% | $16 / Sq Ft |
| 07/02/2014 07/02/14 | Pending | -- | -- | -- |
| 06/18/2014 06/18/14 | For Sale | $15,400 | 0.0% | $19 / Sq Ft |
| 06/09/2014 06/09/14 | Pending | -- | -- | -- |
| 05/28/2014 05/28/14 | Price Changed | $15,400 | -12.5% | $19 / Sq Ft |
| 04/11/2014 04/11/14 | Price Changed | $17,600 | -11.1% | $21 / Sq Ft |
| 03/11/2014 03/11/14 | Price Changed | $19,800 | -10.0% | $24 / Sq Ft |
| 01/24/2014 01/24/14 | For Sale | $22,000 | -- | $26 / Sq Ft |
Tax History Compared to Growth
Tax History
| Year | Tax Paid | Tax Assessment Tax Assessment Total Assessment is a certain percentage of the fair market value that is determined by local assessors to be the total taxable value of land and additions on the property. | Land | Improvement |
|---|---|---|---|---|
| 2024 | $435 | $41,200 | $7,200 | $34,000 |
| 2023 | -- | $37,800 | $6,900 | $30,900 |
| 2022 | $0 | $37,600 | $6,400 | $31,200 |
| 2021 | $0 | $34,800 | $6,400 | $28,400 |
| 2020 | $0 | $33,100 | $6,100 | $27,000 |
| 2019 | $0 | $32,300 | $6,100 | $26,200 |
| 2018 | $0 | $29,900 | $6,100 | $23,800 |
| 2017 | $0 | $32,600 | $6,100 | $26,500 |
| 2016 | $115 | $33,000 | $6,100 | $26,900 |
| 2014 | $106 | $32,600 | $6,100 | $26,500 |
| 2013 | $106 | $31,400 | $6,100 | $25,300 |
Agents Affiliated with this Home
-
Butch Stanifer
B
Seller's Agent in 2023
Butch Stanifer
Stanifer & Associates Real Est
(317) 289-4145
13 in this area
141 Total Sales
-
L
Buyer's Agent in 2023
LaToya Jackson
F.C. Tucker/Thompson
-
Jennifer Wilmoth

Seller's Agent in 2014
Jennifer Wilmoth
Wilmoth Group
(239) 233-4586
1 in this area
140 Total Sales
-
T
Buyer's Agent in 2014
Tracie Fincher
Map
Source: MIBOR Broker Listing Cooperative®
MLS Number: MBR21272469
APN: 48-12-30-201-062.000-003
- 3816 Saint Charles St
- 4206 Clark St
- 3631 Columbus Ave
- 802 Piccadilly Rd
- 4116 Burton Place Ct
- 3608 Burton Place
- 3410 Forest Terrace
- 3302 Columbus Ave
- 3209 Forest Terrace
- 2024 E 41st St
- 318 Elva St
- 3127 E Lynn St
- 1309 E 47th St
- 4349 Alhambra Dr
- 209 E 37th St
- 908 E 32nd St
- 3614 S Scatterfield Rd
- 128 E 36th St
- 300 E 34th St
- 4210 Main St
