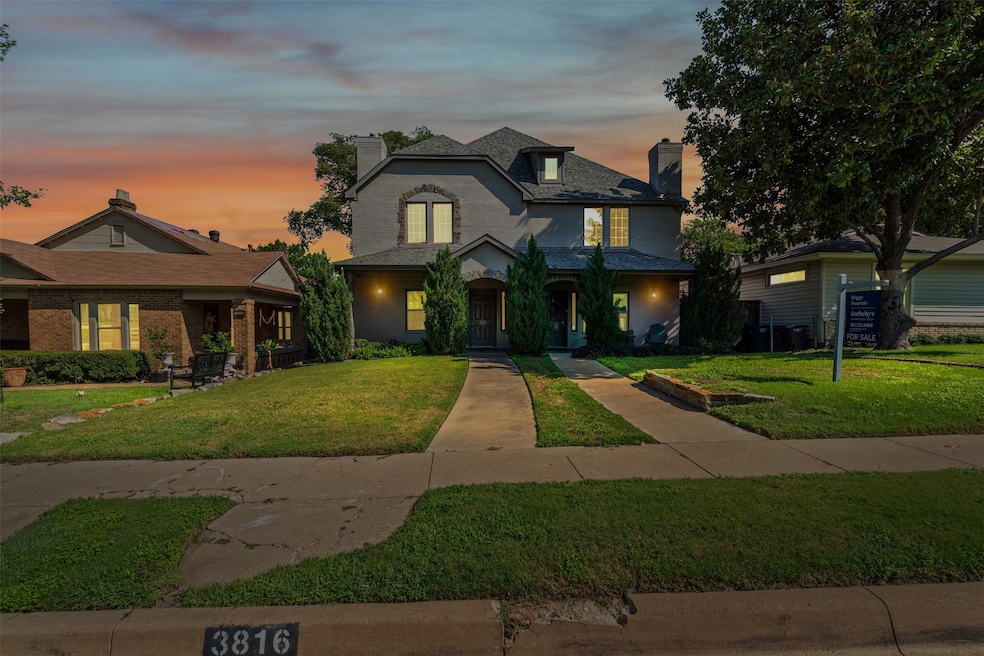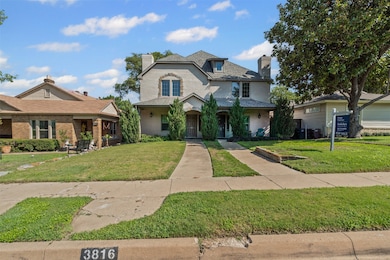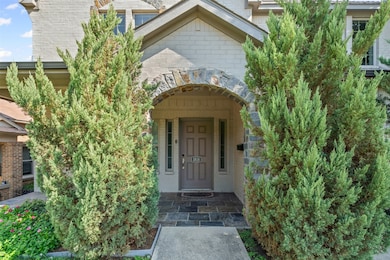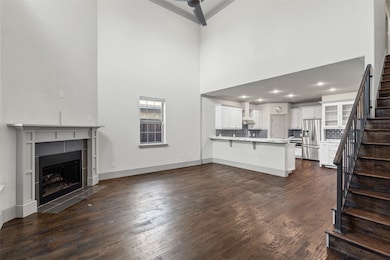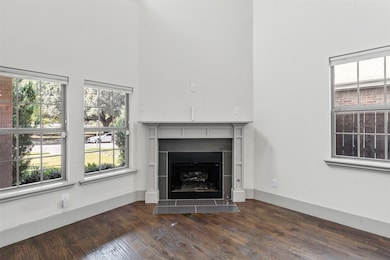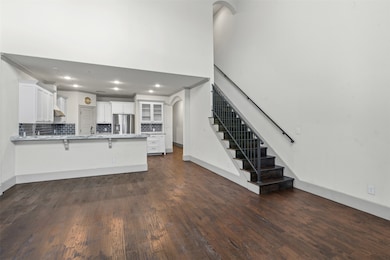3818 W 7th St Fort Worth, TX 76107
Monticello NeighborhoodHighlights
- Open Floorplan
- Traditional Architecture
- Granite Countertops
- Vaulted Ceiling
- Engineered Wood Flooring
- 3-minute walk to Bertrose Park
About This Home
Discover the exceptional urban living in this beautifully appointed townhome, perfectly situatated in the heart of the vibrant Cultural District. The prime location offers an unparalleled lifestyle, with fine dining, shops, museum and a local elementary school all just a short walk from your front door.
Inside you have a modern open concept layout with towering ceilings, ideal for entertaining and everyday lifestyle. This home is designed with two primary suites, garden tubs and seperate walk in showers, dual vanity and large walk in closets. One is downstairs and one is up. There is another bedroom upstairs with its own bathroom and a great bonus room that steps out to a spaciuos balcony with tile flooring. Throughout the home you will find upscale finishes flooring, backsplash tile and nice sliding doors that create a sophisticated and welcoming atmosphere.
This is a rare opportunity to own a low maintenance home in a desirable part of town, without an HOA.
Listing Agent
Williams Trew Real Estate Brokerage Phone: 817-632-9500 License #0535432 Listed on: 11/20/2025

Townhouse Details
Home Type
- Townhome
Est. Annual Taxes
- $8,783
Year Built
- Built in 2015
Lot Details
- 3,354 Sq Ft Lot
- Wood Fence
- Sprinkler System
Parking
- 2 Car Attached Garage
- Alley Access
- Rear-Facing Garage
- Single Garage Door
- Garage Door Opener
Home Design
- Traditional Architecture
- Brick Exterior Construction
- Slab Foundation
- Composition Roof
Interior Spaces
- 2,308 Sq Ft Home
- 2-Story Property
- Open Floorplan
- Wired For Sound
- Woodwork
- Vaulted Ceiling
- Ceiling Fan
- Decorative Lighting
- Gas Log Fireplace
- Home Security System
Kitchen
- Eat-In Kitchen
- Convection Oven
- Built-In Gas Range
- Microwave
- Dishwasher
- Granite Countertops
- Tile Countertops
- Disposal
Flooring
- Engineered Wood
- Stone
- Ceramic Tile
Bedrooms and Bathrooms
- 3 Bedrooms
Outdoor Features
- Balcony
- Covered Patio or Porch
Schools
- N Hi Mt Elementary School
- Arlngtnhts High School
Utilities
- Central Heating and Cooling System
- Vented Exhaust Fan
- High Speed Internet
- Cable TV Available
Listing and Financial Details
- Residential Lease
- Property Available on 11/20/25
- Tenant pays for all utilities, cable TV, exterior maintenance, gas, grounds care, insurance, sewer, trash collection, water
- 12 Month Lease Term
- Assessor Parcel Number 42127376
- Tax Block 16
Community Details
Overview
- Country Club Heights Subdivision
Pet Policy
- Pet Size Limit
- Pet Deposit $500
- 2 Pets Allowed
Security
- Carbon Monoxide Detectors
- Fire and Smoke Detector
Map
Source: North Texas Real Estate Information Systems (NTREIS)
MLS Number: 21117135
APN: 42127376
- 3830 W 6th St Unit 1
- 3762 W 7th St
- 1301 Belle Place
- 3437 W 6th St
- 3870 Tulsa Way
- 3333 W 5th St Unit A
- 1511 Clover Ln Unit 1
- 3317 W 5th St
- 1600 Belle Place Unit West
- 3459 Monticello Park Place
- 3325 Bristol Rd
- 3637 Crestline Rd
- 3280 W 7th St
- 1620 Clover Ln
- 800 van Cliburn Way
- 1720 Belle Place
- 600 Harrold St
- 1900 Sutter St Unit C
- 4005 Lafayette Ave Unit 1
- 1912 Dorothy Ln Unit 1914
