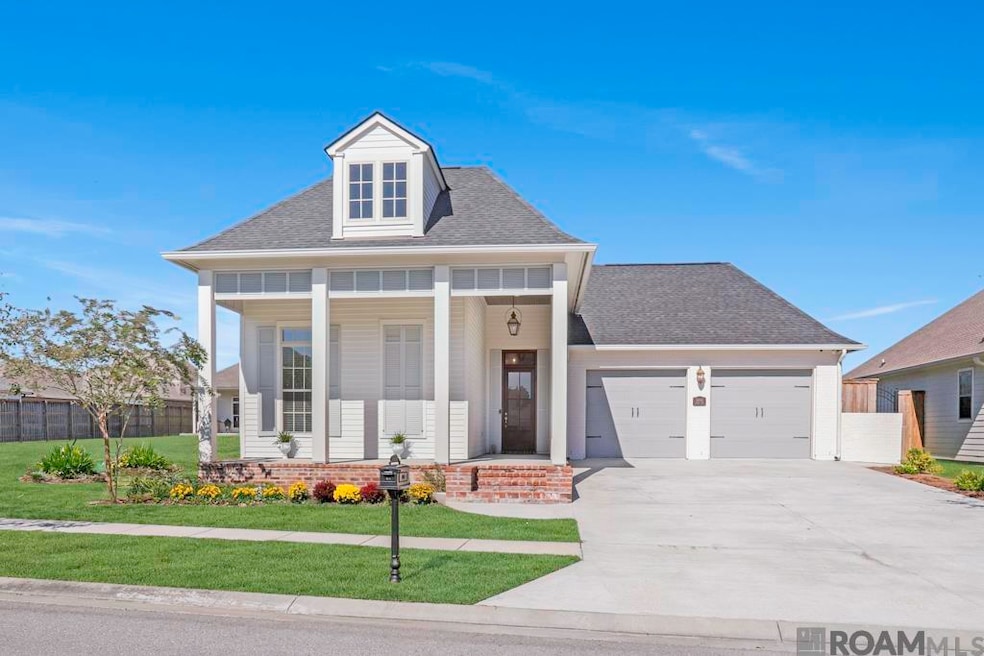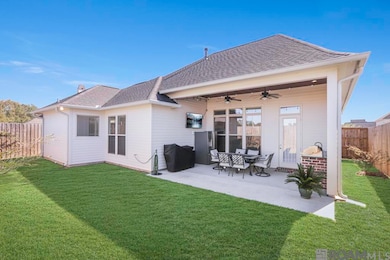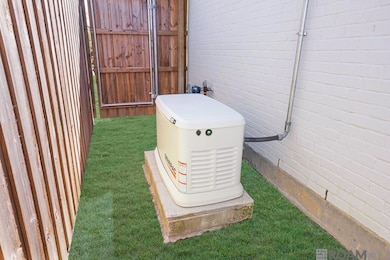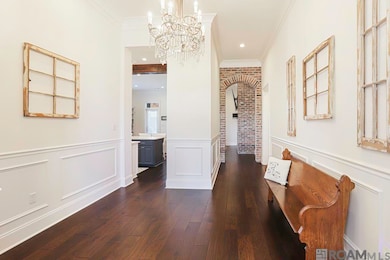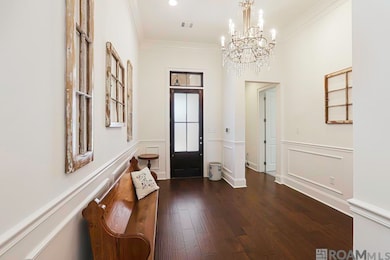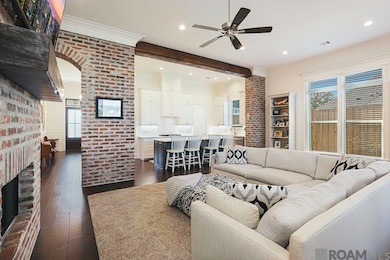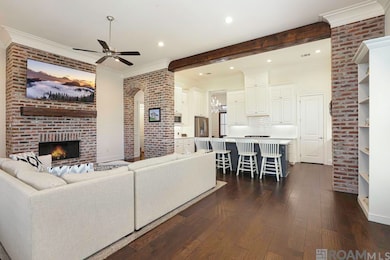38182 Emery Ln Prairieville, LA 70769
Estimated payment $3,759/month
Highlights
- Waterfront
- Contemporary Architecture
- Outdoor Kitchen
- Oak Grove Primary School Rated A
- Wood Flooring
- Mud Room
About This Home
Located just minutes from Baton Rouge & Highland Road... within the new Prairieville High School District—this stunning home offers a triple-split floorplan w/4 bedrooms & 3 baths. Situated on a quiet no-outlet street w/access to Oakland Crossing’s walking path, this property features exceptional indoor & outdoor living. A welcoming front porch leads into a beautifully designed interior showcasing wood beams, old brick accents, arches, & a cozy fireplace. The gourmet kitchen includes a huge 3cm quartz island w/seating, walk-in pantry, wood beams, & a new dishwasher. The fully equipped outdoor kitchen is perfect for entertaining. The luxurious primary ensuite features dual 3cm quartz vanities, large built-in shower, separate soaking tub, & a spacious primary closet w/direct access to the laundry room. Additional highlights include a dedicated office, mudroom w/access from both the foyer & garage, & an upgraded alarm system. This home is loaded w/upgrades: whole-house generator w/a 7-year warranty, gutters, insulated garage doors, exterior soffit lighting, 8-foot privacy fence, all window treatments, including wood blinds. Both refrigerators (inside & outdoor) remain. Oakland Crossing offers Southern Vernacular architecture, walking trails, sidewalks, community pool, basketball & pickleball courts. Conveniently located near I-10/I-12, shopping, dining, libraries, & top-rated Ascension Parish schools—this home truly has it all.
Home Details
Home Type
- Single Family
Est. Annual Taxes
- $5,309
Year Built
- Built in 2021
Lot Details
- 8,276 Sq Ft Lot
- Lot Dimensions are 65x125
- Waterfront
- Property is Fully Fenced
- Wood Fence
- Landscaped
HOA Fees
- $50 Monthly HOA Fees
Home Design
- Contemporary Architecture
- Brick Exterior Construction
- Slab Foundation
- Frame Construction
- Shingle Roof
Interior Spaces
- 2,354 Sq Ft Home
- 1-Story Property
- Crown Molding
- Beamed Ceilings
- Ceiling height of 9 feet or more
- Ceiling Fan
- Ventless Fireplace
- Mud Room
- Attic Access Panel
- Fire and Smoke Detector
Kitchen
- Walk-In Pantry
- Oven or Range
- Gas Cooktop
- Microwave
- Dishwasher
- Disposal
Flooring
- Wood
- Ceramic Tile
Bedrooms and Bathrooms
- 4 Bedrooms
- En-Suite Bathroom
- Walk-In Closet
- 3 Full Bathrooms
- Double Vanity
- Soaking Tub
- Multiple Shower Heads
- Separate Shower
Laundry
- Laundry Room
- Electric Dryer Hookup
Parking
- 2 Car Attached Garage
- Garage Door Opener
- Off-Street Parking
Outdoor Features
- Outdoor Kitchen
- Exterior Lighting
- Outdoor Grill
- Porch
Utilities
- Cooling Available
- Multiple Heating Units
- Community Sewer or Septic
Community Details
Overview
- Association fees include common areas, electricity, ground maintenance, insurance, water
- Built by Jm Custom Contractors, LLC
- Oakland Crossing Subdivision
Recreation
- Community Playground
- Park
Map
Home Values in the Area
Average Home Value in this Area
Tax History
| Year | Tax Paid | Tax Assessment Tax Assessment Total Assessment is a certain percentage of the fair market value that is determined by local assessors to be the total taxable value of land and additions on the property. | Land | Improvement |
|---|---|---|---|---|
| 2024 | $5,309 | $43,820 | $9,050 | $34,770 |
| 2023 | $5,353 | $43,820 | $9,050 | $34,770 |
| 2022 | $5,353 | $43,820 | $9,050 | $34,770 |
| 2021 | $5,352 | $43,820 | $9,050 | $34,770 |
| 2020 | $566 | $4,530 | $4,530 | $0 |
| 2019 | $569 | $4,530 | $4,530 | $0 |
| 2018 | $564 | $0 | $0 | $0 |
| 2017 | $564 | $0 | $0 | $0 |
Property History
| Date | Event | Price | List to Sale | Price per Sq Ft | Prior Sale |
|---|---|---|---|---|---|
| 11/18/2025 11/18/25 | For Sale | $619,900 | +35.1% | $263 / Sq Ft | |
| 03/30/2021 03/30/21 | Sold | -- | -- | -- | View Prior Sale |
| 02/23/2021 02/23/21 | Pending | -- | -- | -- | |
| 09/20/2020 09/20/20 | Price Changed | $459,000 | +0.9% | $195 / Sq Ft | |
| 05/18/2020 05/18/20 | For Sale | $455,000 | -- | $193 / Sq Ft |
Purchase History
| Date | Type | Sale Price | Title Company |
|---|---|---|---|
| Deed | $459,000 | Capitol City Title | |
| Deed | $459,000 | Capitol City Title | |
| Deed | $88,000 | Commerce Title |
Mortgage History
| Date | Status | Loan Amount | Loan Type |
|---|---|---|---|
| Open | $409,000 | New Conventional | |
| Previous Owner | $350,400 | New Conventional |
Source: Greater Baton Rouge Association of REALTORS®
MLS Number: 2025021145
APN: 20036-680
- 81 Emery Ln
- 8 Oakland Crossing Blvd
- 27 Oakland Crossing Blvd
- 5 Oakland Crossing Blvd
- 10 Oakland Crossing Blvd
- 77 Emery Ln
- 50 Oakland Crossing Blvd
- 34 Oakland Crossing Blvd
- 29 Oakland Crossing Blvd
- 87 Silver Creek Ct
- 88 Silver Creek Ct
- 89 Silver Creek Ct
- 90 Silver Creek Ct
- 75 Emery Ln
- 21 Indigo Ln
- 25 Indigo Ln
- 18295 Crows Nest Dr
- 18544 Perkins Oak Rd
- 18674 Jefferson Hwy
- 18460 Lakefield Ave
- 17361 Lake Iris Ave
- 11011 Moultrie Ave
- 17060 Enterprise Ave
- 17172 Oak Lawn Blvd
- 10125 Montrachet Dr
- 17091 Swamp Rd
- 17605 Jefferson Hwy Unit D2
- 17505 Jefferson Hwy
- 19515 Cape Hart Ct
- 17232 Jefferson Hwy
- 18103 Forest Hills Dr
- 8543 Landau Dr
- 9123 Alder Dr
- 16333 Columns Way
- 18304 Autumn View Dr
- 38035 Post Office Rd Unit 4B
