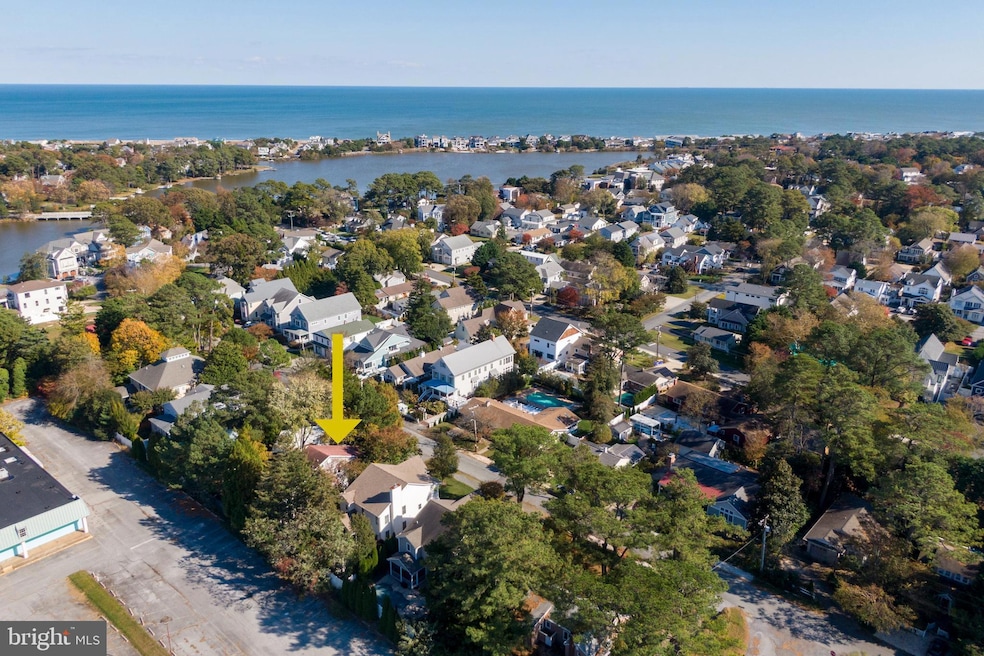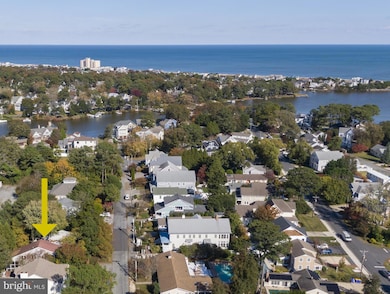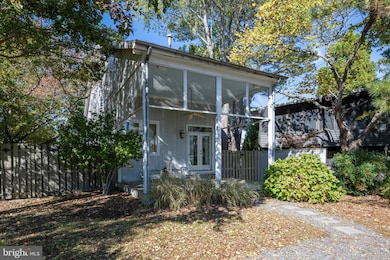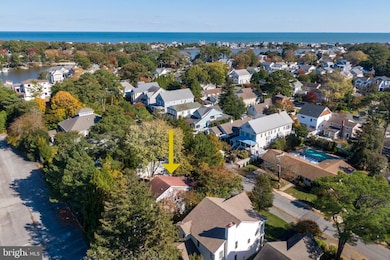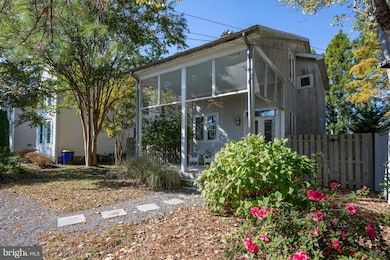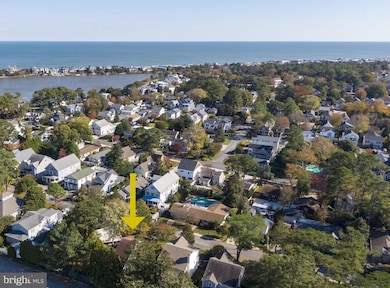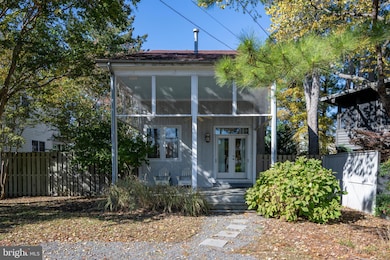
38183 Terrace Rd Rehoboth Beach, DE 19971
Estimated payment $6,797/month
Highlights
- Very Popular Property
- Home fronts navigable water
- Public Beach
- Rehoboth Elementary School Rated A
- Canoe or Kayak Water Access
- Fishing Allowed
About This Home
It's all about location! Welcome to 38183 Terrace Rd, Silver Lake Manor, Rehoboth Beach. Ideally located, this 3bd/2ba single family home offers an easy bike ride to Rehoboth or an easy walk into Dewey. The home features an open floorplan that's great for entertaining. The home has five French double glass entrance doors with transom windows that's provide brilliant sunshine that brightens the home's interior. Casement windows, recessed lighting, ceiling fans (8) in every room and both porches, gas fireplace, custom colors, together create a warm beachy feeling. Hardwood floors are throughout the 1st floor. The kitchen boasts stainless appliances, glass faced cabinets, ceiling fan and recessed lights. The bonus room behind the kitchen can be used as a dining room, office, great room and offers access through the double glass doors to the rear screened porch. The entire 2nd floor is carpet. Both of the full baths have tile floors and tile baths. The exterior of the home excites you with a very private back yard, mature trees, professional landscaping and off street parking. The two huge porches (18 x 13) both have 13.5' high vaulted ceilings and could easily be converted into additional living space creating additional sq' to the home. This is an excellent opportunity whether it's your primary beach home, investment rental or your 2nd beach home, this location offers easy access to all of the resorts activities.
Listing Agent
(302) 381-5602 joechoma@deweybeachhomesales.com Berkshire Hathaway HomeServices PenFed Realty License #RS-0015525 Listed on: 11/04/2025

Home Details
Home Type
- Single Family
Est. Annual Taxes
- $2,334
Year Built
- Built in 2002
Lot Details
- 5,663 Sq Ft Lot
- Lot Dimensions are 50.00 x 116.00
- Home fronts navigable water
- Public Beach
- Wood Fence
- Decorative Fence
- Extensive Hardscape
- Private Lot
- Back and Side Yard
- Property is zoned MR
Home Design
- Coastal Architecture
- Block Foundation
- Shingle Roof
- Wood Siding
- Stick Built Home
Interior Spaces
- 1,400 Sq Ft Home
- Property has 2 Levels
- Open Floorplan
- Furnished
- Vaulted Ceiling
- Ceiling Fan
- Recessed Lighting
- Gas Fireplace
- Insulated Windows
- Sliding Windows
- Casement Windows
- Window Screens
- Double Door Entry
- French Doors
- Insulated Doors
- Family Room Off Kitchen
- Dining Room
- Screened Porch
- Crawl Space
Kitchen
- Galley Kitchen
- Gas Oven or Range
- Microwave
- Ice Maker
- Dishwasher
- Stainless Steel Appliances
- Disposal
Flooring
- Wood
- Carpet
- Ceramic Tile
Bedrooms and Bathrooms
- 3 Bedrooms
- 2 Full Bathrooms
- Bathtub with Shower
- Walk-in Shower
Laundry
- Laundry on upper level
- Electric Dryer
- Washer
Parking
- 2 Parking Spaces
- 2 Driveway Spaces
- Stone Driveway
- Gravel Driveway
Outdoor Features
- Canoe or Kayak Water Access
- Public Water Access
- Property is near an ocean
- Personal Watercraft
- Waterski or Wakeboard
- Sail
- Swimming Allowed
- Powered Boats Permitted
- Screened Patio
- Outbuilding
- Rain Gutters
Schools
- Cape Henlopen High School
Utilities
- Central Air
- Heat Pump System
- Electric Water Heater
Additional Features
- More Than Two Accessible Exits
- Energy-Efficient Windows
Listing and Financial Details
- Tax Lot 86
- Assessor Parcel Number 334-20.09-13.00
Community Details
Overview
- No Home Owners Association
- Silver Lake Manor Subdivision
Recreation
- Fishing Allowed
Map
Home Values in the Area
Average Home Value in this Area
Tax History
| Year | Tax Paid | Tax Assessment Tax Assessment Total Assessment is a certain percentage of the fair market value that is determined by local assessors to be the total taxable value of land and additions on the property. | Land | Improvement |
|---|---|---|---|---|
| 2025 | $2,652 | $22,250 | $5,300 | $16,950 |
| 2024 | $1,415 | $22,250 | $5,300 | $16,950 |
| 2023 | $1,414 | $22,250 | $5,300 | $16,950 |
| 2022 | $1,376 | $22,250 | $5,300 | $16,950 |
| 2021 | $1,366 | $22,250 | $5,300 | $16,950 |
| 2020 | $1,362 | $22,250 | $5,300 | $16,950 |
| 2019 | $1,342 | $22,250 | $5,300 | $16,950 |
| 2018 | $977 | $22,250 | $0 | $0 |
| 2017 | $936 | $22,250 | $0 | $0 |
| 2016 | $924 | $22,250 | $0 | $0 |
| 2015 | $885 | $22,250 | $0 | $0 |
| 2014 | $879 | $22,250 | $0 | $0 |
Property History
| Date | Event | Price | List to Sale | Price per Sq Ft |
|---|---|---|---|---|
| 11/04/2025 11/04/25 | For Sale | $1,250,000 | -- | $893 / Sq Ft |
About the Listing Agent
JOSEPH's Other Listings
Source: Bright MLS
MLS Number: DESU2099778
APN: 334-20.09-13.00
- Linwood Plan at Even Tide
- 20663 Coastal Hwy
- 20905 Windbreaker Dr
- Aria Plan at Spring Lake - The Cove
- Hancock With Sun Deck Plan at Spring Lake
- Ballad Plan at Spring Lake - The Cove
- 0 Route 1 & Old Bay Rd Unit DESU183522
- 20690 Sun Trail
- 20884 Spring Lake Dr Unit 316
- 20802 Spring Lake Dr Unit 427
- 20852 Spring Lake Dr Unit 405
- 200 Norfolk St
- 20594 Bay Rd Unit 9
- 20594 & 37836 Bay Cobblestone
- 37836 Cobblestone Ln Unit 8
- 20418 Silver Lake Dr
- 515 Stockley Street Extension
- 38520 Pine Ln Unit 2
- 518 New Castle Street Extension
- 209 New Castle St
- 38172 Robinsons Dr Unit 9
- 20527 Washington St Unit Garrage Carriage House
- 360 Bay Reach
- 31 6th St Unit B
- 37487 Burton Ct
- 19948 Church St
- 310 Blue Heron Dr Unit 2
- 1 Virginia Ave Unit 202
- 20013 Newry Dr Unit 7
- 20013 Newry Dr Unit X18
- 21440 Bald Eagle Rd Unit Carriage House
- 705 Country Club Rd
- 36525 Palm Dr Unit 5103
- 36519 Palm Dr Unit 4103
- 36507 Palm Dr Unit 2306
- 30 Wanoma Cir
- 6 Gordons Pond Dr
- 35734 Carmel Terrace
- 36417 Fir Dr
- 21520 Cattail Dr
