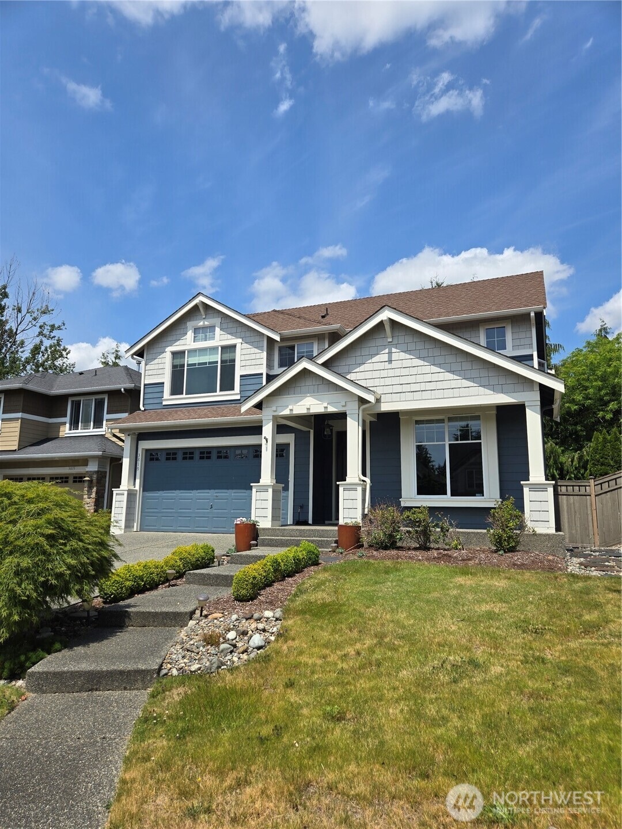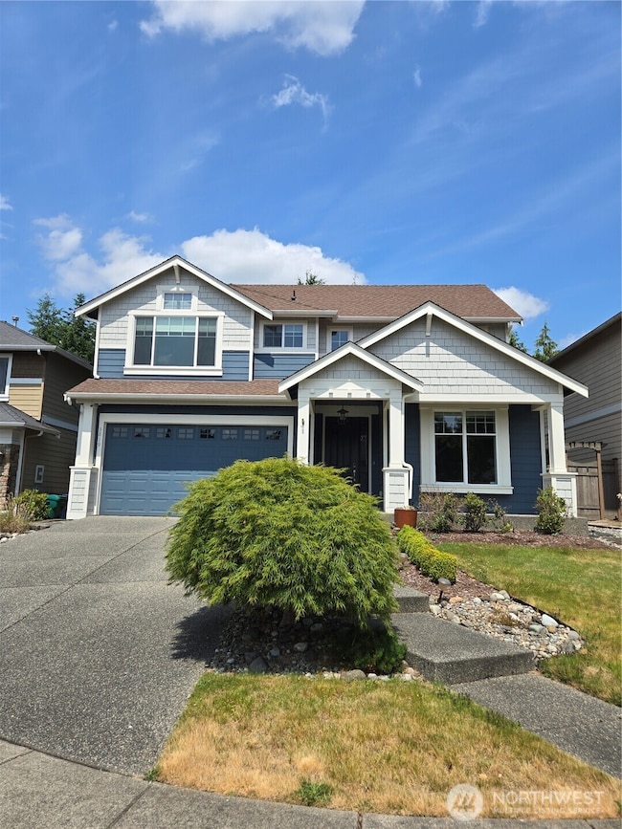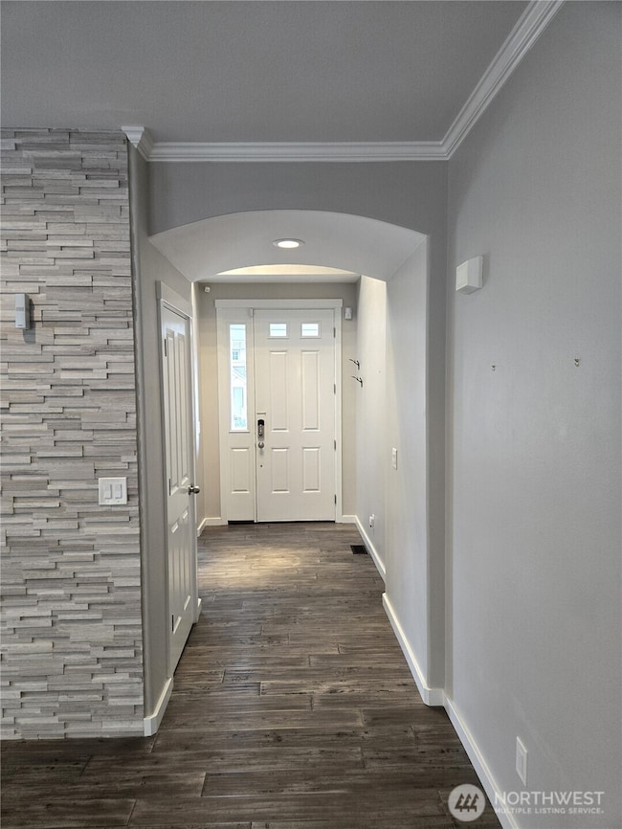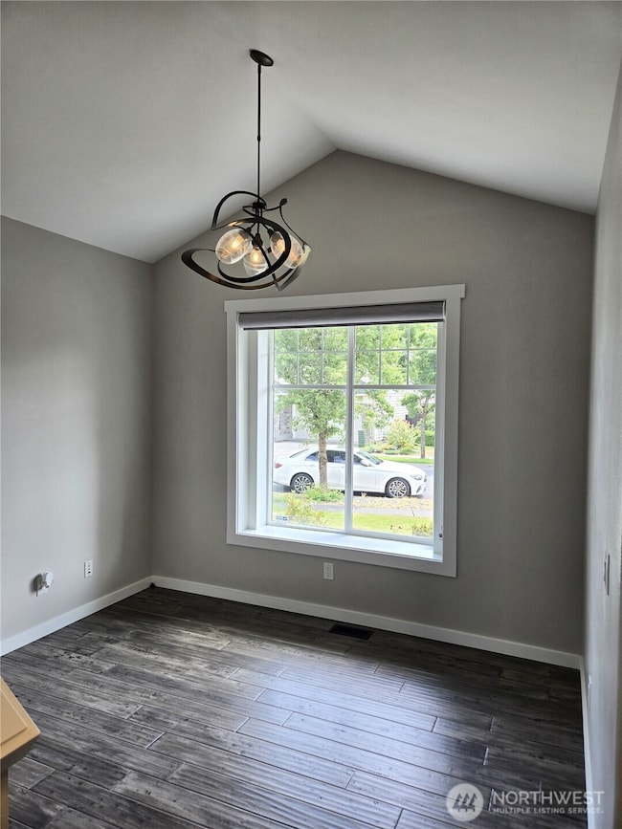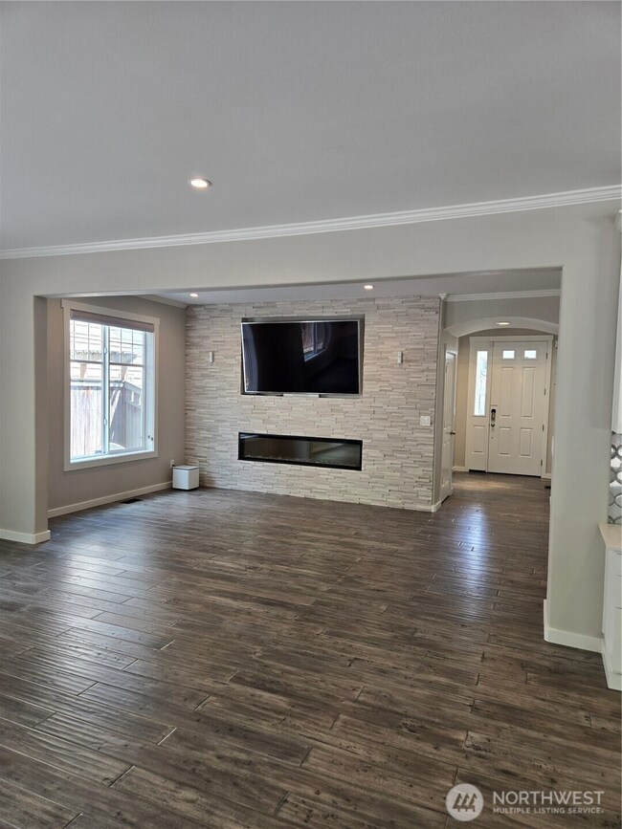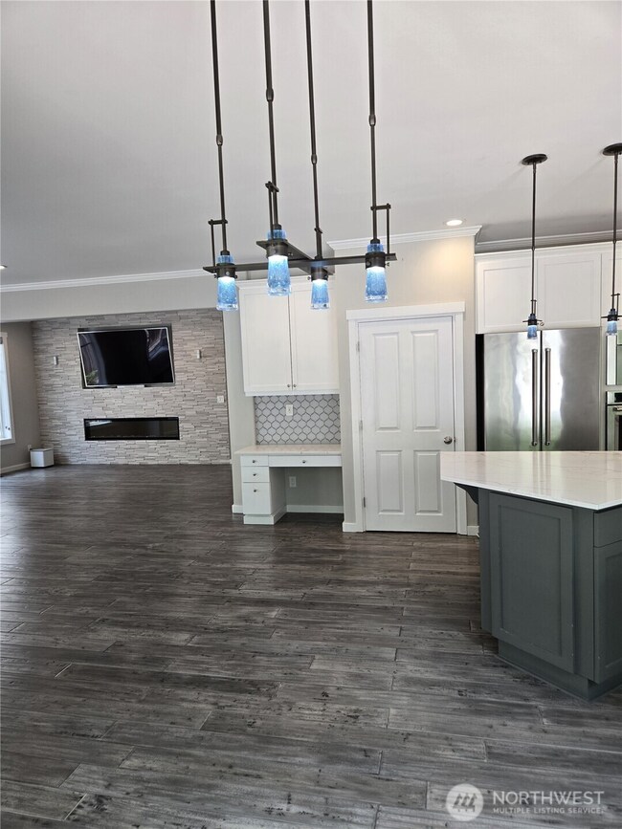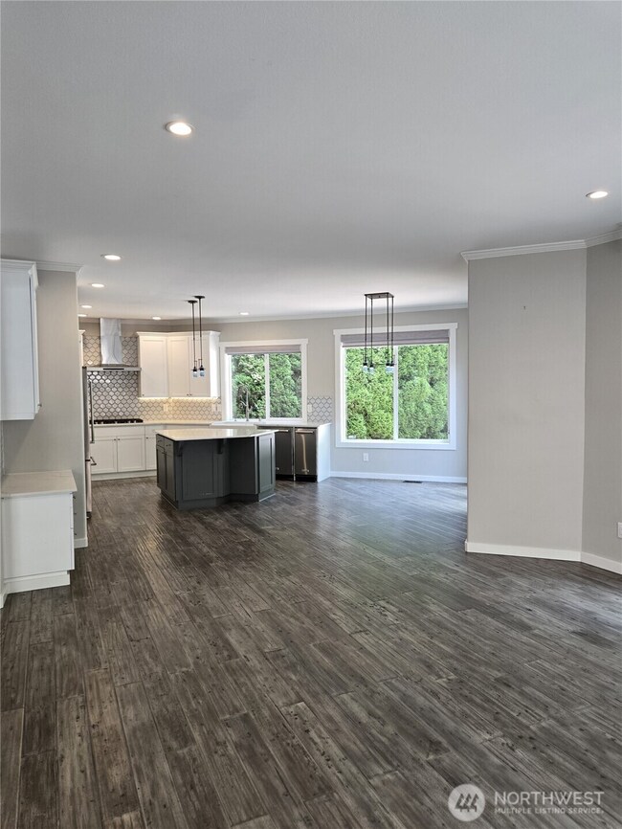3819 216th Place SE Bothell, WA 98021
Canyon Creek NeighborhoodHighlights
- Deck
- Territorial View
- Private Yard
- Canyon Creek Elementary School Rated A
- Vaulted Ceiling
- Balcony
About This Home
Fabulous remodeled Lozier home for rent in Creekwalk at Bellemont. Porch entrance and bright foyer with vaulted ceiling and den. Open living and dining room flows to gourmet kitchen. Chefs' kitchen with SS appliances, slab island, 5-burner stove, pantry, cabinet lighting, glass tile backsplash and French doors to deck. Hubbardton Forge hand-crafted lighting and hardwood floors throughout home. Living room electric fireplace with remote color flames, 78-inch TV and Bose surround sound that extends to primary BR. 4 upper level BRs, hall BTH and luxury primary BR with ensuite bathroom, tub, shower, dual sinks and walk-in closet. Central A/C and Nest security cameras. Fenced backyard and huge cedar deck. Washer/dryer utility room upper level.
Source: Northwest Multiple Listing Service (NWMLS)
MLS#: 2398682
Home Details
Home Type
- Single Family
Est. Annual Taxes
- $9,664
Year Built
- Built in 2005
Lot Details
- 5,227 Sq Ft Lot
- North Facing Home
- Property is Fully Fenced
- Private Yard
Parking
- 2 Car Attached Garage
Interior Spaces
- 2,459 Sq Ft Home
- 2-Story Property
- Vaulted Ceiling
- Skylights
- Electric Fireplace
- Insulated Windows
- French Doors
- Territorial Views
- Washer and Dryer
Kitchen
- Stove
- Microwave
- Dishwasher
- Disposal
Bedrooms and Bathrooms
- 4 Bedrooms
- Walk-In Closet
- Bathroom on Main Level
Outdoor Features
- Balcony
- Deck
- Patio
Schools
- Canyon Creek Elementary School
- Skyview Middle School
- Northshore Home Sc N High School
Utilities
- Forced Air Heating and Cooling System
- Cable TV Available
Listing and Financial Details
- Tax Lot 5
- Assessor Parcel Number 01009500000500
Community Details
Overview
- Bothell Subdivision
Pet Policy
- Dogs and Cats Allowed
Map
Source: Northwest Multiple Listing Service (NWMLS)
MLS Number: 2398682
APN: 010095-000-005-00
- 21713 38th Dr SE
- 3918 214th Place SE Unit A
- 3631 214th Place SE
- 3926 214th Place SE Unit B
- 4001 215th St SE Unit A
- 3928 214th Place SE Unit A
- 3928 214th Place SE Unit B
- 21407 39th Dr SE Unit A
- 21403 39th Dr SE Unit B
- 3721 219th Place SE Unit 41
- 4103 220th St SE
- 4119 220th St SE
- 3348 218th St SE
- 21903 41st Ave SE
- 4219 220th St SE
- 4223 220th St SE
- 4118 220th St SE
- 4126 220th St SE
- 4132 220th St SE
- 4403 216th Place SE
- 22702 43rd Dr SE
- 3718 202nd St SE
- 23028 27th Ave SE
- 2129 Maltby Rd
- 22823 23rd Ave SE Unit 8
- 20415 Bothell-Everett Hwy
- 23940 40th Dr SE
- 20225 Bothell Everett Hwy
- 20520 Bothell Everett Hwy
- 2021 201st Place SE
- 1630 228th St SE
- 19905 Bothell-Everett Hwy
- 19928 Bothell Everett Hwy
- 1730 196th St SE
- 3406 183rd Place SE
- 18930 Bothell Everett Hwy Unit V102
- 18329 44th Dr SE
- 19701 112th Ave NE
- 1805 186th Place SE
- 22512 76th Ave SE
