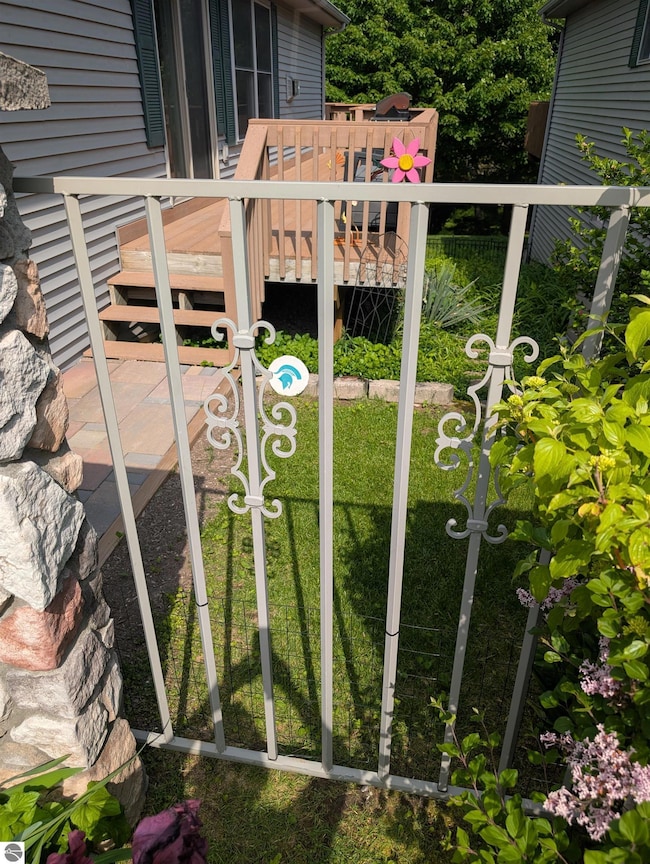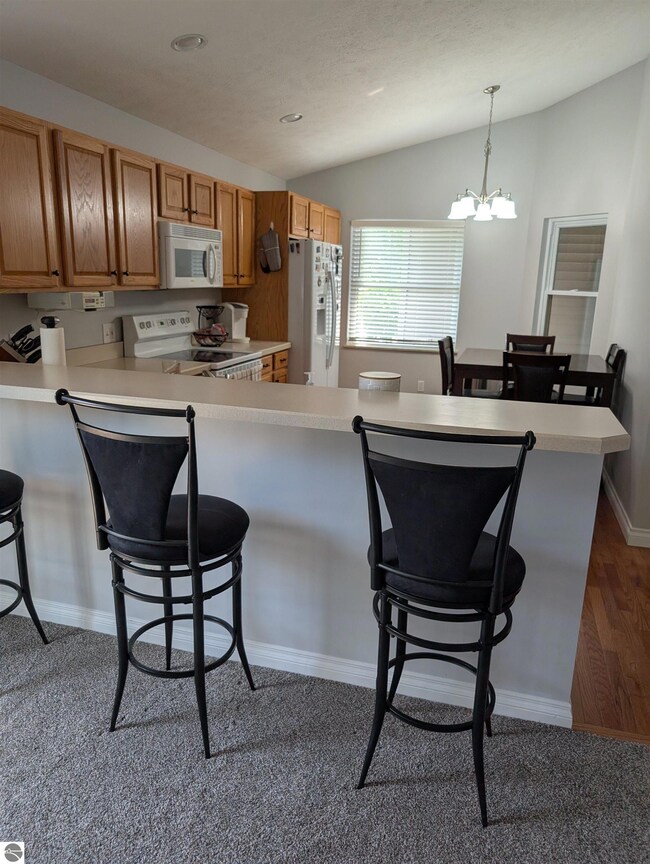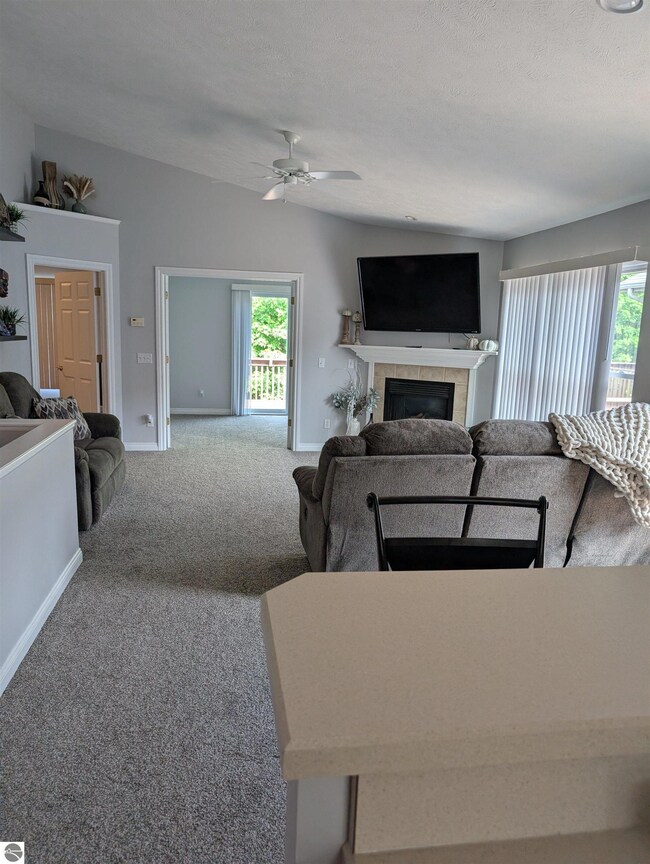
3819 Creekside Dr Traverse City, MI 49684
Highlights
- Countryside Views
- Ranch Style House
- 2 Car Attached Garage
- Deck
- Ground Level Unit
- Walk-In Closet
About This Home
As of July 20253 bed/3 bath stand-alone condo with a walk-out finished basement in desirable Creekside condo development. Close proximity to the YMCA, Oryana West, and only minutes to downtown TC.
Home Details
Home Type
- Single Family
Est. Annual Taxes
- $5,273
Year Built
- Built in 2002
Lot Details
- Landscaped
- Level Lot
- Cleared Lot
- The community has rules related to zoning restrictions
HOA Fees
- $330 Monthly HOA Fees
Home Design
- Ranch Style House
- Frame Construction
- Asphalt Roof
- Vinyl Siding
Interior Spaces
- 2,390 Sq Ft Home
- Ceiling Fan
- Gas Fireplace
- Entrance Foyer
- Countryside Views
Kitchen
- Oven or Range
- Dishwasher
Bedrooms and Bathrooms
- 3 Bedrooms
- Walk-In Closet
Laundry
- Dryer
- Washer
Basement
- Walk-Out Basement
- Basement Fills Entire Space Under The House
- Basement Window Egress
Parking
- 2 Car Attached Garage
- Private Driveway
Outdoor Features
- Deck
- Patio
- Rain Gutters
Utilities
- Forced Air Heating and Cooling System
- Cable TV Available
Additional Features
- Stepless Entry
- Ground Level Unit
Community Details
- Association fees include snow removal, lawn care, exterior maintenance
- Creekside Condominiums Community
Ownership History
Purchase Details
Home Financials for this Owner
Home Financials are based on the most recent Mortgage that was taken out on this home.Purchase Details
Purchase Details
Similar Homes in Traverse City, MI
Home Values in the Area
Average Home Value in this Area
Purchase History
| Date | Type | Sale Price | Title Company |
|---|---|---|---|
| Deed | $431,500 | -- | |
| Deed | $235,000 | -- | |
| Deed | $179,900 | -- |
Property History
| Date | Event | Price | Change | Sq Ft Price |
|---|---|---|---|---|
| 07/18/2025 07/18/25 | Sold | $455,000 | 0.0% | $190 / Sq Ft |
| 06/13/2025 06/13/25 | Pending | -- | -- | -- |
| 06/13/2025 06/13/25 | For Sale | $455,000 | +5.4% | $190 / Sq Ft |
| 02/24/2023 02/24/23 | Sold | $431,500 | +1.5% | $181 / Sq Ft |
| 01/09/2023 01/09/23 | For Sale | $425,000 | -- | $178 / Sq Ft |
Tax History Compared to Growth
Tax History
| Year | Tax Paid | Tax Assessment Tax Assessment Total Assessment is a certain percentage of the fair market value that is determined by local assessors to be the total taxable value of land and additions on the property. | Land | Improvement |
|---|---|---|---|---|
| 2025 | $5,273 | $204,900 | $0 | $0 |
| 2024 | $3,562 | $196,400 | $0 | $0 |
| 2023 | $2,457 | $144,800 | $0 | $0 |
| 2022 | $3,470 | $153,700 | $0 | $0 |
| 2021 | $3,354 | $144,800 | $0 | $0 |
| 2020 | $3,325 | $150,900 | $0 | $0 |
| 2019 | $3,333 | $136,900 | $0 | $0 |
| 2018 | $0 | $122,300 | $0 | $0 |
| 2017 | -- | $125,600 | $0 | $0 |
| 2016 | -- | $122,000 | $0 | $0 |
| 2014 | -- | $109,600 | $0 | $0 |
| 2012 | -- | $105,650 | $0 | $0 |
Agents Affiliated with this Home
-
Bob Brick

Seller's Agent in 2025
Bob Brick
RE/MAX Michigan
(231) 715-1464
86 in this area
779 Total Sales
-
Andrea Galloup

Seller's Agent in 2023
Andrea Galloup
CENTURY 21 Northland
(231) 642-0706
16 in this area
142 Total Sales
-
Jon Dayton

Buyer's Agent in 2023
Jon Dayton
Real Estate One
(231) 620-2683
2 in this area
15 Total Sales
Map
Source: Northern Great Lakes REALTORS® MLS
MLS Number: 1936631
APN: 05-099-024-00
- 2939 Ridge Trail Dr
- 3560 Marketplace Cir
- 4004 Stone Ridge Dr
- 0 Wyatt Rd
- 4243 Summerhill Rd
- 4243 c & b Summerhill Rd Unit C and B
- 4243 a,b,c Summerhill Rd Unit a b c
- 3686 Courtney Place
- 4215 Hearthside Dr
- 3642 Orchard View
- 4351 Hearthside Dr
- 3670 Plum Valley Dr
- 4312 Briarcliff Dr
- 3672 Westridge Ct
- 3887 Brook Dr
- 2305 N U S 31 S Unit 203
- 0 Morning Glory Ln Unit 1932222
- 4068 Haverhill Ct Unit 7
- 4862 Wyatt Rd
- 4652 Briarcliff Dr





