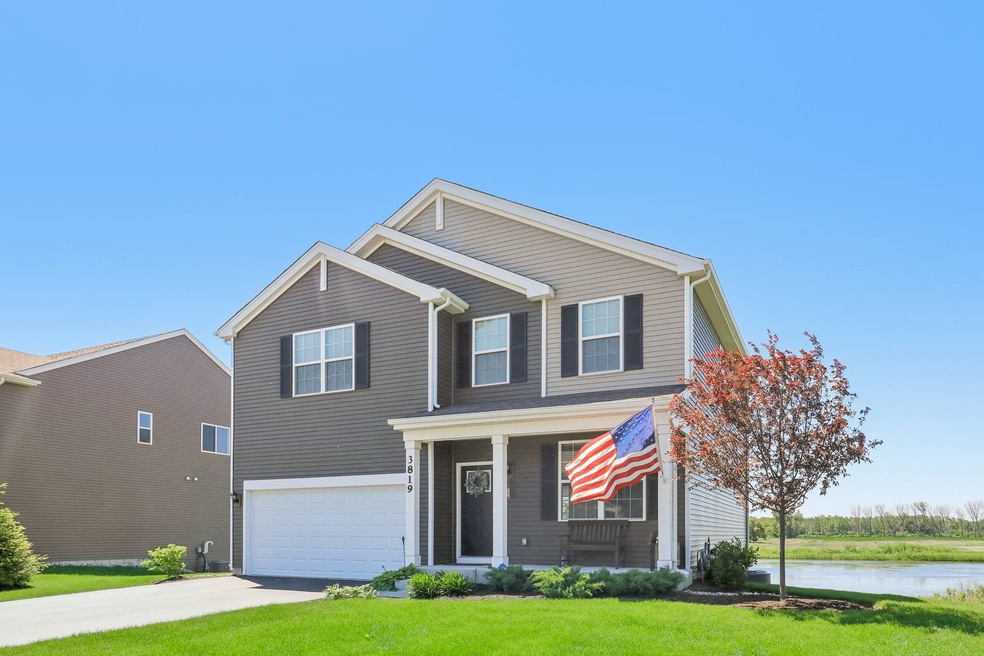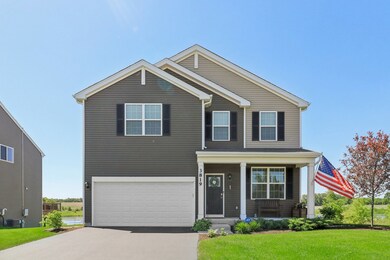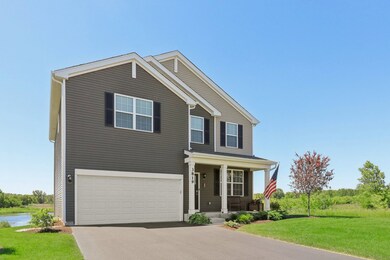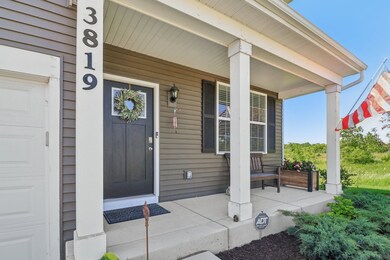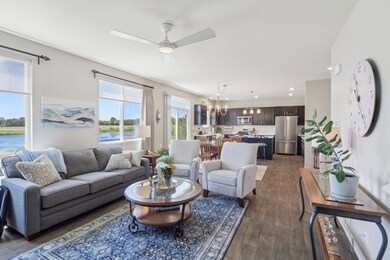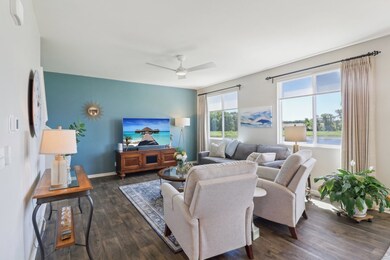
3819 Flynn St McHenry, IL 60050
Highlights
- Waterfront
- Landscaped Professionally
- Contemporary Architecture
- McHenry Community High School - Upper Campus Rated A-
- Deck
- Pond
About This Home
As of August 2024Stunning 3-Bedroom Home with Loft and Gorgeous Water Views Overview: Welcome to your dream home! This beautiful 3-bedroom, 2021 constructed house offers a perfect blend of modern convenience and serene natural beauty. Located with a stunning view of Rose Lake and the picturesque farmland beyond, this property is a must-see! Features: - Just over 2400 square feet w/ 9ft ceilings on 1st floor - Bedrooms: 3 spacious bedrooms plus a versatile loft area. - Flex Room: An open first floor features a flex room, perfect for an office, dining room, or even a 4th bedroom. - Master Suite: Enjoy a huge owners suite with two walk-in closets and an additional storage closet, providing ample space for all your belongings. - Storage: Tons of storage space throughout the home, ensuring you have room for everything. - Laundry: Convenient upstairs laundry room. - Kitchen: Light and Bright with quartz countertops, Island and Walk in Pantry. All appliances included. - Upgrades: Many owner-added upgrades enhance the appeal and functionality of this newer construction home. Additional Highlights: - Walkout Basement: Ready for finishing, this walkout basement offers endless possibilities for additional living space or entertainment areas. - Views: Unobstructed, stunning views of Rose Lake and the surrounding farmland create a tranquil and picturesque setting. - Gorgeous patio and landscaping to enjoy the beautiful water views Don't miss out on this opportunity to own a home that combines a modern floor plan, wonderful location, and breathtaking views. Schedule your private showing today.
Last Agent to Sell the Property
Berkshire Hathaway HomeServices Starck Real Estate License #475100618 Listed on: 06/07/2024

Home Details
Home Type
- Single Family
Est. Annual Taxes
- $9,460
Year Built
- Built in 2021
Lot Details
- Lot Dimensions are 68 x 130
- Waterfront
- Landscaped Professionally
- Paved or Partially Paved Lot
HOA Fees
- $46 Monthly HOA Fees
Parking
- 2 Car Attached Garage
- Garage Transmitter
- Garage Door Opener
- Driveway
- Parking Included in Price
Home Design
- Contemporary Architecture
- Asphalt Roof
- Vinyl Siding
- Concrete Perimeter Foundation
Interior Spaces
- 2,403 Sq Ft Home
- 2-Story Property
- Vaulted Ceiling
- Sliding Doors
- Breakfast Room
- Formal Dining Room
- Loft
- Wood Flooring
- Water Views
- Unfinished Attic
- Carbon Monoxide Detectors
Kitchen
- Range
- Microwave
- Dishwasher
- Stainless Steel Appliances
- Disposal
Bedrooms and Bathrooms
- 3 Bedrooms
- 3 Potential Bedrooms
- Walk-In Closet
- Dual Sinks
- Separate Shower
Laundry
- Laundry on upper level
- Gas Dryer Hookup
Unfinished Basement
- Walk-Out Basement
- Basement Fills Entire Space Under The House
- Sump Pump
- Rough-In Basement Bathroom
- Natural lighting in basement
Outdoor Features
- Pond
- Deck
- Patio
- Porch
Schools
- Chauncey H Duker Elementary School
- Mchenry Middle School
- Mchenry Campus High School
Utilities
- Forced Air Heating and Cooling System
- Humidifier
- Heating System Uses Natural Gas
- Water Softener is Owned
Community Details
- Association fees include insurance
- Association Phone (847) 980-3279
- The Oaks Of Irish Prairie Subdivision, Dearborn Floorplan
- Property managed by The Oaks at Irish Prairie
Listing and Financial Details
- Homeowner Tax Exemptions
Ownership History
Purchase Details
Home Financials for this Owner
Home Financials are based on the most recent Mortgage that was taken out on this home.Purchase Details
Home Financials for this Owner
Home Financials are based on the most recent Mortgage that was taken out on this home.Purchase Details
Similar Homes in the area
Home Values in the Area
Average Home Value in this Area
Purchase History
| Date | Type | Sale Price | Title Company |
|---|---|---|---|
| Deed | $446,000 | None Listed On Document | |
| Warranty Deed | $375,000 | None Available | |
| Special Warranty Deed | -- | Chicago Title |
Mortgage History
| Date | Status | Loan Amount | Loan Type |
|---|---|---|---|
| Open | $334,500 | New Conventional |
Property History
| Date | Event | Price | Change | Sq Ft Price |
|---|---|---|---|---|
| 08/06/2024 08/06/24 | Sold | $446,000 | -3.0% | $186 / Sq Ft |
| 06/25/2024 06/25/24 | Pending | -- | -- | -- |
| 06/21/2024 06/21/24 | Price Changed | $459,900 | -2.0% | $191 / Sq Ft |
| 06/17/2024 06/17/24 | Price Changed | $469,400 | -0.1% | $195 / Sq Ft |
| 06/08/2024 06/08/24 | For Sale | $469,900 | +25.3% | $196 / Sq Ft |
| 12/13/2021 12/13/21 | Sold | $374,990 | -2.6% | $156 / Sq Ft |
| 11/19/2021 11/19/21 | Pending | -- | -- | -- |
| 09/21/2021 09/21/21 | For Sale | $384,990 | -- | $160 / Sq Ft |
Tax History Compared to Growth
Tax History
| Year | Tax Paid | Tax Assessment Tax Assessment Total Assessment is a certain percentage of the fair market value that is determined by local assessors to be the total taxable value of land and additions on the property. | Land | Improvement |
|---|---|---|---|---|
| 2024 | $9,723 | $123,519 | $24,789 | $98,730 |
| 2023 | $9,460 | $110,769 | $22,230 | $88,539 |
| 2022 | $8,236 | $92,882 | $20,329 | $72,553 |
| 2021 | $466 | $4,766 | $4,766 | $0 |
| 2020 | $463 | $4,623 | $4,623 | $0 |
| 2019 | $453 | $4,395 | $4,395 | $0 |
| 2018 | $122 | $1,062 | $1,062 | $0 |
| 2017 | $120 | $1,017 | $1,017 | $0 |
| 2016 | $0 | $42 | $42 | $0 |
| 2013 | -- | $39 | $39 | $0 |
Agents Affiliated with this Home
-
Dina Gravedoni
D
Seller's Agent in 2024
Dina Gravedoni
Berkshire Hathaway HomeServices Starck Real Estate
(815) 739-8518
1 in this area
24 Total Sales
-
Martin Eich

Buyer's Agent in 2024
Martin Eich
RE/MAX Suburban
(847) 721-1092
1 in this area
79 Total Sales
-
D
Seller's Agent in 2021
Daynae Gaudio
Daynae Gaudio
-
Roxana Naughton

Buyer's Agent in 2021
Roxana Naughton
Berkshire Hathaway HomeServices Starck Real Estate
(815) 575-0973
3 in this area
114 Total Sales
Map
Source: Midwest Real Estate Data (MRED)
MLS Number: 12075515
APN: 14-11-352-002
- 0000 Veterans Pkwy
- 2122 Concord Dr Unit 3
- 4231 Savoy Ln
- 4272 Savoy Ln
- 1100 S Illinois Route 31
- 1510 S Illinois Route 31
- 2002 S Illinois Route 31
- 1110 S Green St
- 1208 Hilltop Blvd
- 1113 Hilltop Blvd
- 1803 Orchard Ln
- 4305 W Shamrock Ln Unit 2B
- 4301 W Shamrock Ln Unit 1C
- 3208 Sunrise View St
- 3510 Vine St
- 1015 Bonita Ln
- 2810 Brentwood Ln
- 3216 Terrace Dr
- 4312 W Shamrock Ln Unit 1C
- 4314 W Shamrock Ln Unit 2D
