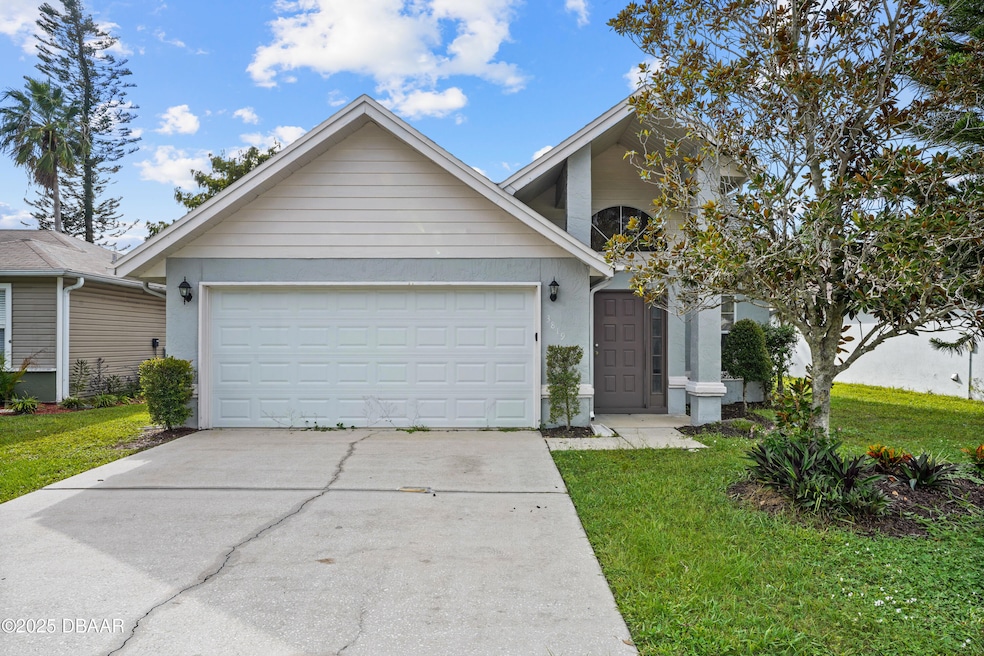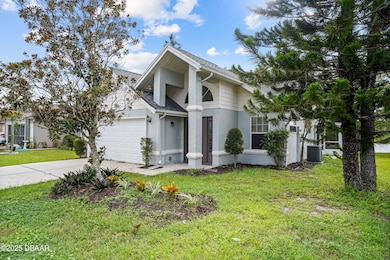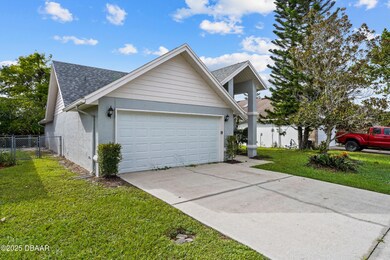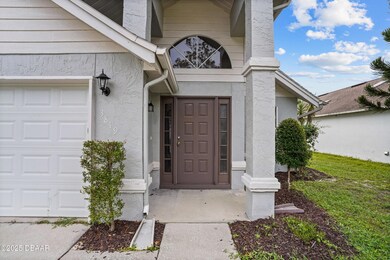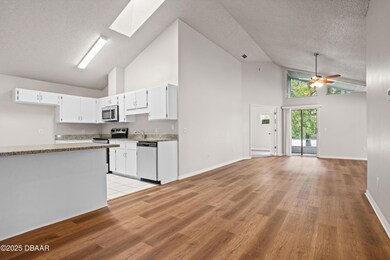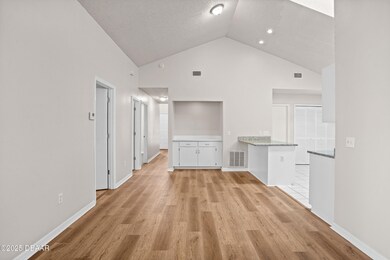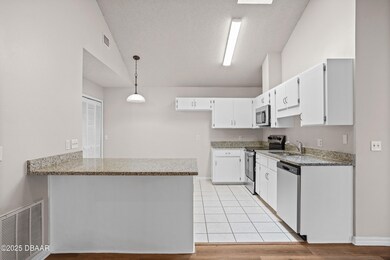3819 Long Grove Ln Port Orange, FL 32129
Groves NeighborhoodEstimated payment $1,914/month
Highlights
- Home fronts a pond
- Soaking Tub
- Tile Flooring
- Eat-In Kitchen
- Walk-In Closet
- Central Heating and Cooling System
About This Home
Welcome to 3819 Long Grove Lane in the heart of Port Orange, FL—just a short drive to the pristine shores of New Smyrna Beach and Daytona Beach! This beautifully maintained home offers 3 bedrooms, 2 bathrooms, and a spacious 2-car garage, all within a thoughtfully designed split-bedroom floor plan featuring over 1,315 sq ft of living space. As you step inside, you'll be greeted by gorgeous laminate flooring that flows throughout the home, an airy open layout, and an abundance of natural light pouring in through large windows, skylights, and sliding glass doors. The updated kitchen is a true standout with granite countertops, stainless steel appliances, a counter-height island, and plenty of space for casual dining right in the kitchen. The primary suite is a peaceful retreat, featuring an ensuite bath with a large vanity, a walk-in shower, a soaking tub, and a spacious walk-in closet. Enjoy direct access to your private screened-in patio from the primary bedroom—perfect for morning perfect for morning coffee or evening relaxation with beautiful water views. On the opposite side of the home, two additional bedrooms share a full guest bathroom, offering privacy and space for family or guests. Step outside to your screened-in patio and take in the serene, expansive water viewideal for entertaining or simply unwinding. This home is conveniently located near top-rated schools, local shopping, restaurants, and just minutes from the sand and surf. Whether you're looking for a full-time residence or a coastal getaway, this home checks all the boxes. Don't miss your chance to experience the best of Port Orange livingschedule your private showing today!
Home Details
Home Type
- Single Family
Est. Annual Taxes
- $4,370
Year Built
- Built in 1990
Lot Details
- Home fronts a pond
HOA Fees
- $12 Monthly HOA Fees
Home Design
- Slab Foundation
Interior Spaces
- 1,316 Sq Ft Home
- 1-Story Property
- Ceiling Fan
- Dining Room
Kitchen
- Eat-In Kitchen
- Electric Range
- Dishwasher
- Disposal
Flooring
- Laminate
- Tile
Bedrooms and Bathrooms
- 3 Bedrooms
- Split Bedroom Floorplan
- Walk-In Closet
- 2 Full Bathrooms
- Soaking Tub
Parking
- Garage
- Garage Door Opener
Utilities
- Central Heating and Cooling System
- Electric Water Heater
- Cable TV Available
Community Details
- Groves Subdivision
Listing and Financial Details
- Assessor Parcel Number 630610000440
Map
Home Values in the Area
Average Home Value in this Area
Tax History
| Year | Tax Paid | Tax Assessment Tax Assessment Total Assessment is a certain percentage of the fair market value that is determined by local assessors to be the total taxable value of land and additions on the property. | Land | Improvement |
|---|---|---|---|---|
| 2025 | $4,370 | $258,930 | $69,000 | $189,930 |
| 2024 | $4,370 | $259,711 | $69,000 | $190,711 |
| 2023 | $4,370 | $242,124 | $60,000 | $182,124 |
| 2022 | $3,532 | $213,892 | $56,000 | $157,892 |
| 2021 | $3,317 | $177,735 | $39,500 | $138,235 |
| 2020 | $2,943 | $152,964 | $15,000 | $137,964 |
| 2019 | $2,933 | $154,357 | $22,000 | $132,357 |
| 2018 | $2,739 | $140,431 | $21,500 | $118,931 |
| 2017 | $2,585 | $129,582 | $22,000 | $107,582 |
| 2016 | $2,434 | $118,524 | $0 | $0 |
| 2015 | $2,321 | $109,787 | $0 | $0 |
| 2014 | $2,150 | $100,054 | $0 | $0 |
Property History
| Date | Event | Price | List to Sale | Price per Sq Ft | Prior Sale |
|---|---|---|---|---|---|
| 11/07/2025 11/07/25 | Price Changed | $291,300 | -1.3% | $221 / Sq Ft | |
| 10/17/2025 10/17/25 | Price Changed | $295,000 | -1.6% | $224 / Sq Ft | |
| 10/02/2025 10/02/25 | For Sale | $299,900 | 0.0% | $228 / Sq Ft | |
| 01/10/2024 01/10/24 | Rented | $2,045 | 0.0% | -- | |
| 12/21/2023 12/21/23 | Price Changed | $2,045 | -2.4% | $2 / Sq Ft | |
| 12/06/2023 12/06/23 | Price Changed | $2,095 | -6.7% | $2 / Sq Ft | |
| 10/13/2023 10/13/23 | Price Changed | $2,245 | +5.9% | $2 / Sq Ft | |
| 10/09/2023 10/09/23 | For Rent | $2,120 | 0.0% | -- | |
| 08/17/2012 08/17/12 | Sold | $105,000 | 0.0% | $80 / Sq Ft | View Prior Sale |
| 07/18/2012 07/18/12 | Pending | -- | -- | -- | |
| 05/21/2012 05/21/12 | For Sale | $105,000 | -- | $80 / Sq Ft |
Purchase History
| Date | Type | Sale Price | Title Company |
|---|---|---|---|
| Warranty Deed | $285,000 | New Title Company Name | |
| Quit Claim Deed | -- | Attorney | |
| Warranty Deed | $105,000 | Summit Title Group | |
| Deed | $82,000 | -- |
Source: Daytona Beach Area Association of REALTORS®
MLS Number: 1218698
APN: 6306-10-00-0440
- 3836 Long Grove Ln
- 3830 Clyde Morris Blvd
- 39 Cypress In the Wood
- 16 Cedar In the Wood
- 1467 Bay Grove Dr
- 39XX S Clyde Morris Blvd
- 46 Pine In the Wood
- 3817 Grove View Ln
- 37 Pine In the Wood
- 3776 Grove View Ln
- 10 Maple In the Wood
- 6 Oak In the Wood
- 5 Maple In the Wood
- 47 Oak In the Wood
- 4003 S Clyde Morris Blvd
- 3769 Fiano Dr
- 3769 Grove View Ln
- 3773 Fiano Dr
- 52 Willow In the Wood
- 3913 Sunset Cove Dr
- 3835 Clyde Morris Blvd
- 1375 Richel Dr
- 3913 Sunset Cove Dr
- 4 Bella Oaks Dr
- 456 Cecilia Dr Unit 456E
- 45 Bella Lago Cir
- 115 Bob White Ct Unit 115B
- 81 Regency Dr Unit 81
- 102 Bob White Ct Unit 102E
- 3727 Sunrise Oaks Dr
- 653 Pelican Bay Dr
- 652 Pelican Bay Dr
- 455 Cecilia Dr Unit 455E
- 38 Woodlake Dr
- 1401 Reed Canal Rd
- 1105 Monticello Ln
- 483 Autumn Trail Unit 483
- 109 Sea Duck Cir E
- 435 Misty Ln Unit 435
- 3530 Forest Branch Dr
