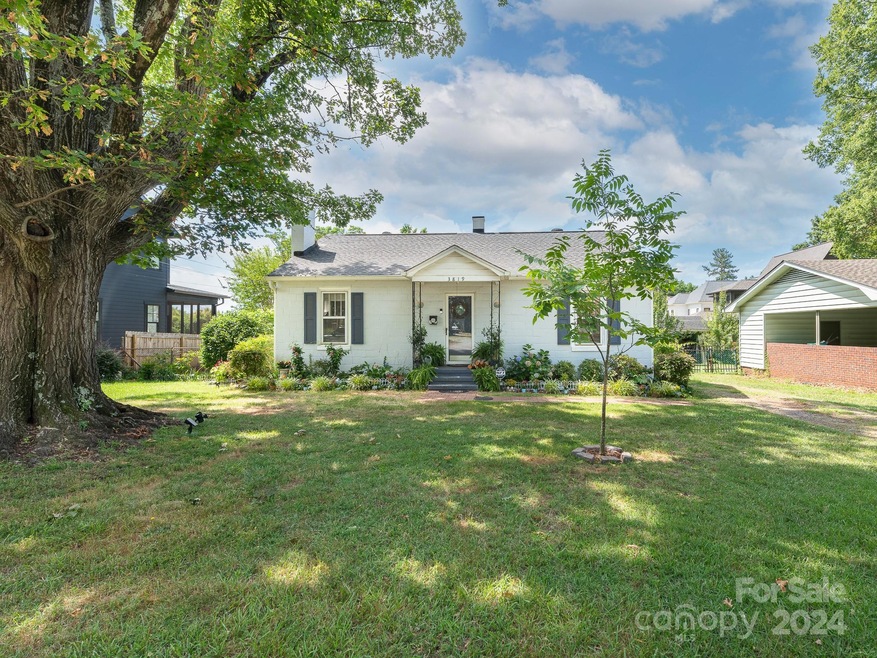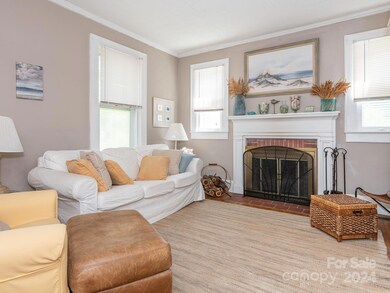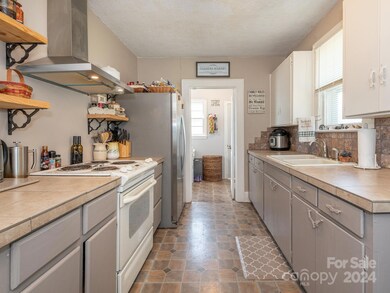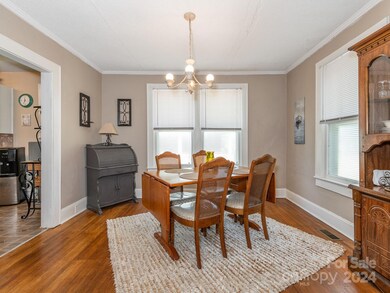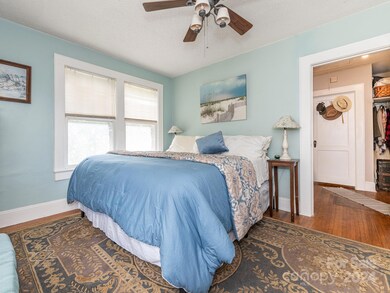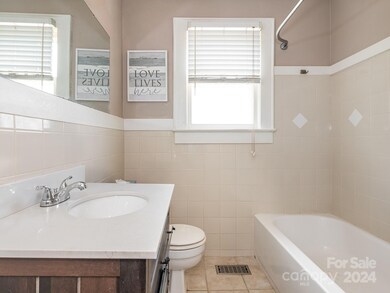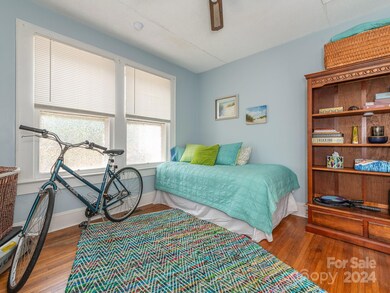
3819 Plainview Rd Charlotte, NC 28208
Enderly Park NeighborhoodHighlights
- Deck
- Ranch Style House
- Laundry Room
- Private Lot
- Wood Flooring
- Central Air
About This Home
As of August 2024Charming cottage style home in the ever growing Enderly Park neighborhood. Fantastic location less than 10 minutes to Uptown Charlotte and Wesley Heights area plus local greenways leading into the city. Home sits on a large flat lot with private fenced in backyard perfect for hosting family & friends. Inside the home you'll find the original Oak hardwood floors in the main living spaces & both bedrooms. Living room has center wood burning fireplace as main focal point plus tons of natural light! Formal dining room could also be used as home office space. Dining room opens to the Galley style kitchen with exhaust vent. 2 spacious bedrooms plus full hall bath w/ vanity. Newer back deck overlooks the large yard space. City view is possible if the trees are removed. Fantastic single family home or investment property!
Last Agent to Sell the Property
Keller Williams Ballantyne Area Brokerage Email: listings@hprea.com License #268537 Listed on: 06/20/2024

Co-Listed By
Keller Williams Ballantyne Area Brokerage Email: listings@hprea.com License #348161
Home Details
Home Type
- Single Family
Est. Annual Taxes
- $1,419
Year Built
- Built in 1946
Lot Details
- Fenced
- Private Lot
- Cleared Lot
- Property is zoned R5, R005
Parking
- Driveway
Home Design
- Ranch Style House
Interior Spaces
- 1,072 Sq Ft Home
- Ceiling Fan
- Living Room with Fireplace
- Crawl Space
- Laundry Room
Kitchen
- Electric Oven
- Electric Range
Flooring
- Wood
- Linoleum
- Tile
Bedrooms and Bathrooms
- 2 Main Level Bedrooms
- 1 Full Bathroom
Outdoor Features
- Deck
Schools
- Thomasboro Elementary School
- Coulwood Middle School
- Harding University High School
Utilities
- Central Air
- Heat Pump System
- Gas Water Heater
Community Details
- Enderly Park Subdivision
Listing and Financial Details
- Assessor Parcel Number 065-061-02
Ownership History
Purchase Details
Home Financials for this Owner
Home Financials are based on the most recent Mortgage that was taken out on this home.Purchase Details
Purchase Details
Purchase Details
Purchase Details
Home Financials for this Owner
Home Financials are based on the most recent Mortgage that was taken out on this home.Similar Homes in Charlotte, NC
Home Values in the Area
Average Home Value in this Area
Purchase History
| Date | Type | Sale Price | Title Company |
|---|---|---|---|
| Warranty Deed | $325,000 | None Listed On Document | |
| Warranty Deed | $38,000 | First American Title Is Co | |
| Special Warranty Deed | -- | Accommodation | |
| Trustee Deed | $17,000 | None Available | |
| Interfamily Deed Transfer | -- | Mortgage Information Service |
Mortgage History
| Date | Status | Loan Amount | Loan Type |
|---|---|---|---|
| Open | $331,987 | VA | |
| Previous Owner | $30,000 | Credit Line Revolving | |
| Previous Owner | $67,500 | Purchase Money Mortgage | |
| Previous Owner | $58,658 | Unknown |
Property History
| Date | Event | Price | Change | Sq Ft Price |
|---|---|---|---|---|
| 08/02/2024 08/02/24 | Sold | $325,000 | 0.0% | $303 / Sq Ft |
| 06/20/2024 06/20/24 | For Sale | $325,000 | -- | $303 / Sq Ft |
Tax History Compared to Growth
Tax History
| Year | Tax Paid | Tax Assessment Tax Assessment Total Assessment is a certain percentage of the fair market value that is determined by local assessors to be the total taxable value of land and additions on the property. | Land | Improvement |
|---|---|---|---|---|
| 2023 | $1,419 | $174,500 | $100,000 | $74,500 |
| 2022 | $958 | $86,300 | $17,000 | $69,300 |
| 2021 | $947 | $86,300 | $17,000 | $69,300 |
| 2020 | $940 | $86,300 | $17,000 | $69,300 |
| 2019 | $924 | $86,300 | $17,000 | $69,300 |
| 2018 | $928 | $65,100 | $10,000 | $55,100 |
| 2017 | $906 | $65,100 | $10,000 | $55,100 |
| 2016 | $896 | $65,100 | $10,000 | $55,100 |
| 2015 | $885 | $65,100 | $10,000 | $55,100 |
| 2014 | $898 | $0 | $0 | $0 |
Agents Affiliated with this Home
-
Thomas Elrod

Seller's Agent in 2024
Thomas Elrod
Keller Williams Ballantyne Area
(704) 228-6900
2 in this area
604 Total Sales
-
Noah Morris
N
Seller Co-Listing Agent in 2024
Noah Morris
Keller Williams Ballantyne Area
(561) 212-6028
1 in this area
37 Total Sales
-
Laura Werb

Buyer's Agent in 2024
Laura Werb
Berkshire Hathaway HomeServices Carolinas Realty
(704) 458-7091
1 in this area
140 Total Sales
Map
Source: Canopy MLS (Canopy Realtor® Association)
MLS Number: 4151100
APN: 065-061-02
- 816 Tennyson Dr
- 3903 Plainview Rd
- 917 Tennyson Dr
- 3937 Plainview Rd
- 3949 Plainview Rd
- 3953 Plainview Rd
- 933 Tennyson Dr
- 4103 Glenwood Dr
- 3945 Plainview Rd
- 908 Davenport St
- 817 Garringer Place
- 808 Garringer Place
- 914 Crestmere St
- 3924 Tillman Rd
- 3918 Barlowe Rd
- 0 Thomasboro Dr
- 3011 Yada Ln
- 3012 Yada Ln
- 1001 Fern Ave
- 3627 Rogers St
