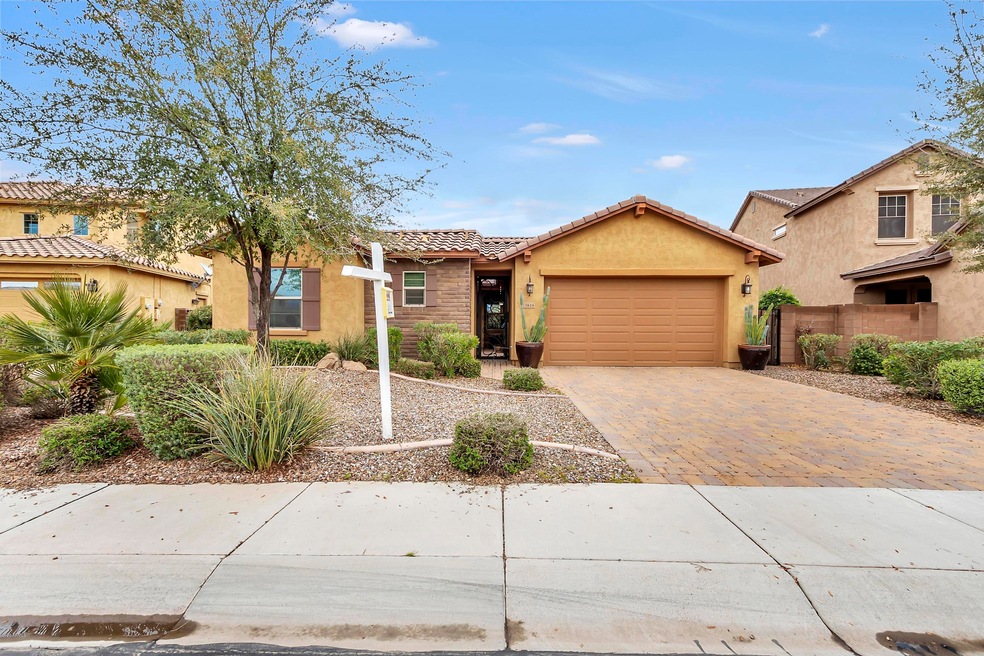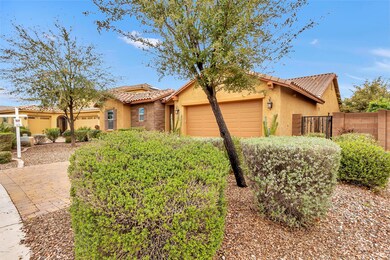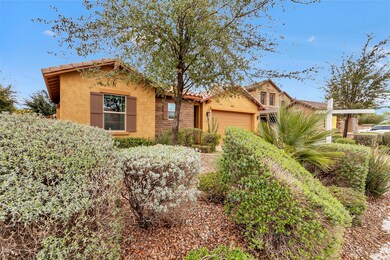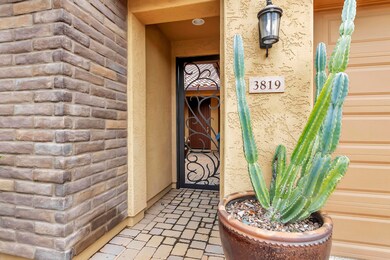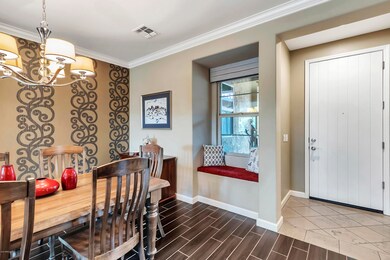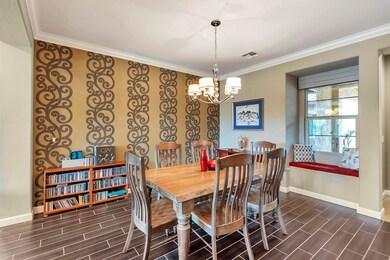
3819 S St Claire Mesa, AZ 85212
Superstition Vistas NeighborhoodEstimated Value: $575,146 - $629,000
Highlights
- Contemporary Architecture
- Granite Countertops
- Covered patio or porch
- Desert Ridge Jr. High School Rated A-
- Private Yard
- Eat-In Kitchen
About This Home
As of May 2020This gorgeous Energy Star model home has nearly every upgrade offered on a premium lot with no neighbors in front or back. Exterior paver driver way & walks, full landscape package, synthetic grass in back with custom putting green. All kitchen and baths are fully upgraded with granite counters, faucets and lighting. All Energy Star appliances, flooring, lighting, crown molding and paint are upgrades for premier comfort. Additional features include whole house sound system, LED lighting under cabinets, courtyard & under front roofline Iron front security door, all window covering and back patio travertine tiled. Since this was the model, the garage floor is epoxy coated and exterior walls insulated. I can't imagine any options needed to make this a more perfect home.
Home Details
Home Type
- Single Family
Est. Annual Taxes
- $2,120
Year Built
- Built in 2013
Lot Details
- 8,058 Sq Ft Lot
- Desert faces the front and back of the property
- Block Wall Fence
- Artificial Turf
- Sprinklers on Timer
- Private Yard
HOA Fees
- $101 Monthly HOA Fees
Parking
- 3 Car Garage
- 2 Open Parking Spaces
- Tandem Parking
- Garage Door Opener
Home Design
- Contemporary Architecture
- Brick Exterior Construction
- Wood Frame Construction
- Tile Roof
- Stucco
Interior Spaces
- 2,261 Sq Ft Home
- 1-Story Property
- Ceiling height of 9 feet or more
- Double Pane Windows
- ENERGY STAR Qualified Windows with Low Emissivity
- Solar Screens
- Security System Owned
Kitchen
- Eat-In Kitchen
- Gas Cooktop
- Built-In Microwave
- Kitchen Island
- Granite Countertops
Flooring
- Carpet
- Stone
- Tile
Bedrooms and Bathrooms
- 3 Bedrooms
- Primary Bathroom is a Full Bathroom
- 2.5 Bathrooms
- Dual Vanity Sinks in Primary Bathroom
- Bathtub With Separate Shower Stall
Accessible Home Design
- Doors with lever handles
- No Interior Steps
Schools
- Meridian Elementary School
- Desert Ridge Jr. High Middle School
- Desert Ridge High School
Utilities
- Refrigerated Cooling System
- Zoned Heating
- Heating System Uses Natural Gas
- Water Filtration System
- Water Softener
- High Speed Internet
- Cable TV Available
Additional Features
- ENERGY STAR Qualified Equipment for Heating
- Covered patio or porch
Listing and Financial Details
- Tax Lot 50
- Assessor Parcel Number 304-34-664
Community Details
Overview
- Association fees include ground maintenance
- Aam Llc Association, Phone Number (602) 957-9191
- Built by Standard Pacific Homes
- Nova Vista Unit B Subdivision, 4522C Floorplan
Recreation
- Community Playground
- Bike Trail
Ownership History
Purchase Details
Purchase Details
Home Financials for this Owner
Home Financials are based on the most recent Mortgage that was taken out on this home.Purchase Details
Home Financials for this Owner
Home Financials are based on the most recent Mortgage that was taken out on this home.Similar Homes in Mesa, AZ
Home Values in the Area
Average Home Value in this Area
Purchase History
| Date | Buyer | Sale Price | Title Company |
|---|---|---|---|
| Blue Butterfly Trust | -- | None Listed On Document | |
| Lecinski Michelle | $403,000 | Great American Title Agency | |
| Jones Heather | $332,690 | First American Title |
Mortgage History
| Date | Status | Borrower | Loan Amount |
|---|---|---|---|
| Previous Owner | Lecinski Michelle | $273,000 | |
| Previous Owner | Jones Heather | $266,050 |
Property History
| Date | Event | Price | Change | Sq Ft Price |
|---|---|---|---|---|
| 05/07/2020 05/07/20 | Sold | $403,000 | +0.9% | $178 / Sq Ft |
| 03/15/2020 03/15/20 | Pending | -- | -- | -- |
| 03/12/2020 03/12/20 | For Sale | $399,500 | +20.1% | $177 / Sq Ft |
| 12/18/2014 12/18/14 | Sold | $332,690 | 0.0% | $147 / Sq Ft |
| 10/22/2014 10/22/14 | Off Market | $332,690 | -- | -- |
| 10/06/2014 10/06/14 | For Sale | $345,090 | -- | $153 / Sq Ft |
Tax History Compared to Growth
Tax History
| Year | Tax Paid | Tax Assessment Tax Assessment Total Assessment is a certain percentage of the fair market value that is determined by local assessors to be the total taxable value of land and additions on the property. | Land | Improvement |
|---|---|---|---|---|
| 2025 | $2,084 | $30,652 | -- | -- |
| 2024 | $2,203 | $29,192 | -- | -- |
| 2023 | $2,203 | $41,510 | $8,300 | $33,210 |
| 2022 | $2,149 | $32,180 | $6,430 | $25,750 |
| 2021 | $2,328 | $29,850 | $5,970 | $23,880 |
| 2020 | $2,287 | $28,780 | $5,750 | $23,030 |
| 2019 | $2,120 | $26,210 | $5,240 | $20,970 |
| 2018 | $2,018 | $25,350 | $5,070 | $20,280 |
| 2017 | $1,955 | $25,160 | $5,030 | $20,130 |
| 2016 | $2,027 | $25,600 | $5,120 | $20,480 |
| 2015 | $1,859 | $23,330 | $4,660 | $18,670 |
Agents Affiliated with this Home
-
Jerrold Bestler
J
Seller's Agent in 2020
Jerrold Bestler
Realty One Group
(602) 989-5196
1 Total Sale
-
Jeff Myal

Buyer's Agent in 2020
Jeff Myal
eXp Realty
(480) 580-4250
1 in this area
60 Total Sales
-
Katy Spencer

Seller's Agent in 2014
Katy Spencer
Lennar Sales Corp
(877) 518-2788
10 in this area
58 Total Sales
-
S
Seller Co-Listing Agent in 2014
Susie Makinster
Lennar Sales Corp
-
N
Buyer's Agent in 2014
Non-MLS Agent
Non-MLS Office
Map
Source: Arizona Regional Multiple Listing Service (ARMLS)
MLS Number: 6049218
APN: 304-34-664
- 10846 E Quartet Ave
- 10822 E Ramblewood Cir
- 3829 S Harlan Unit D
- 11129 E Reginald Ave
- 11346 E Renata Ave
- 11050 E Ravenna Ave
- 11003 E Ravenna Cir
- 4305 S Antonio
- 11303 E Pratt Ave Unit 4
- 11502 E Rafael Ave
- 10556 E Relativity Ave
- 11511 E Renata Ave
- 11455 E Persimmon Ave Unit 3
- 3555 S Payton
- 11023 E Shepperd Ave
- 11433 E Peterson Ave Unit 263
- 3117 S Signal Butte Rd Unit 492
- 3117 S Signal Butte Rd Unit 484
- 3117 S Signal Butte Rd Unit 480
- 11531 E Persimmon Ave Unit 3
- 3819 S St Claire
- 3827 S St Claire
- 3811 S St Claire --
- 3811 S St Claire
- 3803 S St Claire
- 3765 S St Claire
- 10849 E Queensborough Ave
- 3757 S St Claire --
- 10848 E Quintana Ave
- 10850 E Queensborough Ave
- 10843 E Queensborough Ave
- 3749 S St Claire
- 10844 E Queensborough Ave
- 10851 E Quartet Ave
- 10842 E Quintana Ave
- 10837 E Queensborough Ave
- 3847 S Garrison
- 10838 E Queensborough Ave
- 10836 E Quintana Ave
- 10845 E Quartet Ave
