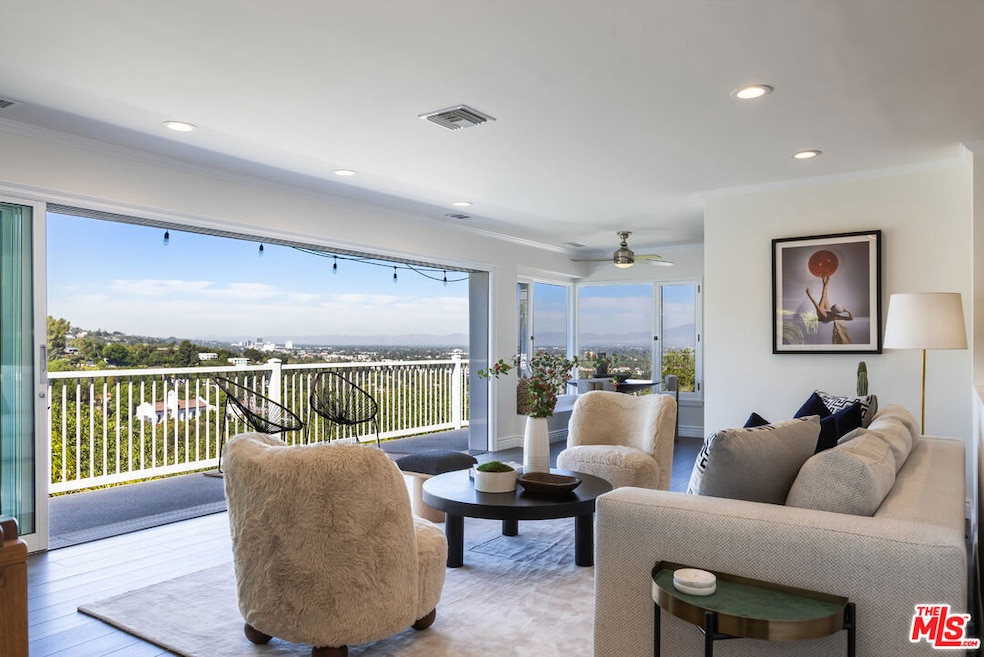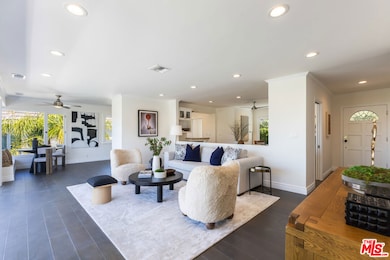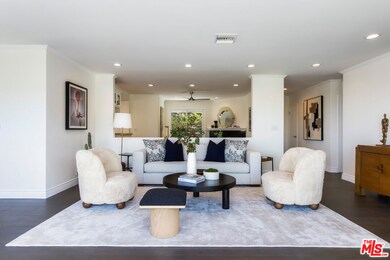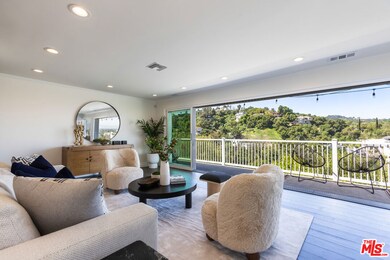3819 Sunswept Dr Studio City, CA 91604
Highlights
- Panoramic View
- Contemporary Architecture
- Breakfast Area or Nook
- North Hollywood Senior High School Rated A
- Wood Flooring
- Laundry Room
About This Home
Perched on a quiet hillside above Studio City, this mid-century retreat offers panoramic views and a tranquil sense of escape while still just moments from the heart of Ventura Blvd. Set on a generous 13,500 sq ft lot, the home seamlessly blends indoor-outdoor living with the timeless charm of clean lines, natural light, and thoughtful design.The main level features a bright and airy 2BD/2BA layout, where walls of glass frame stunning valley views and a granite fireplace anchors the open-concept living and dining areas. The adjacent chef's kitchen is ideal for entertaining or quiet nights in, all flowing effortlessly to an oversized deck made for sunrise coffee and sunset wine.Downstairs, a spacious 1BD/1BA extension continues the vibe, with its own living area, kitchen, and direct access to a peaceful covered patio perfect for guests, working from home, or creating your own retreat space.A detached 2-car garage and lush hillside surroundings complete this private, versatile property. Whether you're seeking a serene primary residence, a space to grow into, or a smart investment, this is Studio City living at its best calm, connected, and full of possibility.
Listing Agent
Christie's International Real Estate SoCal License #01843002 Listed on: 07/17/2025
Home Details
Home Type
- Single Family
Est. Annual Taxes
- $17,198
Year Built
- Built in 1959
Lot Details
- 0.31 Acre Lot
- Lot Dimensions are 124x110
- Property is zoned LAR1
Parking
- 2 Car Garage
Property Views
- Panoramic
- City Lights
- Canyon
- Mountain
- Hills
Home Design
- Contemporary Architecture
Interior Spaces
- 2,484 Sq Ft Home
- 1-Story Property
- Dining Area
- Den with Fireplace
- Wood Flooring
Kitchen
- Breakfast Area or Nook
- Oven or Range
- Freezer
- Dishwasher
- Disposal
Bedrooms and Bathrooms
- 3 Bedrooms
- 3 Full Bathrooms
Laundry
- Laundry Room
- Dryer
- Washer
Additional Features
- Outdoor Grill
- Central Heating and Cooling System
Community Details
- Call for details about the types of pets allowed
Listing and Financial Details
- Security Deposit $19,990
- Tenant pays for electricity, gas
- 12 Month Lease Term
- Assessor Parcel Number 2384-005-065
Map
Source: The MLS
MLS Number: 25566535
APN: 2384-005-065
- 3756 Goodland Ave
- 4124 Sunswept Dr
- 3908 Fairway Ave
- 3720 Goodland Ave
- 4036 Sunswept Dr
- 4182 Sunswept Dr
- 3720 Alta Mesa Dr
- 3670 Avenida Del Sol
- 3646 Sunswept Dr
- 3631 Sunswept Dr
- 3701 Avenida Del Sol
- 3699 Alta Mesa Dr
- 3633 3643 Alta Mesa Dr
- 3623 Goodland Ave
- 3619 Goodland Dr
- 3935 Rhodes Ave
- 3943 Avenida Del Sol
- 12366 Laurel Terrace Dr
- 12480 Viewcrest Rd
- 0 Alta Mesa Dr Unit SB25170472
- 4173 Sunswept Dr
- 12722 Halkirk St
- 3951 Sunswept Dr
- 12464 Laurel Terrace Dr
- 3644 Goodland Ave
- 3976 Goodland Ave
- 3964 Goodland Place
- 3866 Alta Mesa Dr
- 3915 Coldwater Canyon Ave
- 4052 Shadyglade Ave
- 12205 Viewcrest Rd
- 3375 Coldwater Canyon Ave
- 12938 Valleyheart Dr Unit 2
- 12938 Valleyheart Dr
- 13045 Greenleaf St
- 4316 Bellaire Ave
- 4326 Babcock Ave Unit 305
- 4252 Shadyglade Ave
- 3140 Coldwater Canyon Ave
- 4343 Whitsett Ave Unit 303







