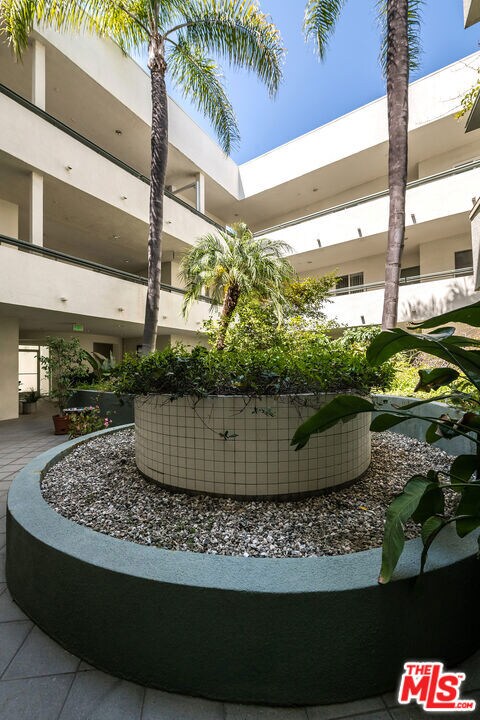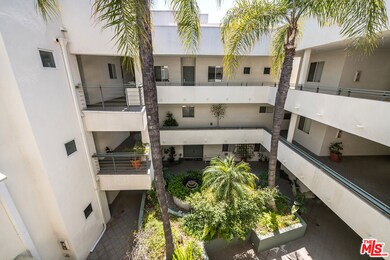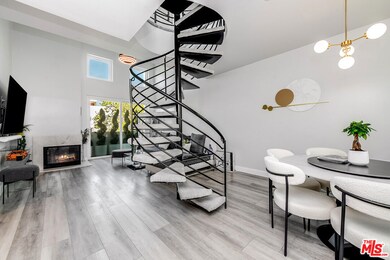4326 Babcock Ave Unit 305 Studio City, CA 91604
Highlights
- Penthouse
- Rooftop Deck
- All Bedrooms Downstairs
- Ulysses S. Grant Senior High School Rated A-
- Primary Bedroom Suite
- Panoramic View
About This Home
Welcome to this stunning top-floor penthouse in the heart of Studio City! Huge roof top private deck with views!!! 2 bedroom , 2 bathroom plus loft!! No shared walls!! This light-filled corner unit features soaring 20'+ ceilings, hardwood floors, a gas fireplace, and a brand-new sliding glass door that floods the space with sunshine. The recently remodeled chef's kitchen is a show stopper complete with custom soft-close cabinetry, quartz countertops, high-end stainless steel appliances, recessed and under-cabinet lighting, and abundant storage. Both bedrooms are spacious and serene, with peaceful neighborhood views. The primary suite boasts its own fireplace, ample closet space, and a luxurious new bathroom featuring quartz countertops, a double vanity, stylish stone flooring, and a spa-like shower with a built-in bench and custom glass enclosure convertible to a steam shower! A spacious loft on the second floor offers flexible use as an office, gym, or playroom and leads directly to the home's crown jewel: an approx. 500 sq. ft. private rooftop deck. Perfect for entertaining or relaxing year-round, it offers incredible views and unmatched outdoor living. Additional features include: 500+/-sqft roof top deck, new HVAC with Nest thermostat, 2 fireplaces, in-unit laundry, automatic window treatments, no shared walls, remodeled unit, two designated parking spots, extra storage, and guest parking. The building also offers a charming courtyard and HOA dues that include earthquake insurance. Located in the coveted Dixie Canyon Charter School district and close proximity to Ventura Blvd hotspots like Erewhon, Trader Joe's, Equinox, Beeman Park, Sugarfish, Casa Vega, Granville, and so much more!
Condo Details
Home Type
- Condominium
Est. Annual Taxes
- $3,523
Year Built
- Built in 1991 | Remodeled
Parking
- 2 Car Garage
- Tandem Parking
Property Views
- Panoramic
- Woods
- Mountain
Home Design
- Penthouse
- Split Level Home
- Turnkey
- Stucco
Interior Spaces
- 1,424 Sq Ft Home
- 3-Story Property
- High Ceiling
- Ceiling Fan
- Recessed Lighting
- Sliding Doors
- Family Room with Fireplace
- 2 Fireplaces
- Living Room
- Dining Area
- Loft
- Laminate Flooring
Kitchen
- Oven or Range
- Microwave
- Dishwasher
- Stone Countertops
- Disposal
Bedrooms and Bathrooms
- 2 Bedrooms
- Fireplace in Primary Bedroom
- All Bedrooms Down
- Primary Bedroom Suite
- Remodeled Bathroom
- 2 Full Bathrooms
Laundry
- Laundry closet
- Dryer
- Washer
Outdoor Features
- Balcony
- Rooftop Deck
- Open Patio
- Lanai
Utilities
- Central Heating and Cooling System
Community Details
- Pets Allowed
Listing and Financial Details
- Security Deposit $4,999
- Tenant pays for cable TV, electricity, insurance, gas, trash collection
- Rent includes water
- 12 Month Lease Term
- Assessor Parcel Number 2375-002-081
Map
Source: The MLS
MLS Number: 25569977
APN: 2375-002-081
- 4316 Beeman Ave
- 4313 Wilkinson Ave
- 4230 Whitsett Ave Unit 9
- 4230 Whitsett Ave Unit 6
- 4328 Wilkinson Ave
- 4314 Teesdale Ave
- 4400 Beeman Ave
- 4425 Whitsett Ave Unit 210
- 12603 Moorpark St Unit 304
- 4424 Whitsett Ave Unit 309
- 4424 Whitsett Ave Unit 312
- 4424 Whitsett Ave Unit 113
- 4239 Rhodes Ave
- 12633 Moorpark St Unit 208
- 4220 Bellaire Ave
- 4128 Whitsett Ave Unit 108
- 4128 Whitsett Ave Unit 201
- 12420 Milbank St
- 12747 Woodbridge St
- 4300 Laurelgrove Ave
- 4343 Whitsett Ave Unit 303
- 4316 Bellaire Ave
- 12340 Moorpark St
- 12712 Moorpark St Unit 102
- 4252 Shadyglade Ave
- 4323 Laurelgrove Ave
- 12737 Moorpark St Unit 1
- 12745 Bloomfield St
- 12455 Sarah St
- 4052 Shadyglade Ave
- 12203 Moorpark St
- 4640 Laurelgrove Ave
- 12140 Moorpark St
- 12143 Moorpark St
- 4437 Vantage Ave
- 12464 Laurel Terrace Dr
- 4173 Sunswept Dr
- 12121 Moorpark St Unit 1
- 3951 Sunswept Dr
- 12905 Landale St







