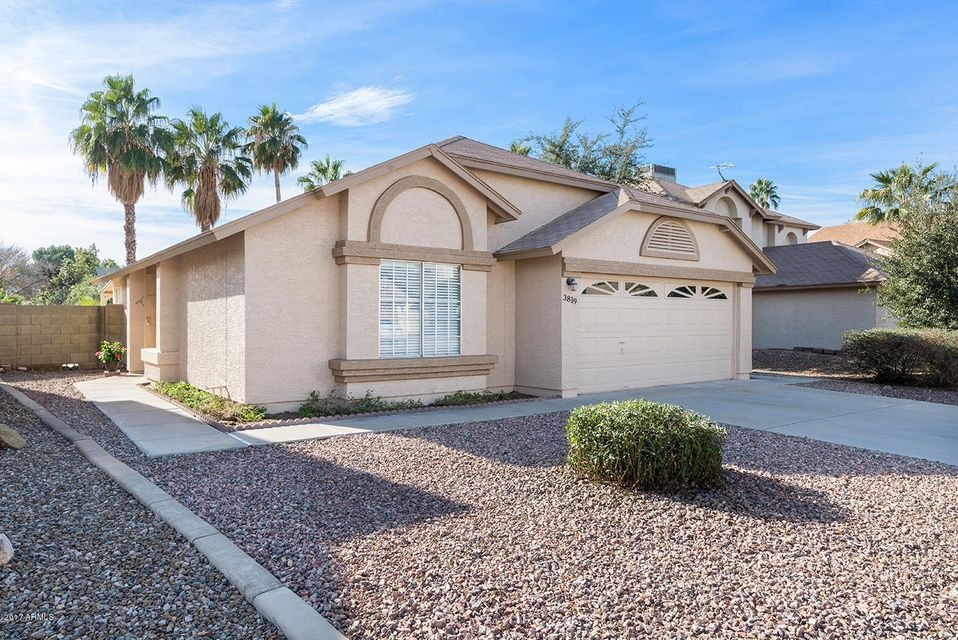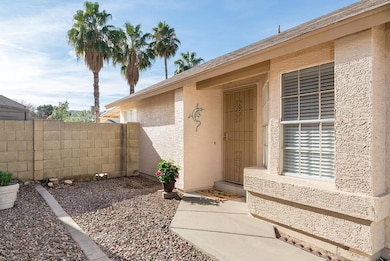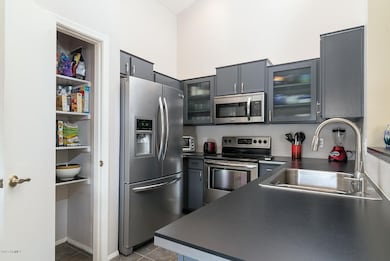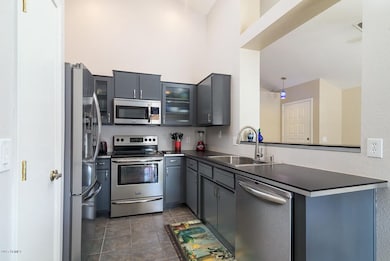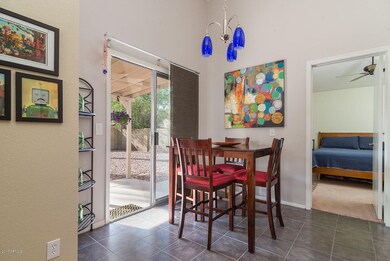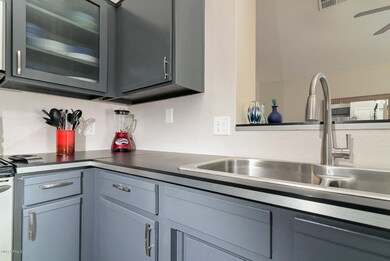
3819 W Elgin St Unit 4 Chandler, AZ 85226
West Chandler NeighborhoodEstimated Value: $416,979 - $447,000
Highlights
- Vaulted Ceiling
- Santa Barbara Architecture
- Eat-In Kitchen
- Kyrene Traditional Academy Rated A-
- Covered patio or porch
- Dual Vanity Sinks in Primary Bathroom
About This Home
As of February 2017Impeccably maintained, beautifully updated single level, split master floor plan home! Kitchen boasts custom painted gray-finish cabinetry with crown molding and trendy brushed nickel hardware. Eat-in kitchen nook. Open kitchen-great room floor plan. The open floor plan and soaring vaulted ceilings make this home feel much larger than the square footage! Upgraded stainless steel appliances. Refrigerator conveys! Master suite has double sinks, a skylight and his/hers closets. Good size secondary bedrooms, both with walk-in closets. Upgraded light fixtures throughout. Fall 2016 exterior and interior paint. Pool size backyard! Extra pad for a Gazebo or hot tub in back yard. 2016 patio cover/structure. Low maintenance front and back yard landscaping. Community amenities include beautifully maintained common area/green belt, basketball court and picnic areas. Kyrene Schools! Easy access to the 101, 202 and I-10. Close to shopping and restaurants! This one will not last!
Last Agent to Sell the Property
West USA Realty License #SA568277000 Listed on: 01/11/2017

Co-Listed By
Nancy Fuqua
DeLex Realty, LLC License #SA642861000
Home Details
Home Type
- Single Family
Est. Annual Taxes
- $1,113
Year Built
- Built in 1989
Lot Details
- 5,210 Sq Ft Lot
- Desert faces the front of the property
- Block Wall Fence
HOA Fees
- $43 Monthly HOA Fees
Parking
- 2 Car Garage
- Garage Door Opener
Home Design
- Santa Barbara Architecture
- Spanish Architecture
- Wood Frame Construction
- Composition Roof
- Stucco
Interior Spaces
- 1,089 Sq Ft Home
- 1-Story Property
- Vaulted Ceiling
- Ceiling Fan
Kitchen
- Eat-In Kitchen
- Built-In Microwave
Flooring
- Carpet
- Tile
Bedrooms and Bathrooms
- 3 Bedrooms
- Primary Bathroom is a Full Bathroom
- 2 Bathrooms
- Dual Vanity Sinks in Primary Bathroom
Schools
- Kyrene Aprende Middle School
- Corona Del Sol High School
Utilities
- Refrigerated Cooling System
- Heating Available
- High Speed Internet
- Cable TV Available
Additional Features
- Covered patio or porch
- Property is near a bus stop
Listing and Financial Details
- Tax Lot 521
- Assessor Parcel Number 301-65-559
Community Details
Overview
- Association fees include ground maintenance
- Heywood Association, Phone Number (480) 820-1519
- Hearthstone Subdivision
Recreation
- Community Playground
- Bike Trail
Ownership History
Purchase Details
Home Financials for this Owner
Home Financials are based on the most recent Mortgage that was taken out on this home.Purchase Details
Home Financials for this Owner
Home Financials are based on the most recent Mortgage that was taken out on this home.Purchase Details
Home Financials for this Owner
Home Financials are based on the most recent Mortgage that was taken out on this home.Purchase Details
Purchase Details
Home Financials for this Owner
Home Financials are based on the most recent Mortgage that was taken out on this home.Purchase Details
Home Financials for this Owner
Home Financials are based on the most recent Mortgage that was taken out on this home.Purchase Details
Similar Homes in the area
Home Values in the Area
Average Home Value in this Area
Purchase History
| Date | Buyer | Sale Price | Title Company |
|---|---|---|---|
| Pasaba Ken Alvin | -- | None Listed On Document | |
| Pasaba Ken Alvin | $220,000 | Empire West Title Agency | |
| Bussey Roger H | $110,000 | Guaranty Title Agency | |
| Federal National Mortgage Association | $153,968 | Accommodation | |
| Vanda John Edward | -- | Century Title Agency Inc | |
| Vanda John Edward | $90,000 | Fidelity Title | |
| Edwards Donna S | $76,500 | First American Title |
Mortgage History
| Date | Status | Borrower | Loan Amount |
|---|---|---|---|
| Open | Pasaba Ken Alvin | $256,000 | |
| Previous Owner | Hodges Robert W | $201,700 | |
| Previous Owner | Pasaba Ken Alvin | $209,000 | |
| Previous Owner | Bussey Roger H | $124,800 | |
| Previous Owner | Bussey Roger H | $104,250 | |
| Previous Owner | Vanda Crystal H | $56,600 | |
| Previous Owner | Vanda John E | $150,500 | |
| Previous Owner | Vanda John E | $24,500 | |
| Previous Owner | Vanda John Edward | $59,500 | |
| Previous Owner | Vanda John Edward | $87,300 | |
| Previous Owner | Vanda John Edward | $85,500 |
Property History
| Date | Event | Price | Change | Sq Ft Price |
|---|---|---|---|---|
| 02/17/2017 02/17/17 | Sold | $220,000 | 0.0% | $202 / Sq Ft |
| 01/11/2017 01/11/17 | For Sale | $219,900 | -- | $202 / Sq Ft |
Tax History Compared to Growth
Tax History
| Year | Tax Paid | Tax Assessment Tax Assessment Total Assessment is a certain percentage of the fair market value that is determined by local assessors to be the total taxable value of land and additions on the property. | Land | Improvement |
|---|---|---|---|---|
| 2025 | $1,267 | $16,311 | -- | -- |
| 2024 | $1,243 | $15,535 | -- | -- |
| 2023 | $1,243 | $30,420 | $6,080 | $24,340 |
| 2022 | $1,183 | $22,370 | $4,470 | $17,900 |
| 2021 | $1,248 | $20,680 | $4,130 | $16,550 |
| 2020 | $1,219 | $18,450 | $3,690 | $14,760 |
| 2019 | $1,183 | $17,160 | $3,430 | $13,730 |
| 2018 | $1,144 | $15,350 | $3,070 | $12,280 |
| 2017 | $1,090 | $13,920 | $2,780 | $11,140 |
| 2016 | $1,113 | $12,620 | $2,520 | $10,100 |
| 2015 | $1,027 | $11,200 | $2,240 | $8,960 |
Agents Affiliated with this Home
-
Lisa Miguel

Seller's Agent in 2017
Lisa Miguel
West USA Realty
(480) 444-6058
2 in this area
147 Total Sales
-
N
Seller Co-Listing Agent in 2017
Nancy Fuqua
DeLex Realty, LLC
-
Mike Moon

Buyer's Agent in 2017
Mike Moon
JK Realty
(480) 821-4232
12 Total Sales
Map
Source: Arizona Regional Multiple Listing Service (ARMLS)
MLS Number: 5545159
APN: 301-65-559
- 3866 W Whitten St
- 3658 W Cindy St
- 3877 W Butler St Unit 1
- 3608 W Morelos St
- 149 S Criss St
- 3795 W Mercury Way
- 209 S Stellar Pkwy Unit A5
- 115 S Galaxy Dr
- 4693 W Tara Dr
- 4615 W Boston St
- 390 N Enterprise Place Unit A6
- 45 S Rita Ln
- 3601 W Galveston St
- 3126 W Stephens Place
- 510 N Entrada St
- 4531 W Flint St
- 4554 W Detroit St
- 113 N Albert Dr
- 4584 W Detroit St
- 411 N Cordoba Place
- 3819 W Elgin St Unit 4
- 3815 W Elgin St
- 3823 W Elgin St
- 3825 W Elgin St
- 3822 W Whitten St
- 3818 W Whitten St
- 3826 W Whitten St
- 3814 W Whitten St
- 3829 W Elgin St
- 3830 W Whitten St
- 3818 W Elgin St
- 3822 W Elgin St Unit 4
- 3814 W Elgin St
- 3826 W Elgin St
- 3834 W Whitten St
- 3809 W Elgin St
- 3833 W Elgin St Unit 4
- 3830 W Elgin St
- 3838 W Whitten St
- 3808 W Whitten St
