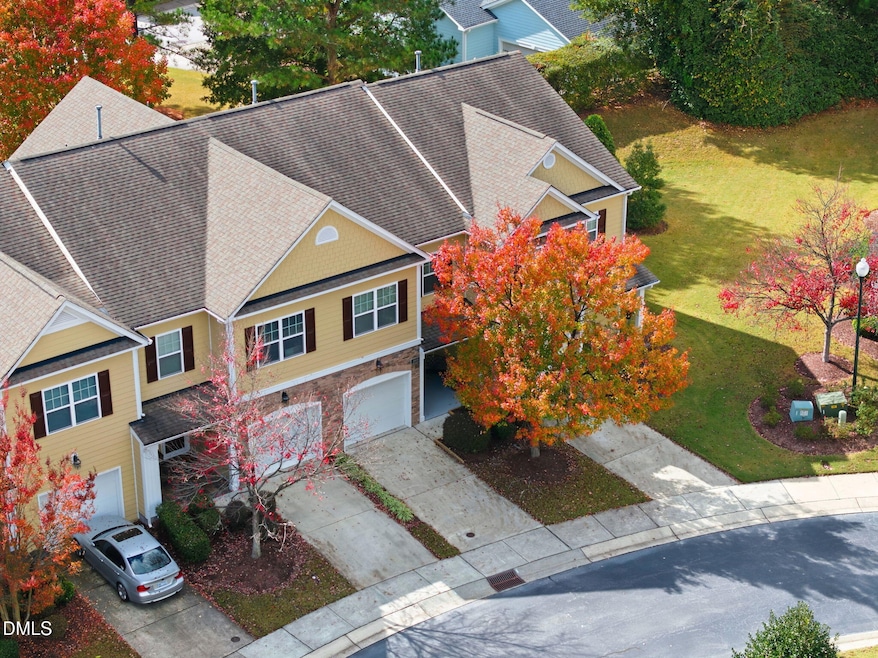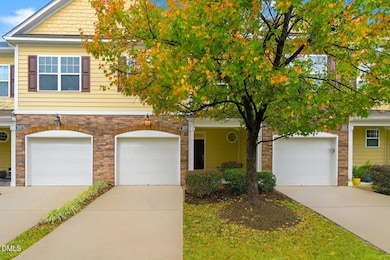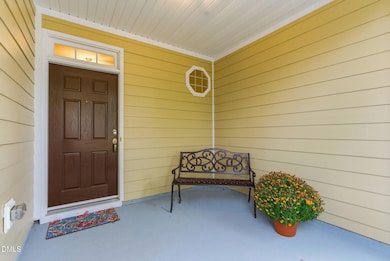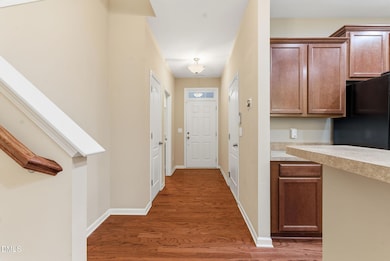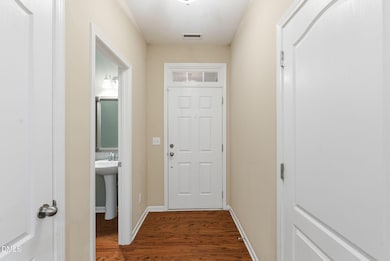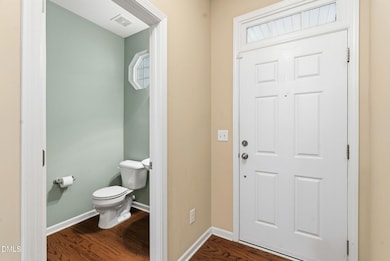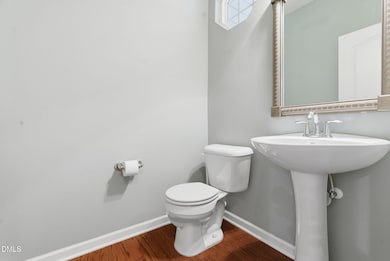
3819 Wild Meadow Ln Wake Forest, NC 27587
Estimated payment $2,269/month
Highlights
- Golf Course Community
- Traditional Architecture
- High Ceiling
- Jones Dairy Elementary School Rated A
- Wood Flooring
- Screened Porch
About This Home
Motivated Seller! Immaculate townhome in highly sought-after Heritage. This beautifully maintained 3-bedroom, 2.5-bath home delivers easy, low-maintenance living with an open, bright layout and thoughtful features throughout. The main level offers spacious living and dining areas, 9-ft ceilings, abundant natural light, and a cozy gas fireplace. The kitchen includes stainless steel appliances, timeless cabinetry, and generous counter space—all in excellent condition and ready for everyday living or entertaining. Upstairs, the primary suite provides a peaceful retreat with a tray ceiling, walk-in closet, soaking tub, and separate shower. Two additional bedrooms and a conveniently located laundry room complete the second floor. Enjoy morning coffee on the covered front porch or unwind on the screened-in back porch overlooking a private, landscaped yard. Additional highlights include a one-car garage, fiber-cement and stone exterior, and sidewalks connecting you to Heritage's parks, greenways, and local conveniences. Move-in ready, exceptionally cared for, and priced to move. A standout opportunity in one of Wake Forest's most desirable communities.
Townhouse Details
Home Type
- Townhome
Est. Annual Taxes
- $3,009
Year Built
- Built in 2010
Lot Details
- 1,742 Sq Ft Lot
- Property fronts a private road
- Two or More Common Walls
- Landscaped
HOA Fees
Parking
- 1 Car Attached Garage
Home Design
- Traditional Architecture
- Slab Foundation
- Shingle Roof
Interior Spaces
- 1,742 Sq Ft Home
- 2-Story Property
- Tray Ceiling
- High Ceiling
- Ceiling Fan
- Gas Fireplace
- Entrance Foyer
- Family Room
- Dining Room
- Open Floorplan
- Screened Porch
- Scuttle Attic Hole
Kitchen
- Gas Range
- Microwave
- Dishwasher
- ENERGY STAR Qualified Appliances
Flooring
- Wood
- Carpet
- Vinyl
Bedrooms and Bathrooms
- 3 Bedrooms
- Primary bedroom located on second floor
- Separate Shower in Primary Bathroom
- Separate Shower
Laundry
- Laundry Room
- Laundry on upper level
Outdoor Features
- Rain Gutters
Schools
- Wake County Schools Elementary And Middle School
- Wake County Schools High School
Utilities
- Zoned Heating and Cooling System
- Heat Pump System
- Gas Water Heater
Listing and Financial Details
- Assessor Parcel Number 1749887502
Community Details
Overview
- Association fees include ground maintenance
- Wild Flower Townes Pindell Wilson Management Association, Phone Number (919) 676-4008
- Heritage Cas Association
- Wildflower Townes At Heritage South Subdivision
- Pond Year Round
Recreation
- Golf Course Community
- Tennis Courts
- Community Playground
- Community Pool
- Park
- Trails
Map
Home Values in the Area
Average Home Value in this Area
Tax History
| Year | Tax Paid | Tax Assessment Tax Assessment Total Assessment is a certain percentage of the fair market value that is determined by local assessors to be the total taxable value of land and additions on the property. | Land | Improvement |
|---|---|---|---|---|
| 2025 | $3,053 | $319,012 | $70,000 | $249,012 |
| 2024 | $3,042 | $319,012 | $70,000 | $249,012 |
| 2023 | $2,618 | $223,575 | $40,000 | $183,575 |
| 2022 | $2,512 | $223,575 | $40,000 | $183,575 |
| 2021 | $2,468 | $223,575 | $40,000 | $183,575 |
| 2020 | $2,468 | $223,575 | $40,000 | $183,575 |
| 2019 | $2,009 | $160,350 | $33,000 | $127,350 |
| 2018 | $1,903 | $160,350 | $33,000 | $127,350 |
| 2017 | $1,840 | $160,350 | $33,000 | $127,350 |
| 2016 | $1,817 | $160,350 | $33,000 | $127,350 |
| 2015 | $2,180 | $190,380 | $40,000 | $150,380 |
| 2014 | $2,110 | $190,380 | $40,000 | $150,380 |
Property History
| Date | Event | Price | List to Sale | Price per Sq Ft |
|---|---|---|---|---|
| 11/20/2025 11/20/25 | Price Changed | $340,000 | -2.9% | $195 / Sq Ft |
| 11/01/2025 11/01/25 | For Sale | $350,000 | -- | $201 / Sq Ft |
Purchase History
| Date | Type | Sale Price | Title Company |
|---|---|---|---|
| Special Warranty Deed | $163,000 | None Available |
Mortgage History
| Date | Status | Loan Amount | Loan Type |
|---|---|---|---|
| Open | $157,878 | FHA |
About the Listing Agent

For over 30 years, Marti Hampton has led one of the most respected real estate teams in the nation, closing over $4 billion in home sales and helping more than 10,000 buyers and sellers across the Triangle achieve their real estate goals. Her unmatched track record, local expertise, and relentless commitment to excellence have made the Marti Hampton Team a trusted name in Raleigh-Durham real estate.
Backed by decades of experience and powered by innovative marketing, cutting-edge
Marti's Other Listings
Source: Doorify MLS
MLS Number: 10128230
APN: 1749.02-88-7502-000
- 3842 Wild Meadow Ln
- 3830 Heritage View Trail
- 1101 Willowgrass Ln Unit 15A
- 1122 Willowgrass Ln
- 1504 Eppes Ln
- 916 Overlook Ridge Rd
- 1300 Marshall Farm St
- 6633 Penfield St
- 1536 Heritage Reserve Ct
- 1345 Provision Place
- 1512 Obrien Cir
- 749 Marshall Farm St
- 1508 Samuel Wait Ln
- 1501 Samuel Wait Ln
- 1300 Heritage Club Ave
- 1101 Trentini Ave
- 1120 Mackinaw Dr
- 1116 Shasta Daisy Dr
- 763 Heritage Arbor Dr
- 1228 Stonemill Falls Dr
- 1120 Meridian Branch Dr
- 916 Sugar Gap Rd
- 1891 S Franklin St
- 1116 Heritage Greens Dr
- 1525 Lindenberg Square
- 1521 Lindenberg Square
- 925 Alba Rose Ave
- 905 Alba Rose Ln
- 1656 Silo Ridge Dr
- 1910 Capital Creek Dr
- 1000 Lakeside Terrace Ct
- 5037 Huntingcreek Dr
- 346 Friendship Chapel Rd
- 336 Friendship Chapel Rd
- 1747 Alexander Springs Ln
- 4508 Hayrick Ct
- 1001 Hornbuckle Ct
- 1309 Holding Village Way
- 6208 Degrace Dr
- 700 Legacy Heritage Ln
